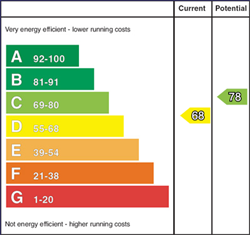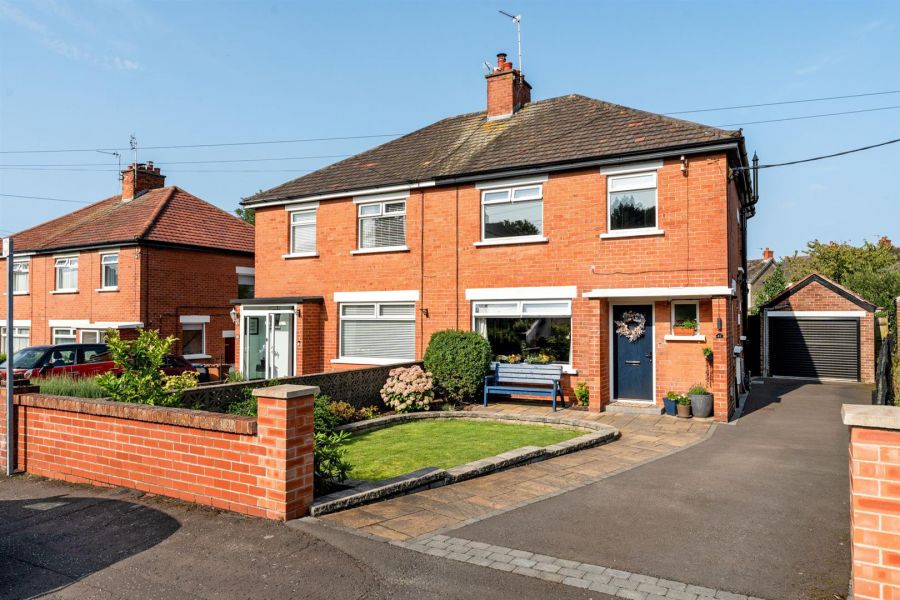Contact Agent

Contact Ulster Property Sales (UPS) Bangor
3 Bed Detached House
47 Thornleigh Gardens
Bangor, BT20 4NW
offers over
£255,000

Key Features & Description
Extended Semi
3 Bedrooms
2+ Reception Rooms
uPVC Double Glazing
Phoenix Gas Heating System
Slate Grey Kitchen
White Bathroom Suite
Detached Garage
Well Presented Throughout
Popular Location
Description
If popularity of location alone produced the desired reaction, then this extended semi detached property would, by now, be well under way to being sold, as it's closeness to Bangor Town Centre and the availability of social and recreational amenities, including scenic coastal walks, the location with some of the best schools in Bangor puts it firmly at the top of the league table.
This having been achieved you'll have a home that should see long term ownership as a pleasurable experience.
Needless to say with if comfort and convenience are on your "need list", then viewing this property may well put you on the road to finding your perfect home.
If popularity of location alone produced the desired reaction, then this extended semi detached property would, by now, be well under way to being sold, as it's closeness to Bangor Town Centre and the availability of social and recreational amenities, including scenic coastal walks, the location with some of the best schools in Bangor puts it firmly at the top of the league table.
This having been achieved you'll have a home that should see long term ownership as a pleasurable experience.
Needless to say with if comfort and convenience are on your "need list", then viewing this property may well put you on the road to finding your perfect home.
Rooms
ACCOMMODATION
Composite entrance door into ...
ENTRANCE HALL
Laminated wood floor. Built-in cloaks cupboard.
WASH ROOM
Comprising: Wash hand basin with mixer taps. W.C. Ceramic tiled floor. Tiled walls.
LOUNGE 13'6" X 12'5" (4.11m X 3.78m)
Open fireplace with cast iron surround and slate hearth. Cornice. Range of book shelves and shelving. Laminated wood floor.
DINING ROOM 12'7" X 10'9" (3.84m X 3.28m)
Laminated wood floor.
KITCHEN 9'2" X 8'1" (2.79m X 2.46m)
Range of slate high and low level cupboards and drawers with Quartz work surfaces. Built-in 4 ring gas hob and Belling double oven with built-in microwave. Extractor hood with integrated fan and light. Integrated fridge/freezer and dishwasher. Single drainer stainless steel sink unit with mixer taps with filter. Part tiled walls. Ceramic tiled floor.
STAIRS TO LANDING
BEDROOM 1 13'5" X 9'0" (4.09m X 2.74m)
Range of built-in wardrobes with frosted glass sliding doors.
BEDROOM 2 12'8" X 11'0" (3.86m X 3.35m)
Laminated wood floor.
BEDROOM 3 10'3" X 8'2" (3.12m X 2.49m)
Built-in wardrobe.
BATHROOM
White suite comprising: Panelled bath with mixer tap. Walk-in shower with Thermostatic shower over and Drencher. Wash hand basin with mixer taps. W.C. Part tiled walls. Ceramic tiled floor. Heated towel rail.
OUTSIDE
DETACHED GARAGE 14'10" X 9'2" (4.52m X 2.79m)
Roller door, light and power.
FRONT
Garden in lawn with trees and shrubs.
REAR
Enclosed garden in lawn with raised flowerbeds with shrubs. Paved patio/decked patio. Garden lights. Sensor lights. Outside power.
Broadband Speed Availability
Potential Speeds for 47 Thornleigh Gardens
Max Download
1800
Mbps
Max Upload
220
MbpsThe speeds indicated represent the maximum estimated fixed-line speeds as predicted by Ofcom. Please note that these are estimates, and actual service availability and speeds may differ.
Property Location

Mortgage Calculator
Contact Agent

Contact Ulster Property Sales (UPS) Bangor
Request More Information
Requesting Info about...
47 Thornleigh Gardens, Bangor, BT20 4NW

By registering your interest, you acknowledge our Privacy Policy

By registering your interest, you acknowledge our Privacy Policy
































