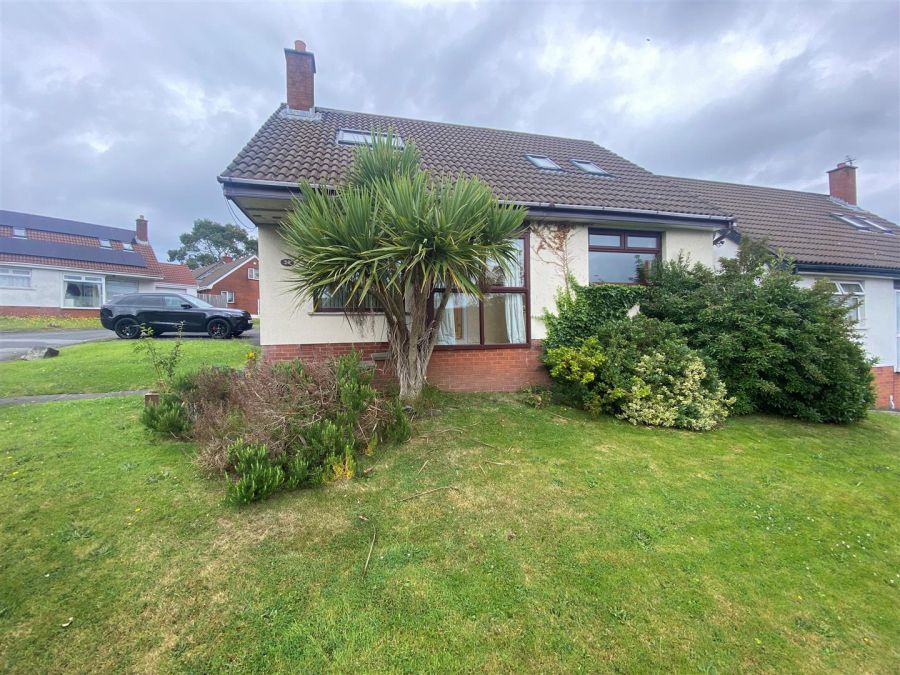Contact Agent

Contact Ulster Property Sales (UPS) Bangor
4 Bed Detached House
28 Bexley Parks
Bangor, BT19 7UT
offers over
£209,950

Key Features & Description
Flexble Accommodation
4 Bedrooms / 2 Reception Room
3 Bedrooms / 3 Reception Rooms
uPVC Double Glazing
Oil Fired Heating System
Oak Kitchen / Utility Room
Shower Room / Bathroom
Off Street Parking / Attached Garage
Corner Site / Cul De Sac
No Onward Chain
Description
Priced for modernisation in property terms this is exactly what you have in respect of this property, that is first and foremost reflected in the price, that being the case the property still retains the potential of creating the perfect home and allows those with the flair and imagination to demonstrate their creative abilities in presenting this property to its ultimate potential. Located in an area that over the years has remained popular and matured well, will further enhance its appeal as will the convenience of Bloomfield Shopping Centre and easy access to public transport to the town centre.
Priced for modernisation in property terms this is exactly what you have in respect of this property, that is first and foremost reflected in the price, that being the case the property still retains the potential of creating the perfect home and allows those with the flair and imagination to demonstrate their creative abilities in presenting this property to its ultimate potential. Located in an area that over the years has remained popular and matured well, will further enhance its appeal as will the convenience of Bloomfield Shopping Centre and easy access to public transport to the town centre.
Rooms
ACCOMMODATION
Half opaque uPVC double glazed entrance door.
LOUNGE 15'5" X 12'0" (4.70m X 3.66m)
Mock fireplace with electric fire, marble effect surround and hearth, oak mantel. Laminated wood floor.
INNER HALL
Laminated wood floor.
KITCHEN 18'8" X 9'2" (5.69m X 2.79m)
Range of oak high and low level cupboards and drawers with roll edge work surfaces incorporating unit display cabinets. Rayburn Royal. 11/2 tub single drainer stainless steel sink unit with mixer taps. Chinese slate tiled floor. Built-in hotpress with insulated copper cylinder and Willis type immersion heater.
UTILITY ROOM 8'7" X 5'11" (2.62m X 1.80m)
Single drainer stainless steel sink unit. Plumbed for washing machine and dishwasher.
SHOWER ROOM
Comprising: Shower cubicle with Thermostatic shower. Vanity unit with inset wash hand basin and mixer taps. W.C. Tiled walls. Ceramic tiled floor. Chrome heated towel rail. Extractor fan.
FAMILY ROOM 12'6" X 11'8" (3.81m X 3.56m)
Laminated wood floor.
DINING ROOM/BEDROOM 4 12'3" X 8'4" (3.73m X 2.54m)
STAIRS TO LANDING
Double glazed Velux window. Access to eaves.
BEDROOM 1 11'9" X 10'6" (3.58m X 3.20m)
2 Double glazed Velux windows. Laminated wood floor. Access to roofspace.
BEDROOM 2 8'7"wideningto11'11" X 9'7" (2.62mwideningto3.63 X 2.92m)
BEDROOM 3 11'11" X 7'0" (3.63m X 2.13m)
Double glazed Velux window. Access to eaves.
BATHROOM
White suite comprising: Pine panelled bath with mixer taps and Newlec Calypso electric shower. Pedestal wash hand basin. W.C. Double glazed Velux window.
OUTSIDE
DETACHED GARAGE 17'4" X 8'2" (5.28m X 2.49m)
Roller door. Light and power. Oil fired boiler.
FRONT
Garden in lawn with shrubs. Light. Tap.
REAR
Enclosed garden in paving with shrubs. PVC oil tank.
Broadband Speed Availability
Potential Speeds for 28 Bexley Parks
Max Download
1800
Mbps
Max Upload
220
MbpsThe speeds indicated represent the maximum estimated fixed-line speeds as predicted by Ofcom. Please note that these are estimates, and actual service availability and speeds may differ.
Property Location

Mortgage Calculator
Contact Agent

Contact Ulster Property Sales (UPS) Bangor
Request More Information
Requesting Info about...














