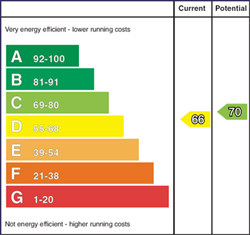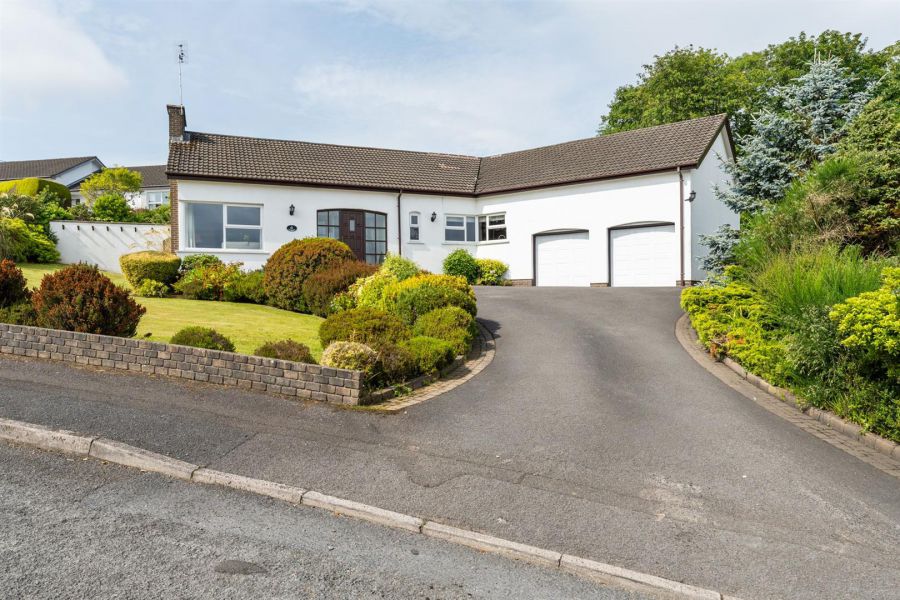Contact Agent

Contact Ulster Property Sales (UPS) Bangor
4 Bed Detached Bungalow
Shandrill, 2 Ailsa Park
bangor, BT19 1EA
offers over
£575,000

Key Features & Description
Superb Detached Bungalow With Sea Views
Flexible Accommodation
4 Bedrooms ( Ensuite) 2+ Reception Rooms
Oak Kitchen / Utility Room
Phoenix Gas Heating System / Upvc Double Glazing
Double Attached Garage / Ample Car Parking
Large Mature Site with Conversion Potential
Well Presented Throughout
Cul De Sac / No Onward Chain
Popular Location
Description
Ulster Property Sales are delighted to offer for sale this charming detached family home which exudes quality whilst at the same time affording a wealth of adaptable accommodation. Enjoying a prestigious Bangor West address and boasting an enviable outlook into Belfast Lough the home is sure to appeal to a wide spectrum of potential discerning purchasers.
Upon inspection viewers will immediately appreciate the practical entrance porch and beyond the welcoming entrance hall with its very useful adjacent cloak/wash room. Worthy of special note is the generous reception space afforded by the magnificent lounge with its striking fireplace, and the comfortable adjoining family room again with an attractive fireplace. Viewers will be further enticed by the excellent and well appointed kitchen/dining area with its wide range of high and low level units and selection of integrated appliances. Moreover there is a practical adjacent utility room.
This fine residence provides a well proportioned 4 bedroom layout with a very pleasing white master bedroom ensuite (the 4th bedroom could be utilized as an extra reception room depending upon family requirements). To compliment the ensuite the bungalow benefits from a superb 4 piece white family bathroom which has to be seen to be believed.
Perhaps, however the most striking feature of this residence is the site upon which it is positioned. The front garden is laid in well tended lawns with a profusion of plants and shrubs and the driveway provides ample parking and access to the sizeable double garage. The enclosed rear is also laid in lawn with plants and shrubs, paved patio, covered barbecue area and a store.
Ideally located and enjoying convenience to bus, rail, local shops, Carnalea Golf Club and not to mention the Seashore for those who enjoy coastal walks, we feel sure your perusal of this exceptional home will result in an instant attraction.
Ulster Property Sales are delighted to offer for sale this charming detached family home which exudes quality whilst at the same time affording a wealth of adaptable accommodation. Enjoying a prestigious Bangor West address and boasting an enviable outlook into Belfast Lough the home is sure to appeal to a wide spectrum of potential discerning purchasers.
Upon inspection viewers will immediately appreciate the practical entrance porch and beyond the welcoming entrance hall with its very useful adjacent cloak/wash room. Worthy of special note is the generous reception space afforded by the magnificent lounge with its striking fireplace, and the comfortable adjoining family room again with an attractive fireplace. Viewers will be further enticed by the excellent and well appointed kitchen/dining area with its wide range of high and low level units and selection of integrated appliances. Moreover there is a practical adjacent utility room.
This fine residence provides a well proportioned 4 bedroom layout with a very pleasing white master bedroom ensuite (the 4th bedroom could be utilized as an extra reception room depending upon family requirements). To compliment the ensuite the bungalow benefits from a superb 4 piece white family bathroom which has to be seen to be believed.
Perhaps, however the most striking feature of this residence is the site upon which it is positioned. The front garden is laid in well tended lawns with a profusion of plants and shrubs and the driveway provides ample parking and access to the sizeable double garage. The enclosed rear is also laid in lawn with plants and shrubs, paved patio, covered barbecue area and a store.
Ideally located and enjoying convenience to bus, rail, local shops, Carnalea Golf Club and not to mention the Seashore for those who enjoy coastal walks, we feel sure your perusal of this exceptional home will result in an instant attraction.
Rooms
ACCOMMODATION
Hardwood entrance door with 8 pane side panels into ...
ENTRANCE PORCH
Glazed door with matching glazed side panels into ...
ENTRANCE HALL
Built-in hotpress with Heatrae Saida pressure boiler
CLOAK ROOM
Comprising: Vanity unit with inset wash hand basin and mixer taps. W.C. Tiled walls. Ceramic tiled floor.
LOUNGE 20'9" X 13'0" (6.32m X 3.96m)
Double doors. Open fireplace with gas fire, Sandstone surround and hearth. uPVC double glazed French doors to rear. 6 Downlights. Wall light. 8 Pane glazed door into ...
FAMILY ROOM 22'0" X 13'8" (6.71m X 4.17m)
Open fireplace with gas fire, Sandstone surround and hearth. Cornice uPVC double glazed French doors to rear.
KITCHEN/DINING AREA 21'4" X 14'5"atwidestpts (6.50m X 4.39atwidestptsm)
8 Pane glazed door. Range of oak high and low level cupboards and drawers with Quartz roll edge work surfaces. Built-in Neff 5 ring gas hob, and Neff oven with warming tray and built-in microwave. Neff Extractor hood with integrated fan and light. Franke 11/2 tub single drainer stainless steel sink unit with mixer taps. Integrated dishwasher. Part tiled walls. Ceramic tiled floor. 8 Downlights.
UTILITY ROOM 10'9" X 8'8" (3.28m X 2.64m)
Range of oak high and low level cupboards with roll edge work surfaces. Single drainer stainless steel sink unit with mixer taps. Plumbed for washing machine. Ceramic tiled floor. Access to roofspace.
ROOFSPACE
Light and power. Floored. Double Glazed Velux Window. Access to eaves.
REAR PORCH
Access into the attached integral garage.
BEDROOM 4/DINING ROOM 13'11"atwidestpt X 9'7" (4.24atwidestptm X 2.92m)
8 Pane glazed door. uPVC double glazed French doors to rear.
BEDROOM 1 13'8" X 12'5" (4.17m X 3.78m)
Range of built-in bedroom furniture.
ENSUITE
Comprising: Shower cubicle with Thermostatic shower over and Drencher. Vanity unit with inset wash hand basin and mixer tap. W.C. Tiled walls. Ceramic tiled floor.
BEDROOM 2 11'9" X 8'10" (3.58m X 2.69m)
Range of built-in bedroom furniture.
BEDROOM 3 11'11" X 8'11" (3.63m X 2.72m)
Built-in wardrobe with sliding doors.
BATHROOM
White suite comprising: Panelled bath with mixer tap and telephone shower attachment. W.C. Vanity unit with twin inset sinks and mixer taps. Tiled shower cubicle with Thermostatic shower over. Part tiled walls. Ceramic tiled floor. Chrome heated towel rail. 4 Downlights.
OUTSIDE
INTEGRAL GARAGE 20'3" X 17'8" (6.17m X 5.38m)
Electric twin up and over doors. Light and power. Boiler house.
FRONT
Garden in lawn with mature trees and shrubs. Lights.
REAR
Enclosed garden in lawn with mature trees and shrubs. Paved patio. Covered barbecue area. Lights. Tap. Outside store. Vehicular access to rear.
Broadband Speed Availability
Potential Speeds for 2 Ailsa Park
Max Download
1800
Mbps
Max Upload
220
MbpsThe speeds indicated represent the maximum estimated fixed-line speeds as predicted by Ofcom. Please note that these are estimates, and actual service availability and speeds may differ.
Property Location

Mortgage Calculator
Contact Agent

Contact Ulster Property Sales (UPS) Bangor
Request More Information
Requesting Info about...
Shandrill, 2 Ailsa Park, bangor, BT19 1EA

By registering your interest, you acknowledge our Privacy Policy

By registering your interest, you acknowledge our Privacy Policy















































