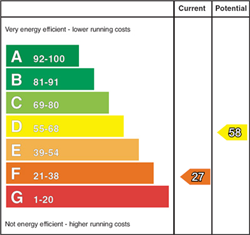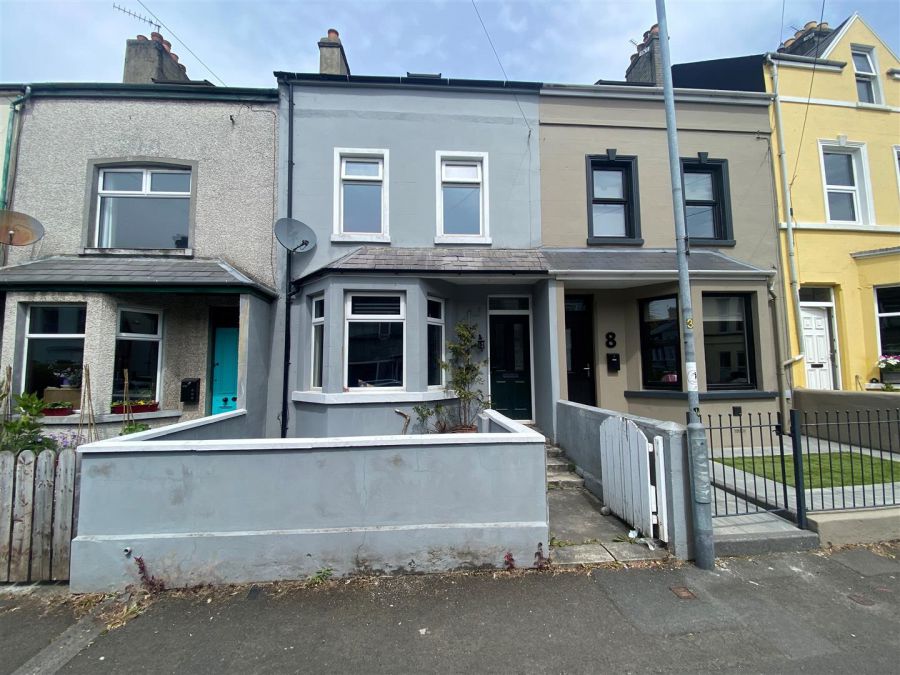Contact Agent

Contact Ulster Property Sales (UPS) Bangor
4 Bed Terrace House
10 Springfield Road
Bangor, BT20 5BZ
offers around
£180,000

Key Features & Description
4 Bedrooms
2 Reception Roms
uPVC Double Glazing
Oil Fired Heating System
Ivory Gloss Kitchen
White Bathroom Suite
Enclosed Rear Garden
No Onward Chain
Description
A convenient location is always a good starting point when choosing a home, as depending on cost, you can do most things to improve it but you can't move it. This terraced home therefore affords an appealing opportunity, as convenience forms one of its appealing features, which when coupled to the present asking price makes it a proposition not to be missed. The property type and accommodation ideally suits the needs of a first time buyer to create a home of definable comfort. As mentioned previously, the location offers convenience to in-town amenities and public transport to and from Belfast, so all in all you'll get a home with practical attributes and potential creature comforts.
A convenient location is always a good starting point when choosing a home, as depending on cost, you can do most things to improve it but you can't move it. This terraced home therefore affords an appealing opportunity, as convenience forms one of its appealing features, which when coupled to the present asking price makes it a proposition not to be missed. The property type and accommodation ideally suits the needs of a first time buyer to create a home of definable comfort. As mentioned previously, the location offers convenience to in-town amenities and public transport to and from Belfast, so all in all you'll get a home with practical attributes and potential creature comforts.
Rooms
ACCOMMODATION
uPVC double glazed entrance door into ...
ENTRANCE PORCH
Half opaque glazed door into ...
ENTRANCE HALL
LOUNGE 14'3" X 11'5" (4.34m X 3.48m)
Open fireplace with cast iron surround with tiled insets and hearth, wood mantel. Cornice. Picture rail.
FAMILY ROOM/DINING ROOM 11'10" X 10'7" (3.61m X 3.23m)
Open fireplace with cast iron surround and hearth with tiled insets, oak mantel. Laminated wood floor.
KITCHEN 12'7" X 7'9" (3.84m X 2.36m)
Range of ivory gloss high and low level cupboards and drawers with roll edge work surfaces. Built-in Belling 4 ring hob and oven under. Extractor hood with integrated fan and light. 11/2 tub single drainer stainless steel sink unit with mixer taps. Plumbed for washing machine. Part tiled walls. Laminated tiled effect wood flooring. Understairs storage cupboard.
STAIRS TO LANDING
BATHROOM
White suite comprising: Panelled bath with mixer taps. Pedestal wash hand basin. W.C. Tiled walls. Ceramic tiled floor. Built-in hotpress with insulated copper cylinder and Willis type immersion heater.
SEPARATE WASH ROOM
Wash hand basin. W.C.
BEDROOM 1 15'4" X 11'3" (4.67m X 3.43m)
Open fireplace with cast iron surround and hearth. Cornice. Picture rail.
BEDROOM 2 10'7" X 9'8" (3.23m X 2.95m)
Open fireplace with cast iron surround.
STAIRS TO LANDING
BEDROOM 3 15'5" X 11'3" (4.70m X 3.43m)
BEDROOM 4 10'8" X 9'0" (3.25m X 2.74m)
Double glazed Velux window.
OUTSIDE
FRONT
Garden in pavestones. Light.
REAR
Enclosed garden. PVC oil tank. Tap and light. Boiler house.
Broadband Speed Availability
Potential Speeds for 10 Springfield Road
Max Download
1800
Mbps
Max Upload
220
MbpsThe speeds indicated represent the maximum estimated fixed-line speeds as predicted by Ofcom. Please note that these are estimates, and actual service availability and speeds may differ.
Property Location

Mortgage Calculator
Contact Agent

Contact Ulster Property Sales (UPS) Bangor
Request More Information
Requesting Info about...
10 Springfield Road, Bangor, BT20 5BZ

By registering your interest, you acknowledge our Privacy Policy

By registering your interest, you acknowledge our Privacy Policy











