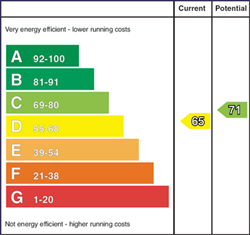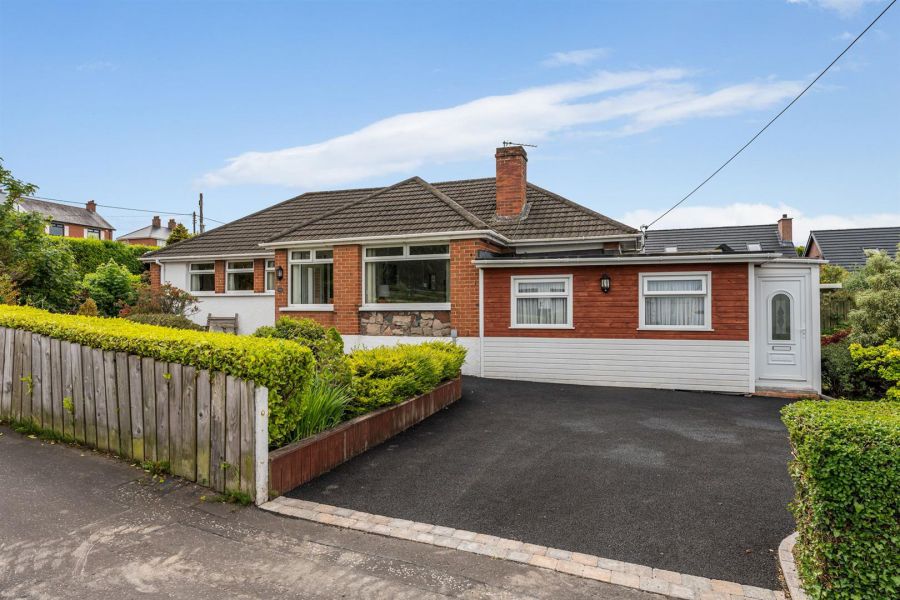Contact Agent

Contact Ulster Property Sales (UPS) Bangor
3 Bed Detached Bungalow
1 Morston Park
bangor, BT20 3ER
offers over
£270,000

Key Features & Description
3 Bedrooms
1+ Reception Room
uPVC Double Glazing
Phoenix Gas Central Heating
Oak Kitchen
White Shower room
Utility Room / Wash Room
Large Corner Site
Well Presented Throughout
No Onward Chain
Description
Enjoying a much sought after residential location and positioned upon a generously proportioned site, Ulster Property Sales are delighted to offer for sale this deceptively spacious detached bungalow. Offering both modern day living and versatile accommodation the home is sure to appeal to a wide variety of potential purchasers especially those catering for an elderly relative or a teenager looking for their own retreat space. Upon inspection viewers will appreciate the welcoming entrance hall and the wealth of reception space afforded by the through lounge/dining area open plan to the adjoining kitchen which enjoys an outlook to the rear garden. Apart from a white shower room the bungalow boasts a 3 bedroom layout which is well planned including a useful utility room and wash room.. The original garage has been converted and provides an open plan Lounge / Kitchen with separate Bedroom and Shower Room. Outside the front garden provides ample car parking and mature gardens in trees and shrubs with a garden room. The extensive rear is also laid in lawn, a decked patio and a useful home office ideal for those who work from home or for those with a hobby including a useful garden shed.
Enjoying a much sought after residential location and positioned upon a generously proportioned site, Ulster Property Sales are delighted to offer for sale this deceptively spacious detached bungalow. Offering both modern day living and versatile accommodation the home is sure to appeal to a wide variety of potential purchasers especially those catering for an elderly relative or a teenager looking for their own retreat space. Upon inspection viewers will appreciate the welcoming entrance hall and the wealth of reception space afforded by the through lounge/dining area open plan to the adjoining kitchen which enjoys an outlook to the rear garden. Apart from a white shower room the bungalow boasts a 3 bedroom layout which is well planned including a useful utility room and wash room.. The original garage has been converted and provides an open plan Lounge / Kitchen with separate Bedroom and Shower Room. Outside the front garden provides ample car parking and mature gardens in trees and shrubs with a garden room. The extensive rear is also laid in lawn, a decked patio and a useful home office ideal for those who work from home or for those with a hobby including a useful garden shed.
Rooms
ACCOMMODATION
uPVC double glazed entrance door with uPVC double glazed side panel into ...
ENTRANCE PORCH
Ceramic tiled floor. Opaque entrance door with opaque glazed side panel into ...
ENTRANCE HALL
built-in cloaks cupboard. Laminated wood floor. 5 Downlights.
WASH ROOM
Comprising: Wash hand basin with mixer taps. W.C. Part tiled walls. Ceramic tiled floor. 2 Downlights.
LOUNGE 16'0" X 10'4" (4.88m X 3.15m)
Open fireplace. Open plan to ...
FAMILY/DINING AREA 11'3" X 10'4" (3.43m X 3.15m)
uPVC double glazed French doors leading to rear.
KITCHEN 9'11" X 7'10" (3.02m X 2.39m)
Range of oak high and low level cupboard and drawers with roll edge work surfaces. Built-in Neff 4 ring gas hob and double oven. Ceramic 11/2 tub single drainer sink unit with mixer taps. Integrated fridge/freezer. Part tiled walls. Tiled effect laminated wood floor. 4 Downlights.
UTILITY ROOM
Range of high and low cupboard with roll edge work surfaces. Single drainer stainless steel sink unit with mixer taps. Plumbed for washing machine. Part tiled walls. 6 Downlights. Worcester bosch gas boiler. Tiled effect laminated wood floor.
BEDROOM 1 12'11" X 10'0" (3.94m X 3.05m)
BEDROOM 2 11'2" X 8'10" (3.40m X 2.69m)
BEDROOM 3 10'0" X 7'1" (3.05m X 2.16m)
SHOWER ROOM
Corner shower with Shower Lux Thermostatic shower over. Vanity unit with inset wash hand basin and mixer taps. W.C. Tiled walls. Chrome heated towel rail.
ROOFSPACE
Part floored. Light. Ladder.
KITCHEN / LIVING 15'6" X 8'11" (4.72m X 2.72m)
PLEASE NOTE - These alterations have no Building Control.
White and grey range of high and low level cupboards and drawers with roll edge work surfaces. Built-in 4 ring gas hob and double oven. Extractor canopy with integrated fan and light. 11/2 tub single drainer stainless steel sink unit with mixer taps. 7 Downlights. Laminated wood floor.
White and grey range of high and low level cupboards and drawers with roll edge work surfaces. Built-in 4 ring gas hob and double oven. Extractor canopy with integrated fan and light. 11/2 tub single drainer stainless steel sink unit with mixer taps. 7 Downlights. Laminated wood floor.
BEDROOM
PLEASE NOTE - These alterations have no Building Control.
Laminated wood floor. Fixed staircase to roofspace.
Laminated wood floor. Fixed staircase to roofspace.
SHOWER ROOM
PLEASE NOTE - These alterations have no Building Control.
Comprising: Corner shower with Thermostatic shower. Vanity unit with inset wash hand basin. W.C. Part PVC and part pine panelled walls. 7 Downlights. Heated towel rail.
Comprising: Corner shower with Thermostatic shower. Vanity unit with inset wash hand basin. W.C. Part PVC and part pine panelled walls. 7 Downlights. Heated towel rail.
OUTSIDE
FRONT & SIDE
Garden in lawn with trees and shrubs.
REAR
Garden in lawn with hedges. Light and tap.
OUTSIDE OFFICE 14'0" X 9'0" (4.27m X 2.74m)
Laminated wood flooring. Light and power. 4 Downlights. Pedestal wash hand basin with mixer taps. W.C.
GARDEN SHED 10'0" X 8'0" (3.05m X 2.44m)
Light and power.
OUTSIDE SUMMER HOUSE 8'0" X 8'0" (2.44m X 2.44m)
With covered barbeque area. Fully insulated, PVC panelled walls and ceiling. 4 Downlights.
Broadband Speed Availability
Potential Speeds for 1 Morston Park
Max Download
1800
Mbps
Max Upload
220
MbpsThe speeds indicated represent the maximum estimated fixed-line speeds as predicted by Ofcom. Please note that these are estimates, and actual service availability and speeds may differ.
Property Location

Mortgage Calculator
Contact Agent

Contact Ulster Property Sales (UPS) Bangor
Request More Information
Requesting Info about...








































