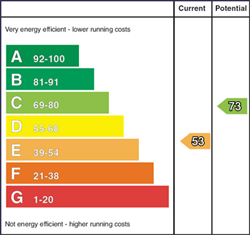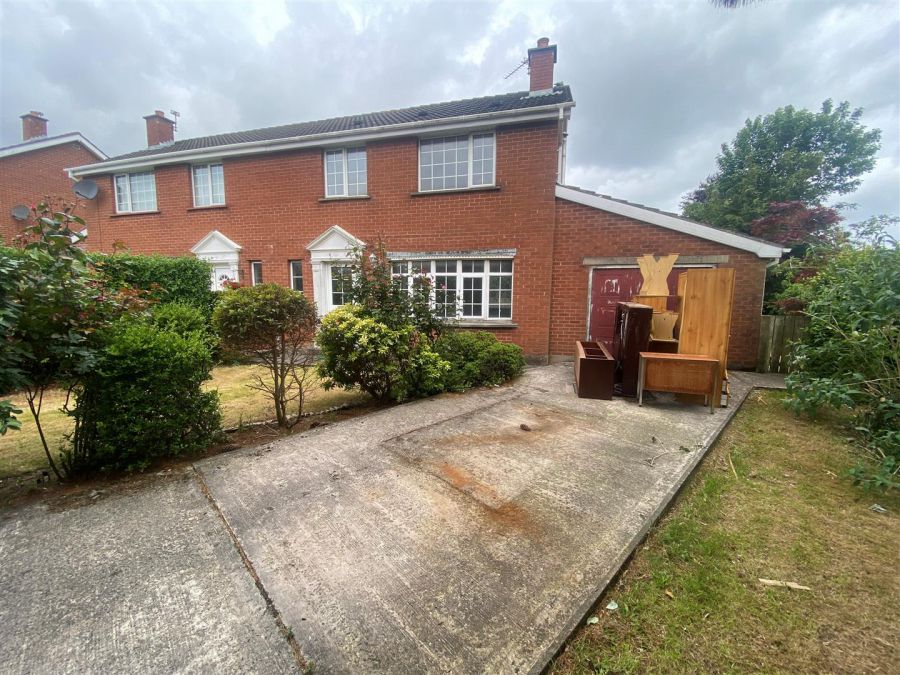Contact Agent

Contact Ulster Property Sales (UPS) Bangor
3 Bed Semi-Detached House
6 Cloverhill Glen
Bangor, BT19 6XX
offers around
£172,500

Key Features & Description
Conservatory
3 Bedrooms
Lounge / Dining Area
uPVC Double Glazing
Oil Fired Heating System
Grey Kitchen
White Bathroom Suite
Attached Garage
Cul De Sac
No Onward Chain
Description
Let your creative imagination run riot with this semi detached property, which although in need of some upgrading, still offers a perfect opportunity to an investor and owner occupier who possesses the skills to turn this great little home into an example of contemporary modern living. The cul de sac design of the development should appeal to those with younger families and the convenience to the varied retail amenities of Bloomfield shopping centre will also appeal.
Overall this should prove a sound long term investment and therefore warrants immediate viewing to fully appreciate it's potential.
Let your creative imagination run riot with this semi detached property, which although in need of some upgrading, still offers a perfect opportunity to an investor and owner occupier who possesses the skills to turn this great little home into an example of contemporary modern living. The cul de sac design of the development should appeal to those with younger families and the convenience to the varied retail amenities of Bloomfield shopping centre will also appeal.
Overall this should prove a sound long term investment and therefore warrants immediate viewing to fully appreciate it's potential.
Rooms
ACCOMMODATION
uPVC double glazed entrance door into ...
ENTRANCE HALL
LOUNGE 13'4" X 11'2" (4.06m X 3.40m)
Open fireplace with tiled surround and hearth.
DINING AREA 9'8" X 8'9" (2.95m X 2.67m)
KITCHEN 11'2" X 8'8" (3.40m X 2.64m)
Range of modern high and low level cupboards and drawers with roll edge work surfaces. Built-in CDA 4 ring hob and oven under. Extractor canopy with integrated fan and light. Stainless steel extractor canopy with integrated fan and light Single drainer stainless steel sink unit with mixer taps. Plumbed for washing machine. Part tiled walls.
CONSERVATORY 11'5" X 9'2" (3.48m X 2.79m)
uPVC double glazed French doors leading to rear.
STAIRS TO LANDING
Built-in hotpress with lagged copper cylinder and Willis type immersion heater.
BEDROOM 1 12'11" X 8'10" (3.94m X 2.69m)
BEDROOM 2 11'1" X 9'8" (3.38m X 2.95m)
BEDROOM 3 7'11" X 7'9" (2.41m X 2.36m)
Built-in wardrobe.
BATHROOM
White suite comprising: Panelled bath with Triton electric shower over. Vanity unit with inset wash hand basin and mixer taps. W.C. PVC panelled walls and ceiling. 4 Downlights. Chrome heated towel rail. Built-in extractor fan.
OUTSIDE
ATTACHED GARAGE 20'1" X 11'8" (6.12m X 3.56m)
Up and over door. Oil fired boiler. Light and power.
FRONT
Garden in lawn.
REAR
Enclosed garden in lawn.
Broadband Speed Availability
Potential Speeds for 6 Cloverhill Glen
Max Download
1800
Mbps
Max Upload
220
MbpsThe speeds indicated represent the maximum estimated fixed-line speeds as predicted by Ofcom. Please note that these are estimates, and actual service availability and speeds may differ.
Property Location

Mortgage Calculator
Contact Agent

Contact Ulster Property Sales (UPS) Bangor
Request More Information
Requesting Info about...
6 Cloverhill Glen, Bangor, BT19 6XX

By registering your interest, you acknowledge our Privacy Policy

By registering your interest, you acknowledge our Privacy Policy












