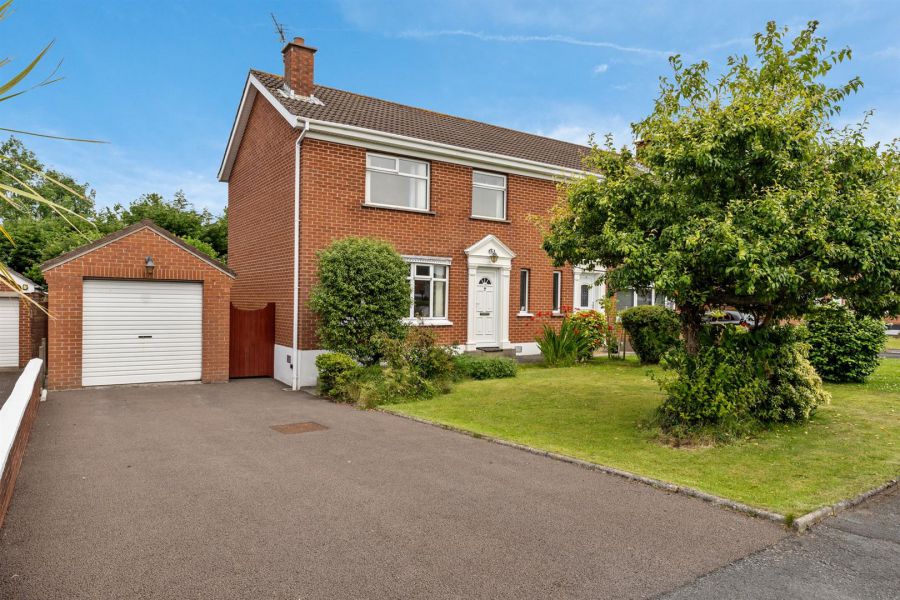Contact Agent

Contact Ulster Property Sales (UPS) Bangor
3 Bed Semi-Detached House
9 Ashbury Road
bangor, BT19 6TZ
offers over
£185,000

Key Features & Description
3 Bedrroms
Lounge / Dining Area
uPVC Double Glazing
Oil Fired Heating System
Cream Kitchen
Shower Room
Detached Garage
Popular Location
No Onward Chain
Description
The location alone should in itself warrant a viewing of this semi, as it benefits from all the varied amenities associated with the area. Asides from this the property also provides the comfort and condition of accommodation, which at this price, will impress. The owner has gone to great lengths to ensure ownership of this home will prove an enjoyable experience with an overall atmosphere of cosy relaxation.
The appealing combination of these likeable attributes readily to hand should suggest an immediate viewing might be prudent to secure the possibility of a successful purchase.
The location alone should in itself warrant a viewing of this semi, as it benefits from all the varied amenities associated with the area. Asides from this the property also provides the comfort and condition of accommodation, which at this price, will impress. The owner has gone to great lengths to ensure ownership of this home will prove an enjoyable experience with an overall atmosphere of cosy relaxation.
The appealing combination of these likeable attributes readily to hand should suggest an immediate viewing might be prudent to secure the possibility of a successful purchase.
Rooms
ACCOMMODATION
PVC entrance door into ...
ENTRANCE HALL
Double built-in cloaks cupboard. Laminated wood floor.
LOUNGE 13'5" X 11'2" (4.09m X 3.40m)
Open fireplace with granite surround and hearth, wood mantel.
DINING AREA 9'9" X 8'9" (2.97m X 2.67m)
Laminated wood floor.
KITCHEN 11'5" X 8'8" (3.48m X 2.64m)
Range of cream high and low level cupboards and drawers with roll edge work surfaces. Built-in Bosch 4 ring hob and oven. Extractor hood with integrated fan and light. 11/2 tub single drainer sink unit with mixer taps. Plumbed for washing machine. Part tiled walls. Ceramic tiled floor. Concealed lighting.
STAIRS TO LANDING
Built-in hotpress with insulated copper cylinder and immersion heater.
BEDROOM 1 13'0" X 8'6" (3.96m X 2.59m)
BEDROOM 2 11'7" X 10'1" (3.53m X 3.07m)
Built-in wardrobe.
BEDROOM 3 8'8" X 7'6" (2.64m X 2.29m)
Built-in wardrobe.
SHOWER ROOM
Comprising: Walk-in shower with Mira Even XS electric shower. Vanity unit with inset wash hand basin. W.C. PVC panelled walls and ceiling. 4 Downlights. Chrome heated towel rail.
OUTSIDE
DETACHED GARAGE 23'8" X 10'3" (7.21m X 3.12m)
Roller door, light and power. Oil fired boiler.
FRONT
Garden in lawn with trees and shrubs.
REAR
Enclosed garden in lawn with trees and shrubs. Paved patio. Sensor light. Tap. Shed: 7'0" x 5'0". Green house.
Broadband Speed Availability
Potential Speeds for 9 Ashbury Road
Max Download
1800
Mbps
Max Upload
220
MbpsThe speeds indicated represent the maximum estimated fixed-line speeds as predicted by Ofcom. Please note that these are estimates, and actual service availability and speeds may differ.
Property Location

Mortgage Calculator
Contact Agent

Contact Ulster Property Sales (UPS) Bangor
Request More Information
Requesting Info about...


























