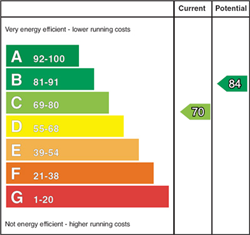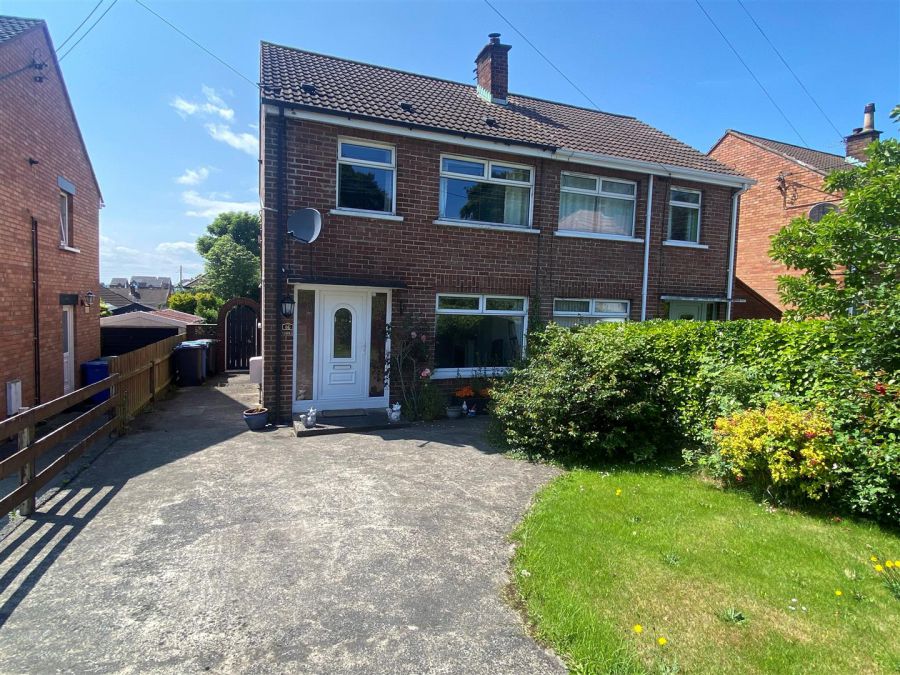Contact Agent

Contact Ulster Property Sales (UPS) Bangor
3 Bed Semi-Detached House
60 Abbey Park
bangor, BT20 4BZ
offers over
£175,000

Rooms
ACCOMMODATION
uPVC double glazed entrance door with opaque glazed side panels into ..
ENTRANCE HALL
LOUNGE 14'11" X 13'1" (4.55m X 3.99m)
Closed over fireplace. Electric fire with Sandstone effect wood surround and hearth.
KITCHEN/DINING AREA 16'62 X 8'6" (4.88m X 2.59m)
Range of grey gloss high and low level cupboards and drawers with marble effect work surfaces. Built-in Candy 4 ring hob and oven under. Extractor canopy with integrated fan and light. Integrated fridge/freezer and washing machine/dryer. Ceramic tiled floor. 6 Downlights.
CONSERVATORY 9'10" X 7'8" (3.00m X 2.34m)
Ceramic tiled floor.
STAIRS TO LANDING
BEDROOM 1 13'10" X 9'4" (4.22m X 2.84m)
Range of built-in wardrobes with mirrored sliding doors. 5 Downlights.
BEDROOM 2 9'8" X 9'5" (2.95m X 2.87m)
BEDROOM 3 10'10" X 6'7" (3.30m X 2.01m)
Built-in storage cupboard.
SHOWER ROOM
Comprising: Corner shower with Thermostatic shower over and Drencher. Vanity unit with inset wash hand basin and mixer taps. W.C. Tiled walls. Ceramic tiled floor. 2 Downlights. Built-in extractor fan. Chrome heated towel rail.
OUTSIDE
FRONT
Garden in lawn with shrubs.
REAR
Enclosed garden in lawn with shrubs.
Broadband Speed Availability
Potential Speeds for 60 Abbey Park
Max Download
1800
Mbps
Max Upload
220
MbpsThe speeds indicated represent the maximum estimated fixed-line speeds as predicted by Ofcom. Please note that these are estimates, and actual service availability and speeds may differ.
Property Location

Mortgage Calculator
Contact Agent

Contact Ulster Property Sales (UPS) Bangor
Request More Information
Requesting Info about...












