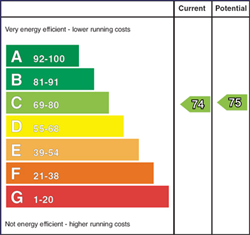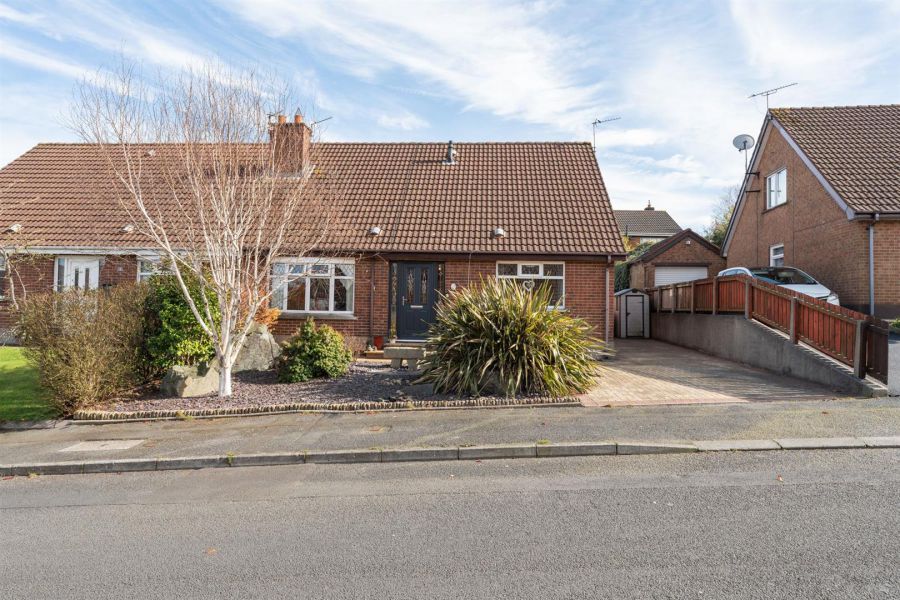Contact Agent

Contact Ulster Property Sales (UPS) Bangor
3 Bed Semi-Detached House
7 Stratford Avenue
bangor, BT19 6ZF
offers over
£195,000
Typical Mortgage £790*

Key Features & Description
3 Bedrooms
2 Reception Rooms
uPVC Double Glazing
Phoenix Gas Heating System
Grey Kitchen
Wet Room
Shower Room
Easily Maintained Gardens
Flexible Accommodation
Description
Big Bright and Bountiful with the scope to turn it into your ideal home is an apt description of this good size semi detached home, that combines well proportioned family accommodation at an affordable price with the benefit, for those with a younger family the availability of schools, local shops and public transport close to hand, just rounds off what could be your perfect home environment.
Go on spoil yourself for once, come along and take a look and discover what your kids (and you) could be missing.
Big Bright and Bountiful with the scope to turn it into your ideal home is an apt description of this good size semi detached home, that combines well proportioned family accommodation at an affordable price with the benefit, for those with a younger family the availability of schools, local shops and public transport close to hand, just rounds off what could be your perfect home environment.
Go on spoil yourself for once, come along and take a look and discover what your kids (and you) could be missing.
Rooms
ACCOMMODATION
uPVC Double glazed entrance door with leaded uPVC double glazed side panels into ...
ENTRANCE HALL
Ceramic tiled floor. Built-in cloaks cupboard. Built-in understairs storage cupboard. Built-in storage cupboard.
LOUNGE 15'7" X 11'7" (4.75m X 3.53m)
Electric wall mounted fire with tiled hearth.
DINING ROOM 11'8" X 9'7" (3.56m X 2.92m)
WET ROOM
Comprising: Walk-in shower with Thermostatic shower. Wash hand basin. W.C. Tiled effect walls. PVC panelled ceiling. 4 Downlights. Built-in extractor fan. Chrome heated towel rail.
BEDROOM 3 11'8" X 11'0" (3.56m X 3.35m)
8 Pane glazed door. Ceramic tiled floor. uPVC double glazed French doors to rear.
KITCHEN 13'3" X 11'7" (4.04m X 3.53m)
Range of modern grey high and low level cupboards and drawers with roll edge work surfaces. Built-in 4 ring hob and Hoover double oven. Extractor canopy with integrated fan and light. 11/2 tub single drainer stainless steel sink unit with mixer taps. Plumbed for American Fridge/Freezer. Part tiled walls. Ceramic tiled floor.
UTILITY ROOM 6'2" X 5'1" (1.88m X 1.55m)
Built-in storage cupboard. Plumbed for washing machine. Ceramic tiled floor.
STAIRS TO LANDING
Built-in storage cupboard.
BEDROOM 1 18'10" X 11'8" (5.74m X 3.56m)
Built-in wardrobe.
BEDROOM 2 18'11" X 11'7" (5.77m X 3.53m)
SHOWER ROOM
Corner shower with Thermostatic shower over. Wash hand basin. W.C. Tiled walls. Ceramic tiled floor. Double glazed Velux window. 2 Downlights. Built-in extractor fan.
OUTSIDE
FRONT
REAR
Enclosed garden in stones. Light. Tap. Paved patio.
Broadband Speed Availability
Potential Speeds for 7 Stratford Avenue
Max Download
1800
Mbps
Max Upload
220
MbpsThe speeds indicated represent the maximum estimated fixed-line speeds as predicted by Ofcom. Please note that these are estimates, and actual service availability and speeds may differ.
Property Location

Mortgage Calculator
Contact Agent

Contact Ulster Property Sales (UPS) Bangor
Request More Information
Requesting Info about...
7 Stratford Avenue, bangor, BT19 6ZF

By registering your interest, you acknowledge our Privacy Policy

By registering your interest, you acknowledge our Privacy Policy

