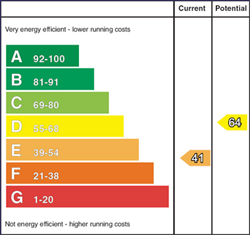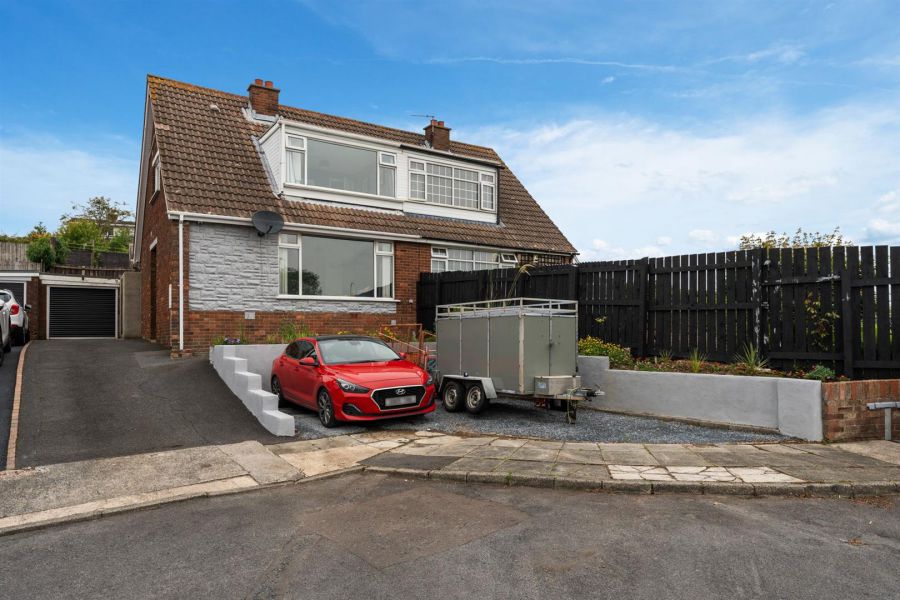Contact Agent

Contact Ulster Property Sales (UPS) Bangor
3 Bed Semi-Detached House
37 Sherwood Road
Bangor, BT19 6DJ
offers over
£195,000

Key Features & Description
3 Bedrooms
Spacious Lounge
White Gloss Kitchen / Dining Area
uPVC Double Glazing
Phoenix Gas Heating System
White Bathroom Suite
Handy Downstairs Wash Room
Detached Garage
Cul De Sac
Open Aspect Over Countryside
Description
The address alone, just off the Rathmore Road, will give you a clue as to just how popular this well-presented semi detached home is likely to be, as the position is just perfect to capture the appeal of excellent shopping, first class primary schools and is renowned for the variety of useful and needed amenities close to hand. On top of this appealing location is a home that offers both family attraction and a very comfortable specification, which together with a a near traffic free environment due to its location should have specific appeal to younger families.
Having found it it would be a shame to not view it, as we're confident the abundance of attributes on offer has produced a home that is worthy of happy long term ownership.
The address alone, just off the Rathmore Road, will give you a clue as to just how popular this well-presented semi detached home is likely to be, as the position is just perfect to capture the appeal of excellent shopping, first class primary schools and is renowned for the variety of useful and needed amenities close to hand. On top of this appealing location is a home that offers both family attraction and a very comfortable specification, which together with a a near traffic free environment due to its location should have specific appeal to younger families.
Having found it it would be a shame to not view it, as we're confident the abundance of attributes on offer has produced a home that is worthy of happy long term ownership.
Rooms
ACCOMMODATION
ENTRANCE HALL
LOUNGE 18'8" X 11'8" (5.69m X 3.56m)
Open fireplace.
KITCHEN/DINING AREA 18'8" X 9'8" (5.69m X 2.95m)
Range of white gloss high and low level cupboards and drawers with formica work surfaces. Built-in Induction 4 ting hob and oven. Extractor hood with integrated fan and light. Ceramic 11/2 tub single drainer sink unit with mixer taps. uPVC double glazed French doors leading to rear.
WASH ROOM
Comprising: Wash hand basin with mixer tap. W.C. Plumbed for washing machine.
STAIRS TO LANDING
BEDROOM 1 11'1" X 10'2" (3.38m X 3.10m)
BEDROOM 2 12'1" X 6'9" (3.68m X 2.06m)
BEDROOM 3 16'2" X 7'4" (4.93m X 2.24m)
BATHROOM
White suite comprising: Panelled bath with Redring electric shower. Pedestal wash hand basin. W.C. Tiled walls.
OUTSIDE
DETACHED GARAGE 14'10" X 8'11" (4.52m X 2.72m)
Roller door. Light and power.
FRONT
REAR
Enclosed terraced garden. Shed: 7'3" x 6'9" with power.
Broadband Speed Availability
Potential Speeds for 37 Sherwood Road
Max Download
1800
Mbps
Max Upload
220
MbpsThe speeds indicated represent the maximum estimated fixed-line speeds as predicted by Ofcom. Please note that these are estimates, and actual service availability and speeds may differ.
Property Location

Mortgage Calculator
Contact Agent

Contact Ulster Property Sales (UPS) Bangor
Request More Information
Requesting Info about...






























