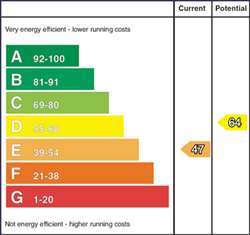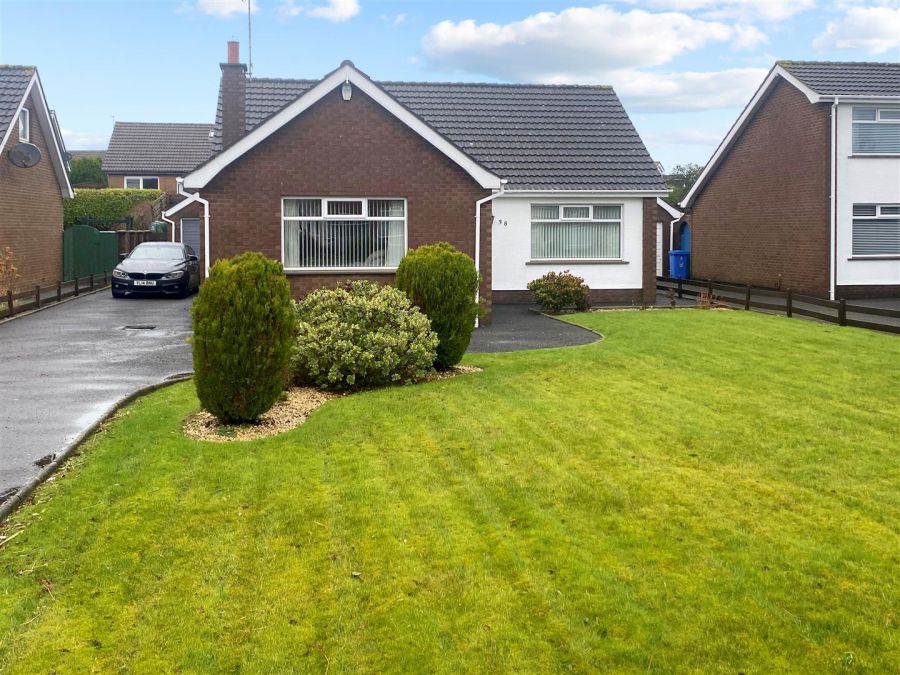Contact Agent

Contact Ulster Property Sales (UPS) Bangor
3 Bed Detached Bungalow
38 Silverbirch Road
bangor, BT19 6EU
offers over
£265,000

Key Features & Description
3 Bedrooms
Lounge
Spacious Kitchen / Dining Area
uPVC Double Glazing
Oil Fired Heating System
White Bathroom Suite
Detached Garage
No Onward Chain
Generous Site
Description
In appearance and specification this detached property is best described as impressive and ideally suited to the needs of those downsizing or the growing family with the roofspace providing further rooms subject to planning approvals. The accommodation is well proportioned and the overall specification ensures an extremely pleasant level of comfort. For many potential buyers this purchase will probably mean a move up the property ladder and an improved and enhanced lifestyle and we are confident that the property on offer will match this aspiration. In addition to the obvious merits of the property, the location also has instant appeal with it's settled nature, convenience to Kilmaine Primary School and the ready accessibility of shops at Bloomfield Shopping centre. The space around the property should provide a perfect recreational outlet for a younger family members and enthusiastic gardeners. This could be your ideal home. Make sure you don't miss it.
In appearance and specification this detached property is best described as impressive and ideally suited to the needs of those downsizing or the growing family with the roofspace providing further rooms subject to planning approvals. The accommodation is well proportioned and the overall specification ensures an extremely pleasant level of comfort. For many potential buyers this purchase will probably mean a move up the property ladder and an improved and enhanced lifestyle and we are confident that the property on offer will match this aspiration. In addition to the obvious merits of the property, the location also has instant appeal with it's settled nature, convenience to Kilmaine Primary School and the ready accessibility of shops at Bloomfield Shopping centre. The space around the property should provide a perfect recreational outlet for a younger family members and enthusiastic gardeners. This could be your ideal home. Make sure you don't miss it.
Rooms
ACCOMMODATION
uPVC double glazed entrance door into ....
ENTRANCE PORCH
8 Pane glazed door into ....
ENTRANCE HALL
Built-in cloaks cupboard and built-in hotpress with lagged copper cylinder and Willis type immersion heater.
LOUNGE 17'9" X 15'6" (5.41m X 4.72m)
Open fireplace with Baxi grate.
BEDROOM 1 11'10" X 11'6" (3.61m X 3.51m)
Built-in wardrobe.
BEDROOM 2 12'9" X 8'9" (3.89m X 2.67m)
BEDROOM 3 11'10" X 7'9" (3.61m X 2.36m)
BATHROOM
White suite comprising: Panelled bath with corner shower and electric shower. Pedestal wash hand basin with mixer taps. W.C. Tiled walls. Ceramic tiled floor.
KITCHEN/DINING AREA 16'11" X 12'9"narrowingto9'4" (5.16m X 3.89narrowingto2.84m)
Range of high and low level cupboards and drawers with roll edge work surfaces incorporating unit display cabinets. Built-in Neff 4 ring hob and oven under. Extractor hood with integrated fan and light. 11/2 tub single drainer stainless steel sink unit with mixer taps. Plumbed for washing machine and dishwasher. Part tiled walls. Ceramic tiled floor. 10 Downlights.
OUTSIDE
GARAGE 22'0" X 10'11" (6.71m X 3.33m)
Up and over door. Light and power. Oil fired boiler.
FRONT
GARDEN
Broadband Speed Availability
Potential Speeds for 38 Silverbirch Road
Max Download
1800
Mbps
Max Upload
220
MbpsThe speeds indicated represent the maximum estimated fixed-line speeds as predicted by Ofcom. Please note that these are estimates, and actual service availability and speeds may differ.
Property Location

Mortgage Calculator
Contact Agent

Contact Ulster Property Sales (UPS) Bangor
Request More Information
Requesting Info about...
38 Silverbirch Road, bangor, BT19 6EU

By registering your interest, you acknowledge our Privacy Policy

By registering your interest, you acknowledge our Privacy Policy














