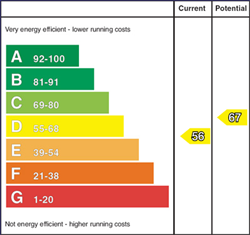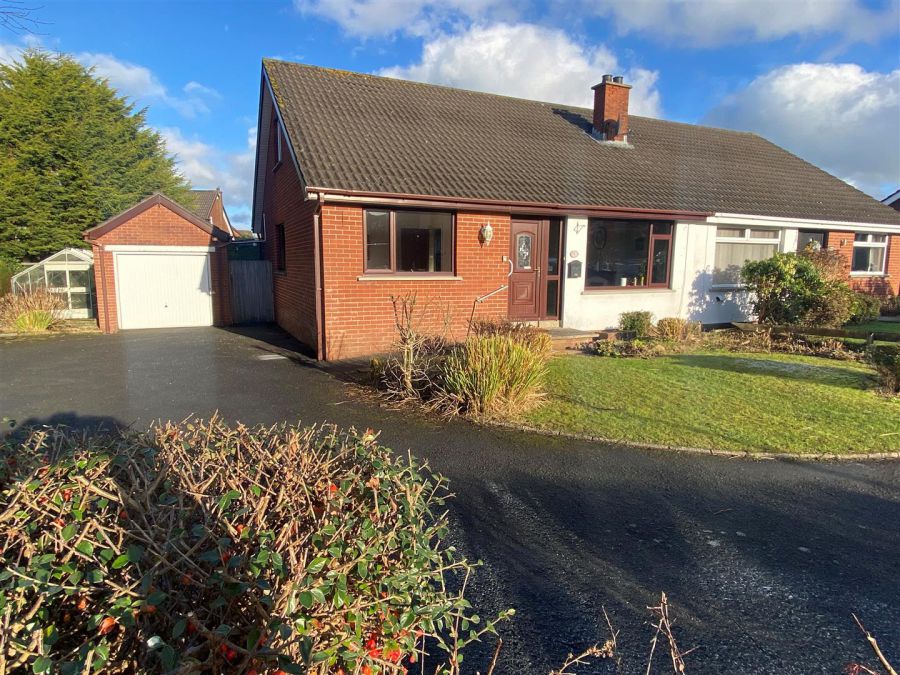Contact Agent

Contact Ulster Property Sales (UPS) Bangor
4 Bed Detached Bungalow
24 Sharman Rise
bangor, BT19 1TG
offers around
£230,000

Key Features & Description
Location, Location, Location
Deceptively Spacious Bangor West Converted Semi Bungalow
Adaptable 4 Bedrooms/2 Receptions
Serviceable Kitchen/Breakfast Area
Ground Floor Shower room & First Floor Bathroom
Oil Fired Heating System & Double Glazing
Detached Garage
Enviable & Sizeable Cul-De-Sac Site
Description
If ever there was a home which deserved to be viewed so as to be fully appreciated this is it! Nestled upon a generously proportioned end of cul-de-sac site and bordering the semi rural countryside, Ulster Property Sales are delighted to offer for sale this deceptively spacious converted semi detached bungalow. Located in the heart of ever popular Bangor West, convenient to bus, rail, local shops, primary schools and of course the seashore for those who enjoy coastal walks, the home is sure to appeal to a wide spectrum of the market.
Although in need of a little sympathetic modernisation the home affords a wealth a potential and upon inspection viewers will appreciate the versatile accommodation on offer. On the ground floor there is a welcoming entrance hall, a generously sized lounge with fireplace and a potential 3 bedroom layout however, any of these bedrooms could be utilised as an extra reception room depending on family requirements. There is a 3 piece soft coloured shower room and a serviceable kitchen/breakfast area. At first floor level the home boasts two further bedrooms and a practical soft coloured bathroom.
Outside the front garden is laid in lawn with plants and shrubs and there is a driveway which provides ample off street parking and access to the detached garage. The manageable enclosed rear garden is also laid in lawn and paved areas.
If ever there was a home which deserved to be viewed so as to be fully appreciated this is it! Nestled upon a generously proportioned end of cul-de-sac site and bordering the semi rural countryside, Ulster Property Sales are delighted to offer for sale this deceptively spacious converted semi detached bungalow. Located in the heart of ever popular Bangor West, convenient to bus, rail, local shops, primary schools and of course the seashore for those who enjoy coastal walks, the home is sure to appeal to a wide spectrum of the market.
Although in need of a little sympathetic modernisation the home affords a wealth a potential and upon inspection viewers will appreciate the versatile accommodation on offer. On the ground floor there is a welcoming entrance hall, a generously sized lounge with fireplace and a potential 3 bedroom layout however, any of these bedrooms could be utilised as an extra reception room depending on family requirements. There is a 3 piece soft coloured shower room and a serviceable kitchen/breakfast area. At first floor level the home boasts two further bedrooms and a practical soft coloured bathroom.
Outside the front garden is laid in lawn with plants and shrubs and there is a driveway which provides ample off street parking and access to the detached garage. The manageable enclosed rear garden is also laid in lawn and paved areas.
Rooms
ACCOMMODATION
Mahogany effect uPVC double glazed front door and side panels.
ENTRANCE HALL
Double panel radiator. Understairs cloak room. Wall light points.
LOUNGE
Mahogany effect uPVC double glazed windows. Double panel radiator. Wooden laminate flooring. Tiled fireplace and hearth with wooden surround. Picture rail.
BEDROOM 3 11'7" X 9'7" (3.53m X 2.92m)
Mahogany effect uPVC double glazed windows. Single panel radiator. Corniced ceiling.
BEDROOM 4 10'4" X 9'3" (3.15m X 2.82m)
Mahogany effect uPVC double glazed windows. Single panel radiator. Wooden laminate flooring. Corniced ceiling.
DINING ROOM/BEDROOM 5 9'5" X 8'11" (2.87m X 2.72m)
Mahogany effect uPVC double glazed windows. Single panel radiator. Corniced ceiling.
SHOWER ROOM
Mahogany effect uPVC double glazed windows. Soft coloured suite comprising: Low flush W.C. Pedestal wash hand basin with mixer taps. Tiled shower cubicle with Mira shower. Tiled floor. Part tiled walls. Single panel radiator.
KITCHEN/BREAKFAST AREA 16'2 X 10'8"ma (4.93m X 3.25am)
Mahogany effect uPVC double glazed windows and rear door. High and low level units with roll edge work surfaces. Glazed display cabinets. Stainless steel sink unit with mixer tap. Extractor fan. Plumbed for washing machine. Part tiled walls. Double panel radiator. Wooden laminate floor.
STAIRS TO LANDING
BEDROOM 1
Double glazed Velux style window. Single pane radiator. Wooden laminate flooring. Access to eaves.
BEDROOM 2 12'11"towardrobes X 9'3" (3.94towardrobesm X 2.82m)
White uPVC double glazed windows. Single panel radiator. Wardrobes with sliding doors. Access to eaves. Semi Rural countryside outlook.
BATHROOM
Soft coloured bathroom comprising: Panelled bath with mixer taps. Low flush W.C. Pedestal wash hand basin with tiled splashback. Tiled floor. Part tiled walls around bath. Single panel radiator. Double glazed Velux style Window. Built-in hotpress with insulated copper cylinder. Willis type immersion heater.
OUTSIDE
GARAGE
Panelled up and over door. Mahogany effect uPVC double glazed window. Oil fired boiler. Light and power.
FRONT & SIDE GABLE
Garden laid in lawn, plants and shrubs. Spacious driveway. Glasshouse.
ENCLOSED REAR
PVC oil tank. Garden laid in lawn. Paved areas.
Broadband Speed Availability
Potential Speeds for 24 Sharman Rise
Max Download
1800
Mbps
Max Upload
220
MbpsThe speeds indicated represent the maximum estimated fixed-line speeds as predicted by Ofcom. Please note that these are estimates, and actual service availability and speeds may differ.
Property Location

Mortgage Calculator
Contact Agent

Contact Ulster Property Sales (UPS) Bangor
Request More Information
Requesting Info about...

















