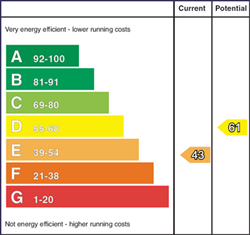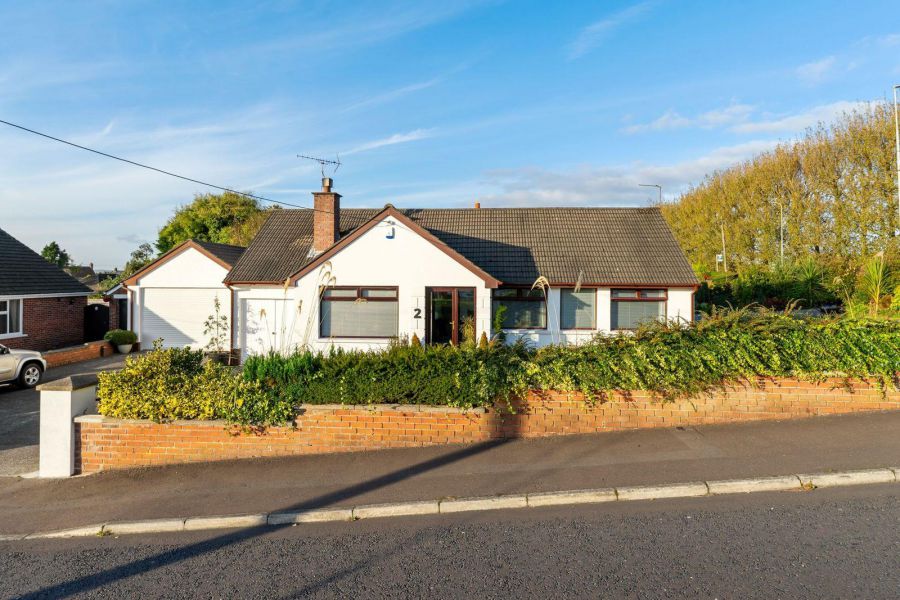Contact Agent

Contact Ulster Property Sales (UPS) Bangor
3 Bed Detached Bungalow
2 Morston Park
bangor, BT20 3ER
offers over
£260,000

Key Features & Description
Large Corner Site
3 Bedrooms
Spacious Lounge
Kitchen / Dining Area
uPVC Double Glazing
Oil Fired Heating System
Maple Kitchen
White Bathroom Suite
Work Shop
Well Presented Throughout
Description
Quiet, serene, peaceful, yet spot on convenient would be a apt description of this detached bungalow's perfect location as it offers ease of access to both Bangor town centre and retail facilities at Bloomfield shopping centre. The bungalow itself offers well proportioned accommodation which will provide an excellent home that should suit the needs of a wide variety of purchaser. Given the rarity of bungalows in the general Bangor area this represents as a great opportunity for either those on the way up the market or those considering downsizing; either way it's ready to buy, so the next move is yours to ensure a successful outcome.
Quiet, serene, peaceful, yet spot on convenient would be a apt description of this detached bungalow's perfect location as it offers ease of access to both Bangor town centre and retail facilities at Bloomfield shopping centre. The bungalow itself offers well proportioned accommodation which will provide an excellent home that should suit the needs of a wide variety of purchaser. Given the rarity of bungalows in the general Bangor area this represents as a great opportunity for either those on the way up the market or those considering downsizing; either way it's ready to buy, so the next move is yours to ensure a successful outcome.
Rooms
ACCOMMODATION
uPVC double glazed entrance door into ...
ENTRANCE PORCH
Ceramic tiled floor. Half glazed door with double glazing.
ENTRANCE HALL
Built-in hotpress with insulated copper cylinder and Willis type immersion heater.
LOUNGE 16'0" X 10'5" (4.88m X 3.18m)
Open fireplace with cast iron surround and back boiler, granite hearth and wood mantel. Cornice. Laminated wood floor.
KITCHEN 20'10" X 11'2"narrowingto7'10" (6.35m X 3.40narrowingto2.39m)
Range of oak effect high and low level cupboards and drawers with roll edge work surfaces. Built-in Belling hob and double oven. Extractor hood with integrated fan and light. Stainless steel sink unit with mixer taps. Georgian uPVC double glazed French doors to rear. Part tiled walls. Laminated wood floor.
BEDROOM 1 12'11" X 10'0" (3.94m X 3.05m)
Laminated wood floor.
BEDROOM 2 11'3" X 8'10" (3.43m X 2.69m)
Laminated wood floor.
BEDROOM 3 9'11" X 7'2" (3.02m X 2.18m)
Built-in wardrobe. Laminated wood floor.
BATHROOM
White suite comprising: Panelled bath with mixer taps and telephone shower attachment. Aqualisa electric shower. Vanity unit with inset wash hand basin and mixer taps. W.C. Tiled walls. Ceramic tiled floor. Chrome heated towel rail. Built-in extractor fan.
ROOFSPACE
Part floored. Light.
OUTSIDE
ATTACHED GARAGE 18'2" X 8'11" (5.54m X 2.72m)
Light and power.
DETACHED GARAGE 19'3" X 16'4" (5.87m X 4.98m)
Electric roller door. Light and power.
WORK SHOP 16'4" X 9'3" (4.98m X 2.82m)
Light and power.
FRONT & SIDE
Garden in lawn with shrubs.
REAR
Enclosed garden in pavestones. Boiler house. Utility room: Wash hand basin. Plumbed for washing machine. PVC oil tank. Light. Tap.
Broadband Speed Availability
Potential Speeds for 2 Morston Park
Max Download
1800
Mbps
Max Upload
220
MbpsThe speeds indicated represent the maximum estimated fixed-line speeds as predicted by Ofcom. Please note that these are estimates, and actual service availability and speeds may differ.
Property Location

Mortgage Calculator
Contact Agent

Contact Ulster Property Sales (UPS) Bangor
Request More Information
Requesting Info about...



























