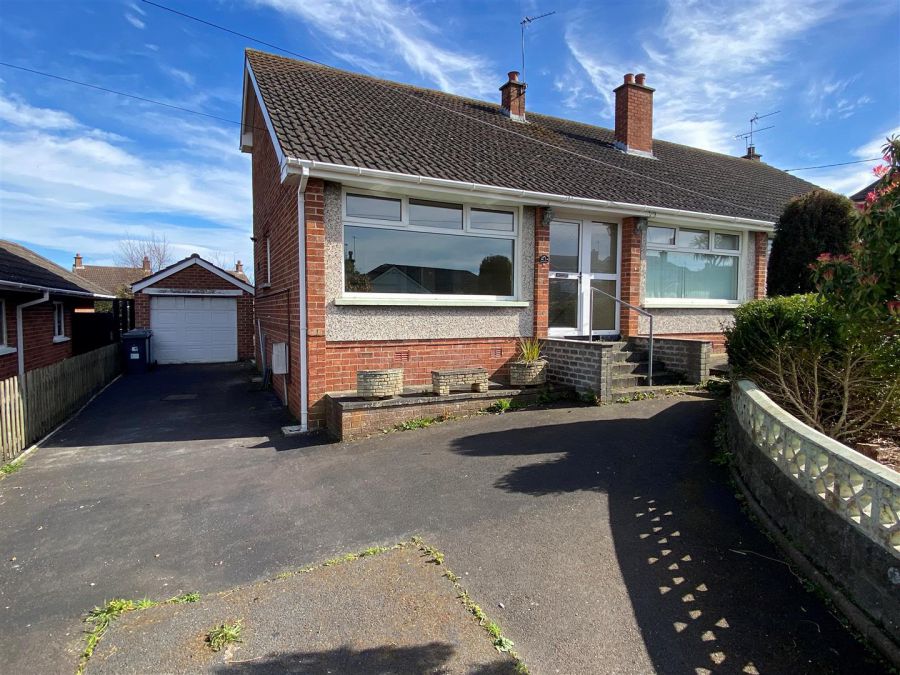Contact Agent

Contact Ulster Property Sales (UPS) Bangor
3 Bed Semi-Detached House
25 Dorothy Avenue
bangor, BT20 4PG
offers over
£170,000
Typical Mortgage £689*
- Status For Sale
- Property Type Semi-Detached
- Bedrooms 3
- Receptions 1
-
Stamp Duty
Higher amount applies when purchasing as buy to let or as an additional property£900 / £9,400*
Key Features & Description
3 Bedrooms
1+ Reception Room
uPVC Double Glazing
Phoenix Gas Heating System
Downstairs Shower Room
Upstairs Wash Room
Detached Garage
Well Proportioned Site
Plenty Of Potential
No Onward Chain
Description
DIY enthusiast or investor this semi is a perfect project for creating a modernised, well presented home, particularly as the price reflects the upgrades required to bring it up to modern day standards. A project of this type is further supported by a location which for a variety of purchaser has proved popular due primarily for it commuting convenience to Ballyholme and the assortment of retail amenities readily to hand. So all in all you've found a great little budget home, that once complete will prove to be a long term investment.
DIY enthusiast or investor this semi is a perfect project for creating a modernised, well presented home, particularly as the price reflects the upgrades required to bring it up to modern day standards. A project of this type is further supported by a location which for a variety of purchaser has proved popular due primarily for it commuting convenience to Ballyholme and the assortment of retail amenities readily to hand. So all in all you've found a great little budget home, that once complete will prove to be a long term investment.
Rooms
ACCOMMODATION
ENTRANCE HALL
uPVC double glazed front door and matching side panels. Laminate wood flooring. Cornice. Cloakspace.
LOUNGE/DINING ROOM 23'8" X 11'5"( (7.21m X 3.48(m)
Chipped marble fireplace with polished granite mantel and hearth, baxi grate. Laminate wood flooring. Cornice.
KITCHEN 11'1" X 8'9" (3.38m X 2.67m)
Range of High and low units with laminate work tops. Breakfast bar with concealed lighting over. Single drainer stainless steel sink unit with mixer taps. Built-in 4 ring Siemens ceramic hob with canopy over, strip light and Vent Axia extractor. Built-in Neff double oven. Tiled walls. Broom cupboard.
UTILITY ROOM 6'10" X 5'3" (2.08m X 1.60m)
Plumbed for washing machine. Gas Boiler.
BEDROOM 1 11'5" X 11'2" (3.48m X 3.40m)
SHOWER ROOM
Soft cream suite comprising: Large shower cubicle with Mira Advance electric shower. Vanity unit with inset sink and cupboard and drawers under. W.C. Tiled walls with mirror and shelf inset and 3 downlights over. Ceramic tiled floor. Panel ceiling with 4 low voltage downlights and extractor.
FIRST FLOOR LANDING
Hotpress with lagged hot water cylinder and external immersion heater.
BEDROOM 2 12'6" X 11'3" (3.81m X 3.43m)
Wall to wall range of fitted robes with sliding mirror doors.
BEDROOM 3 14'6" X 11'8"ma (4.42m X 3.56am)
2 Built-in shelved cupboards.
WASH ROOM
White suite comprising: Vanity unit with wash hand basin and cupboards and drawers under. W.C. Tiled walls. Ceramic tiled floor.
OUTSIDE
DETACHED GARAGE 17'6" X 9'8" (5.33m X 2.95m)
Up and over. Light and power.
FRONT
Garden in pink pebbles with shrubs. Tarmac Driveway.
REAR GARDEN
Garden. Paved patio. Outside tap and security light.
Broadband Speed Availability
Potential Speeds for 25 Dorothy Avenue
Max Download
1800
Mbps
Max Upload
220
MbpsThe speeds indicated represent the maximum estimated fixed-line speeds as predicted by Ofcom. Please note that these are estimates, and actual service availability and speeds may differ.
Property Location

Mortgage Calculator
Contact Agent

Contact Ulster Property Sales (UPS) Bangor
Request More Information
Requesting Info about...
25 Dorothy Avenue, bangor, BT20 4PG

By registering your interest, you acknowledge our Privacy Policy

By registering your interest, you acknowledge our Privacy Policy

