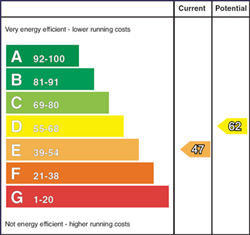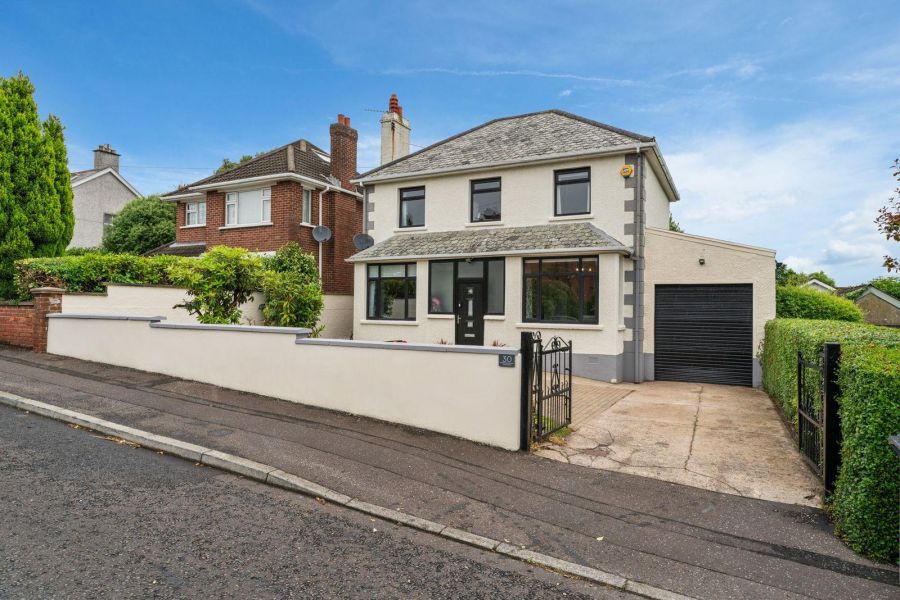Contact Agent

Contact Ulster Property Sales (UPS) Bangor
5 Bed Detached House
30 Ranfurly Avenue
bangor, BT20 3SJ
offers over
£565,000

Key Features & Description
Extended
5 Bedrooms ( Ensuite)
2 Reception Rooms
uPVC Double Glazing
Oil Fired Heating System
Grey Kitchen
White Bathroom Suite
Attached Garage
Well Presented Throughout
Description
Hallmarked as an exceptional family home, as this substantial detached property not only has the space and volume of accommodation to accommodate most family's expectation, but also a location, that in local terms, was proved to be the area in which people aspire to live. Thankfully original features have not been sacrificed not withstanding a relatively recent sympathetic property refurbishment.
The property will appeal to those who appreciate the benefits of property ownership in one of the top residential locations in Bangor with the more intimate issues of a home that offers a perfect family environment, that will undoubtedly secure many years of enjoyable and happy ownership.
Hallmarked as an exceptional family home, as this substantial detached property not only has the space and volume of accommodation to accommodate most family's expectation, but also a location, that in local terms, was proved to be the area in which people aspire to live. Thankfully original features have not been sacrificed not withstanding a relatively recent sympathetic property refurbishment.
The property will appeal to those who appreciate the benefits of property ownership in one of the top residential locations in Bangor with the more intimate issues of a home that offers a perfect family environment, that will undoubtedly secure many years of enjoyable and happy ownership.
Rooms
ACCOMMODATION
Composite entrance door into ...
ENTRANCE PORCH
15 Pane glazed door into ....
ENTRANCE HALL
Laminated wood floor. Cornice.
FAMILY ROOM 14'0" X 10'9" (4.27m X 3.28m)
Open fireplace with cast iron surround and slate hearth. Cornice. Picture rail.
LOUNGE 24'0" X 10'10" (7.32m X 3.30m)
KITCHEN 19'7" X 12'6" (5.97m X 3.81m)
Range of grey high and low level cupboards and drawers with Quartz work surfaces. Built-in Airforce Induction hob and Nordmende double oven. Integrated fridge and freezer. Stainless steel sink unit with mixer taps. 10 Downlights. Walk-in larder. Integrated dishwasher.
WASH ROOM
Comprising: Wash hand basin with splash back. W.C. Plumbed for washing machine. Built-in extractor fan.
STAIRS TO LANDING
Built-in storage cupboard.
BEDROOM 1 13'2" X 12'4" (4.01m X 3.76m)
Built-in double wardrobe.
ENSUITE
Comprising: Shower cubicle with Thermostatic shower over. Vanity unit with inset wash hand basin and mixer taps. W.C. Tiled walls. Ceramic tiled floor. 3 Downlights. Built-in extractor fan. Black towel rail.
BEDROOM 2 10'11" X 10'10" (3.33m X 3.30m)
BEDROOM 3 10'11" X 9'5" (3.33m X 2.87m)
BEDROOM 4 10'10" X 8'7" (3.30m X 2.62m)
BEDROOM 5/STUDY 6'10" X 6'10" (2.08m X 2.08m)
BATHROOM
White suite comprising: Panelled bath with Thermostatic shower over and Drencher. Vanity unit with inset wash hand basin and mixer taps. W.C. Tiled walls. Ceramic tiled floor.
OUTSIDE
ATTACHED GARAGE 19'10" X 9'2" (6.05m X 2.79m)
Roller door. Light and power.
FRONT
Garden in pavestones with hedges. Sensor Light.
REAR
Enclosed garden in artificial grass. Paved patio. Boiler house with oil fired boiler and Pressure tank. Tap. Lights.
Broadband Speed Availability
Potential Speeds for 30 Ranfurly Avenue
Max Download
1800
Mbps
Max Upload
220
MbpsThe speeds indicated represent the maximum estimated fixed-line speeds as predicted by Ofcom. Please note that these are estimates, and actual service availability and speeds may differ.
Property Location

Mortgage Calculator
Contact Agent

Contact Ulster Property Sales (UPS) Bangor
Request More Information
Requesting Info about...
30 Ranfurly Avenue, bangor, BT20 3SJ

By registering your interest, you acknowledge our Privacy Policy

By registering your interest, you acknowledge our Privacy Policy






































