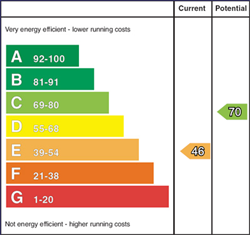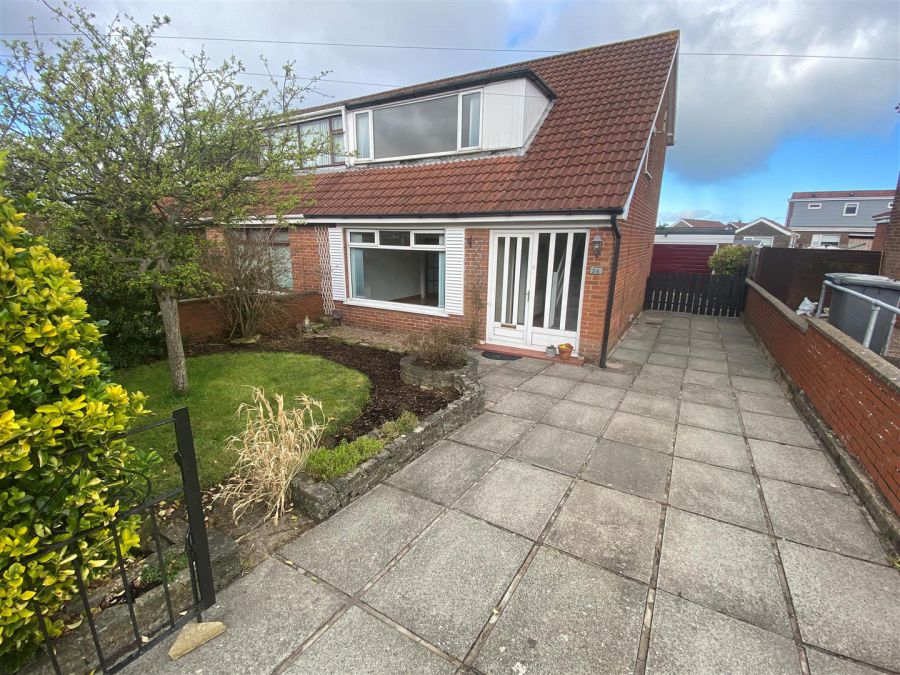Contact Agent

Contact Ulster Property Sales (UPS) Bangor
3 Bed Semi-Detached Bungalow
36 Lynne Road
bangor, BT19 1NT
offers over
£180,000

Key Features & Description
Location, Location, Location
Appealing Semi Detached Chalet Bungalow
3 Bedrooms/1+ Reception
Pleasing Kitchen
Serviceable Bathroom
Oil Fired Central Heating
Spacious Detached Garage
Maintained Gardens
Description
If ever there was a home which deserved to be viewed so as to be fully appreciated this is it!
Ulster Property Sales are delighted to offer for sale this appealing Bangor West semi detached chalet bungalow which is sure to appeal to a wide spectrum of discerning purchasers.
Viewers will immediately appreciate the welcoming entrance hall with its wooden laminate flooring (a theme which is continued in much of the ground floor) and the generously proportioned reception space afforded by the lounge. From the lounge there is access via 8 pane bevelled glazed doors to the practical dining area. Worthy of special mention is the pleasing kitchen with its high and low level units, glazed display cabinets, useful breakfast bar, tiled floor and part tiled walls. At first floor level the home boasts a traditional 3 bedroom layout and a serviceable coloured 3 piece bathroom suite with electric shower over the bath.
Outside, the well tended front garden is laid in lawn with plants and shrubs and there is a paved drive which provides ample parking facilities and access to the spacious detached garage. The enclosed paved and crazy paved rear affords ease of maintenance.
Enjoying all the benefits of Bangor West and providing easy access for those who commute to Belfast, we would urge immediate viewing and feel sure that your perusal will result in an instant attraction.
If ever there was a home which deserved to be viewed so as to be fully appreciated this is it!
Ulster Property Sales are delighted to offer for sale this appealing Bangor West semi detached chalet bungalow which is sure to appeal to a wide spectrum of discerning purchasers.
Viewers will immediately appreciate the welcoming entrance hall with its wooden laminate flooring (a theme which is continued in much of the ground floor) and the generously proportioned reception space afforded by the lounge. From the lounge there is access via 8 pane bevelled glazed doors to the practical dining area. Worthy of special mention is the pleasing kitchen with its high and low level units, glazed display cabinets, useful breakfast bar, tiled floor and part tiled walls. At first floor level the home boasts a traditional 3 bedroom layout and a serviceable coloured 3 piece bathroom suite with electric shower over the bath.
Outside, the well tended front garden is laid in lawn with plants and shrubs and there is a paved drive which provides ample parking facilities and access to the spacious detached garage. The enclosed paved and crazy paved rear affords ease of maintenance.
Enjoying all the benefits of Bangor West and providing easy access for those who commute to Belfast, we would urge immediate viewing and feel sure that your perusal will result in an instant attraction.
Rooms
ACCOMMODATION
White uPVC double glazed front door. White uPVC double glazed side windows.
ENTRANCE HALL
Double panel radiator. Wooden laminate flooring. Access to kitchen and lounge.
LOUNGE 14'2" X 13'2" (4.32m X 4.01m)
White uPVC double glazed windows. 2 Double panel radiators. Wooden laminate flooring. Ceiling downlighters. Dimmer switch. 8 Pane bevelled glazed internal double doors to ...
DINING AREA 10`4" X 8`3" (3.05`1.22m X 2.44`0.91m)
White uPVC double glazed windows. Double panel radiator. Wooden laminate flooring. Ceiling downlighters. Open plan access to ...
KITCHEN
Wide range of high and low level units with roll edge work surfaces. Glazed display cabinets. Concealed lighting. 11/4 bowl stainless steel sink unit with mixer tap. Plumbed for washing machine. Breakfast bar. Double panel radiator. Tiled floor. Part tiled walls. White uPVC double glazed windows and rear door.
STAIRS TO FIRST FLOOR LANDING
White uPVC double glazed window. Built-in hotpress with insulated copper cylinder. Willis type immersion heater.
ACCESS TO ROOFSPACE
Partly floored. Shelving. Light point.
BEDROOM 1
White uPVC double glazed windows. Double panel radiator. New built-in wardrobes with sliding mirrored doors.
BEDROOM 2
White uPVC double glazed windows. Single panel radiator. Built-in wardrobes and cupboards above. Shelving.
BEDROOM 3 10'4" X 6'10" (3.15m X 2.08m)
White uPVC double glazed windows. Single panel radiator.
BATHROOM
Coloured suite comprising: Tiled panelled bath. Redring electric shower over. Pedestal wash hand basin. Low flush W.C. Part tiled walls. Single panel radiator. White uPVC double glazed window. Ceiling downlighters.
OUTSIDE
SPACIOUS GARAGE
Panelled up and over door. Light and power. Single glazed window.
FRONT
Garden laid in lawn, plants and shrubs. Light point. Paved drive. Double wooden gates to rear.
ENCLOSED REAR
Boiler house. Paved and crazy paving. Plants and shrubs. Outside tap. Enclosed PVC oil tank.
Broadband Speed Availability
Potential Speeds for 36 Lynne Road
Max Download
1800
Mbps
Max Upload
220
MbpsThe speeds indicated represent the maximum estimated fixed-line speeds as predicted by Ofcom. Please note that these are estimates, and actual service availability and speeds may differ.
Property Location

Mortgage Calculator
Contact Agent

Contact Ulster Property Sales (UPS) Bangor
Request More Information
Requesting Info about...













