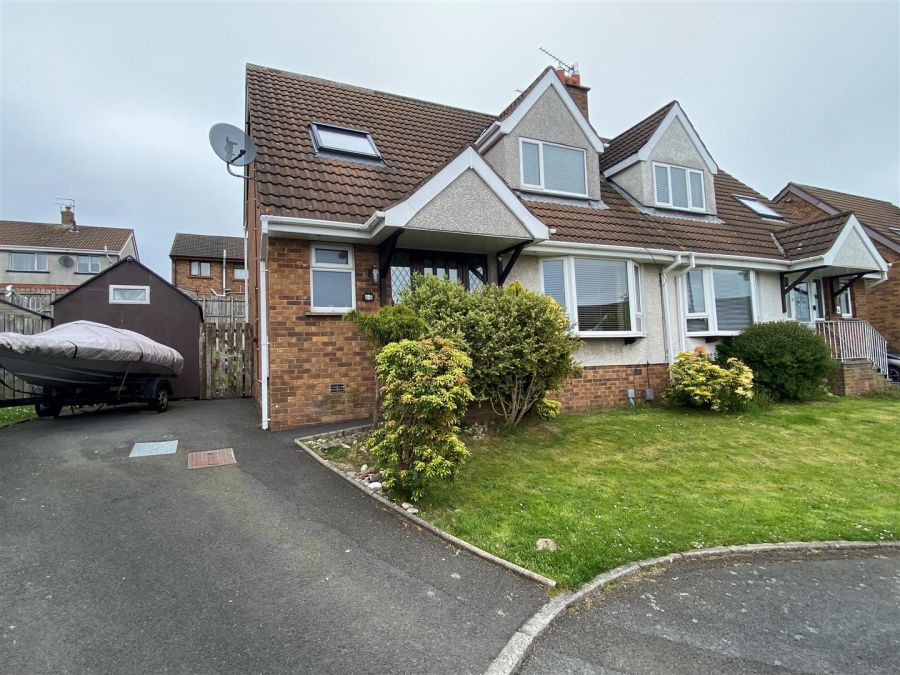Contact Agent

Contact Ulster Property Sales (UPS) Bangor
3 Bed Semi-Detached House
5 Bexley Drive
bangor, BT19 7ZQ
offers over
£185,000
- Status For Sale
- Property Type Semi-Detached
- Bedrooms 3
- Receptions 2
- Interior Area 905 sqft
-
Stamp Duty
Higher amount applies when purchasing as buy to let or as an additional property£1,200 / £10,450*
Key Features & Description
3 Bedrooms (Ensuite)
Spacious Living Room
Kitchen / Dining Area
Phoenix Gas Heating System
Double Glazing
Coloured Bathroom Suite
Generous Rear Garden
Cul De Sac
Description
Located, in what was been since conception, an extremely popular development this semi is an exceptionally good buy based on its level of specification and the accommodation on offer. Benefiting from the input of modern construction. The owner has ensured the presentation has been suitably maintained at a price first time buyers should consider affordable. This is one of those appealing opportunities that present themselves now and again but naturally don't last for ever, so we'd suggest a quick reaction to secure a home that will undoubtedly offer up - to - date amenities and the appeal associated with a home that supports a cosy lifestyle.
Located, in what was been since conception, an extremely popular development this semi is an exceptionally good buy based on its level of specification and the accommodation on offer. Benefiting from the input of modern construction. The owner has ensured the presentation has been suitably maintained at a price first time buyers should consider affordable. This is one of those appealing opportunities that present themselves now and again but naturally don't last for ever, so we'd suggest a quick reaction to secure a home that will undoubtedly offer up - to - date amenities and the appeal associated with a home that supports a cosy lifestyle.
Rooms
ACCOMMODATION
COVERED PORCH
Half leaded entrance door with half leaded side panels into ...
ENTRANCE HALL
Laminated wood floor. Telephone point.
WASH ROOM
Comprising: Pedestal wash hand basin. W.C.
LOUNGE 14'7" X 11'3" (4.45m X 3.43m)
Open fireplace with cast iron multi-fuel stove and wooden mantel. Laminated wood floor. Cornice.
DINING AREA 11'4" X 10'9" (3.45m X 3.28m)
Laminated wood floor. uPVC double glazed patio door to rear.
KITCHEN/DINING AREA 18'4" X 11'10" (5.59m X 3.61m)
Range of hand painted high and low level cupboards and drawers with roll edge work surfaces. Breakfast bar. 11/2 tub single drainer sink unit with mixer taps. Extractor hood with integrated extractor fan and light. Plumbed for washing machine. Laminated wood floor. Part tiled walls. Understairs cupboard with light.
FIRST FLOOR
Built-in storage cupboard.
BEDROOM 1 14'8" X 11'4" (4.47m X 3.45m)
Range of built-in wardrobes with mirrored sliding doors.
ENSUITE
COMPRISING: Tiled shower cubicle with Thermostatic shower over. Pedestal wash hand basin with splash back. W.C. 2 Downlights.
BEDROOM 2 13'4" X 8'9" (4.06m X 2.67m)
6 Downlights. Double glazed Velux window.
BEDROOM 3 11'10" X 8'4" (3.61m X 2.54m)
BATHROOM
Coloured suite comprising: Panelled bath with mixer taps and telephone shower attachment. Pedestal wash hand basin. W.C. Part tiled walls. Pine ceiling.
OUTSIDE
FRONT
Tarmac driveway Garden in lawn with shrubs. Light.
REAR
Enclosed garden in lawn with shrubs. Tap. Light. Paved patio. Shed.
Broadband Speed Availability
Potential Speeds for 5 Bexley Drive
Max Download
1800
Mbps
Max Upload
220
MbpsThe speeds indicated represent the maximum estimated fixed-line speeds as predicted by Ofcom. Please note that these are estimates, and actual service availability and speeds may differ.
Property Location

Mortgage Calculator
Contact Agent

Contact Ulster Property Sales (UPS) Bangor
Request More Information
Requesting Info about...














