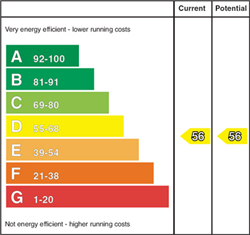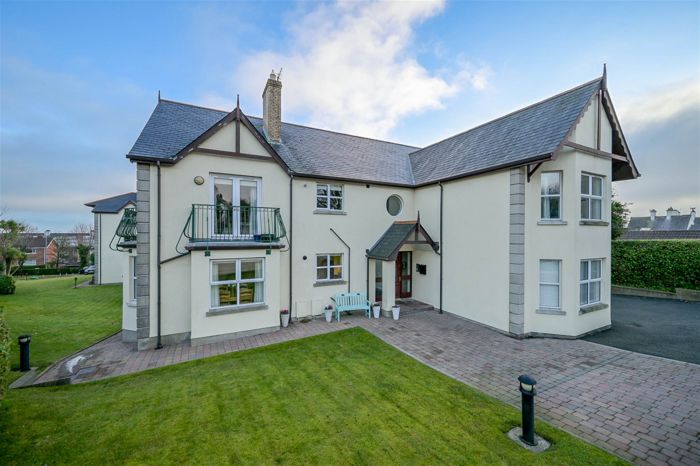Contact Agent

Contact John Minnis Estate Agents (Bangor)
2 Bed Apartment
Apt 1 Farnham Lodge
26 farnham road, bangor, BT20 3SW
offers around
£275,000

Key Features & Description
Ground-floor apartment in an affluent and sought-after location
Two spacious bedrooms, including a principal bedroom with en suite shower room
Partial sea view from the principal bedroom, adding to the apartment's appeal
Bright and airy open-plan living and dining area, perfect for entertaining
Allocated parking at the front door for convenience and ease
Gas heating for efficient warmth and comfort year-round
Only four apartments within the block, offering privacy and exclusivity
Situated in a prestigious area of Bangor, close to local shops, cafes, and transport links
A short distance from Bangor"s picturesque seafront and scenic coastal walks
Allocated Parking
Ultrafast Broadband Available
Description
This beautifully presented ground-floor apartment, located in the highly sought-after and prestigious area of Bangor, offers the perfect balance of modern living and comfort. With spacious, well-proportioned rooms and an ideal layout, this property presents an excellent opportunity for those seeking a stylish and convenient home in a prime location.
Boasting two generous bedrooms, the principal bedroom enjoys the added luxury of an en suite shower room, ensuring a private retreat. The apartment also benefits from a partial sea view from the principal bedroom, providing a tranquil setting and a glimpse of coastal beauty. The spacious open-plan living and dining area is perfect for entertaining, with a bright and airy atmosphere thanks to the large windows and well-thought-out design.
The property is part of a small, exclusive development of only four apartments, ensuring a sense of community while maintaining privacy and a peaceful living environment. The apartment also includes allocated parking, making it even more convenient for residents. Gas heating ensures year-round comfort and energy efficiency.
This beautifully presented ground-floor apartment, located in the highly sought-after and prestigious area of Bangor, offers the perfect balance of modern living and comfort. With spacious, well-proportioned rooms and an ideal layout, this property presents an excellent opportunity for those seeking a stylish and convenient home in a prime location.
Boasting two generous bedrooms, the principal bedroom enjoys the added luxury of an en suite shower room, ensuring a private retreat. The apartment also benefits from a partial sea view from the principal bedroom, providing a tranquil setting and a glimpse of coastal beauty. The spacious open-plan living and dining area is perfect for entertaining, with a bright and airy atmosphere thanks to the large windows and well-thought-out design.
The property is part of a small, exclusive development of only four apartments, ensuring a sense of community while maintaining privacy and a peaceful living environment. The apartment also includes allocated parking, making it even more convenient for residents. Gas heating ensures year-round comfort and energy efficiency.
Rooms
Communal entrance hall through to front door.
RECEPTION PORCH:
With tiled wood effect floor.
RECEPTION HALL:
With laminate wood effect floor, storage cupboard with shelving.
KITCHEN: 11' 0" X 10' 5" (3.3500m X 3.1800m)
Range of high and low level cottage style units with integrated dual oven, space for microwave, granite work surface, four ring hob, concealed extractor, tiled surround and splashback, uPVC sink and a half with drainer, chrome mixer tap, integrated fridge, integrated freezer, concealed Worcester gas fired boiler, outlook to front, space for washing machine, heated towel rail, glazed bevelled door through to hall.
LOUNGE: 18' 9" X 16' 5" (5.7200m X 5.0000m)
With outlook to side and front into bay window, central gas coal effect fire with marble surround and hearth, Adam style timber frame and mantel.
BEDROOM (1): 13' 6" X 13' 4" (4.1100m X 4.0600m)
Laminate wood effect floor, outlook to side with partial sea views to the Larne coastline and the Irish Sea beyond, built-in robes.
ENSUITE SHOWER ROOM:
Cream suite comprising of low flush WC, pedestal wash hand basin, chrome mixer tap, walk-in thermostatically controlled shower, telephone handle attachment, tiled shower cubicle, tiled walls, tiled floor.
BEDROOM (2): 14' 3" X 11' 3" (4.3400m X 3.4300m)
Outlook to rear, laminate wood effect floor.
BATHROOM: 10' 11" X 6' 1" (3.3300m X 1.8500m)
Cream suite comprising of low flush WC, panelled bath with mixer taps, wall hung wash hand basin with hot and cold taps and vanity storage below, heated towel rail, tiled floor, tiled wall, extractor fan, inset spotlights, hotpress cupboard with shelving.
Property Location

Mortgage Calculator
Directions
Travelling along the Bryansburn Road in the direction of Gray"s Hill, turn left onto Farnham Road. Farnham Lodge is located at the end of the road on the corner of Farnham Road and Downshire Road to the right hand side.
Contact Agent

Contact John Minnis Estate Agents (Bangor)
Request More Information
Requesting Info about...
Apt 1 Farnham Lodge, 26 farnham road, bangor, BT20 3SW

By registering your interest, you acknowledge our Privacy Policy

By registering your interest, you acknowledge our Privacy Policy



















