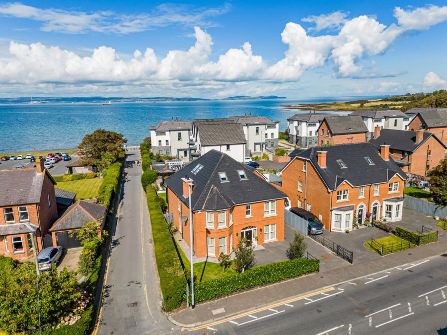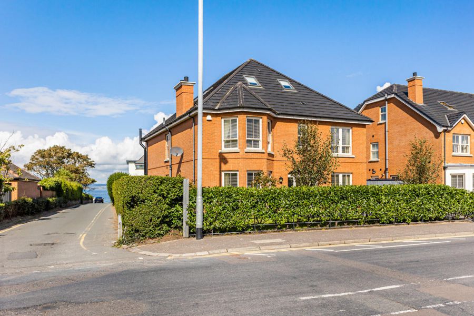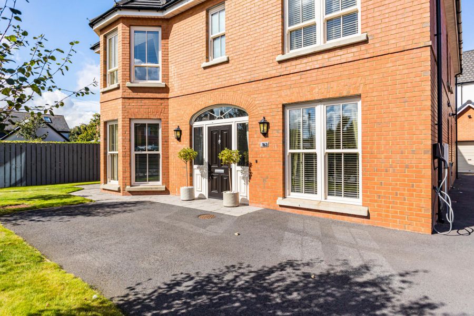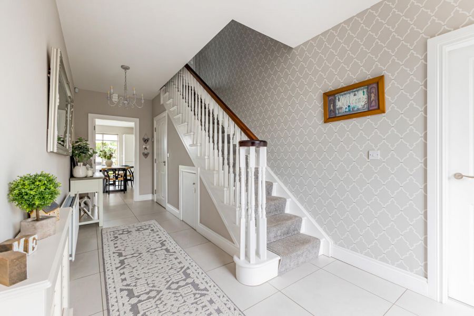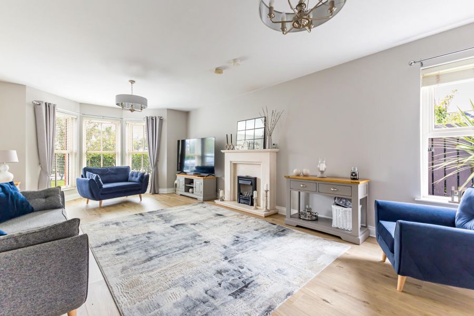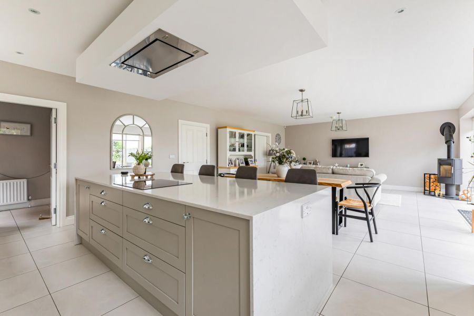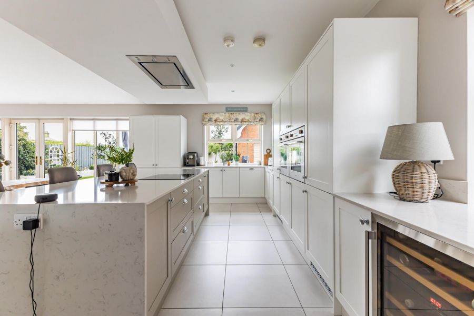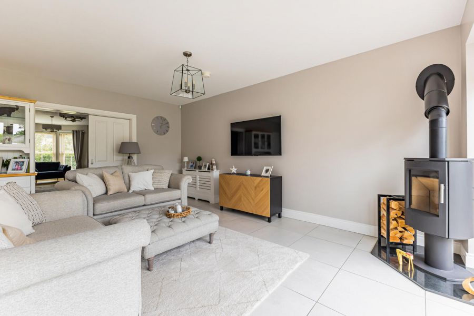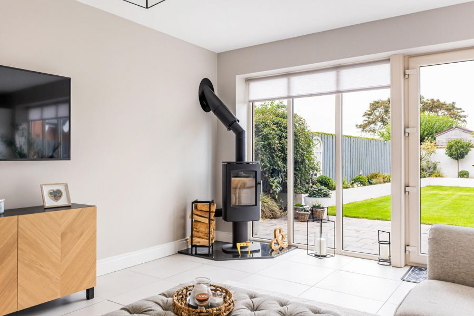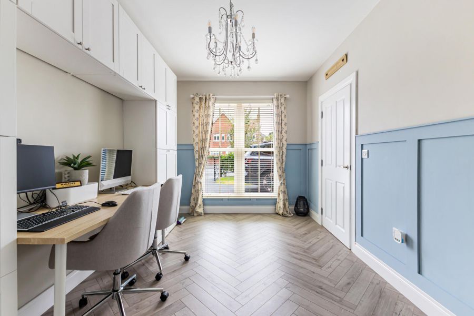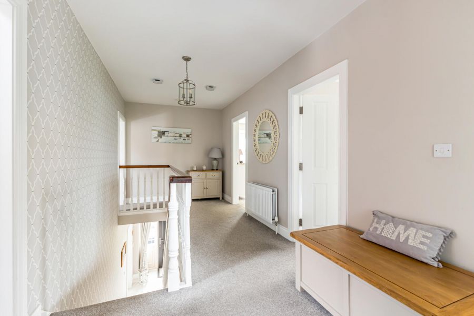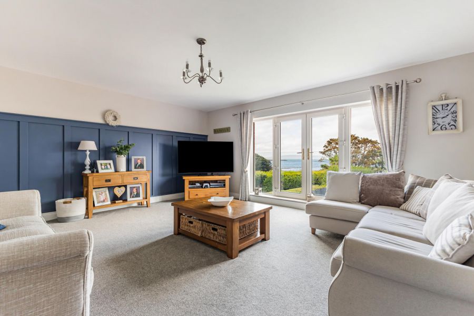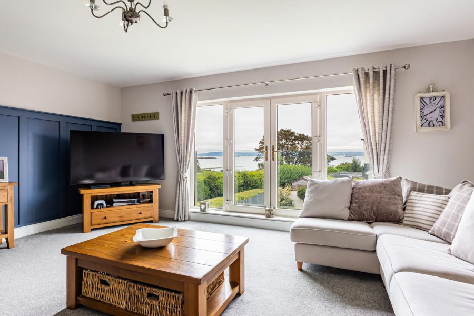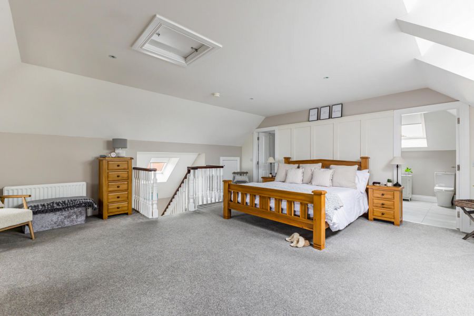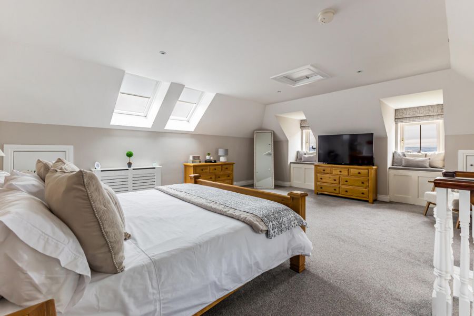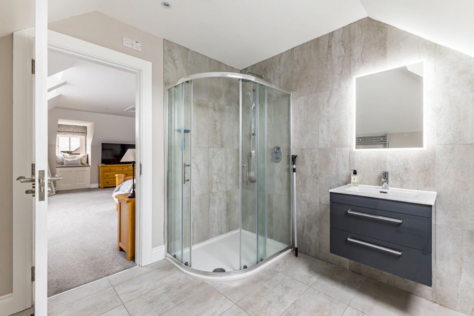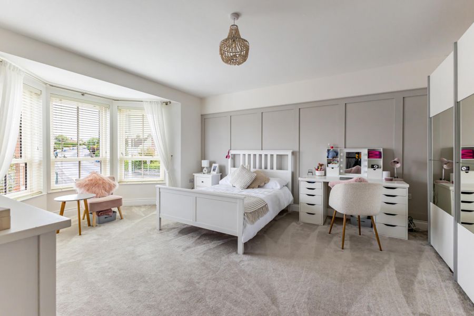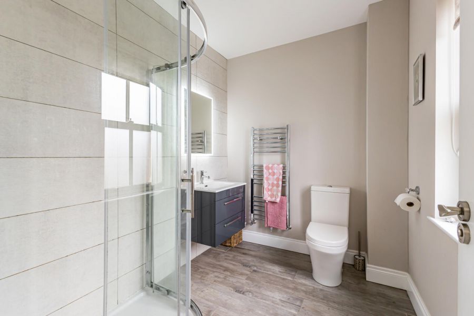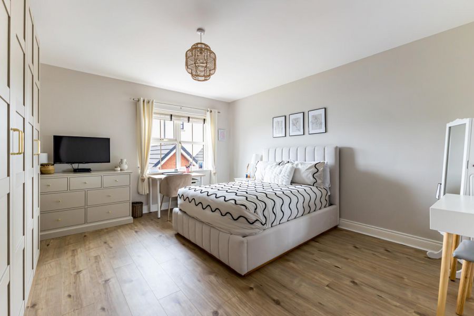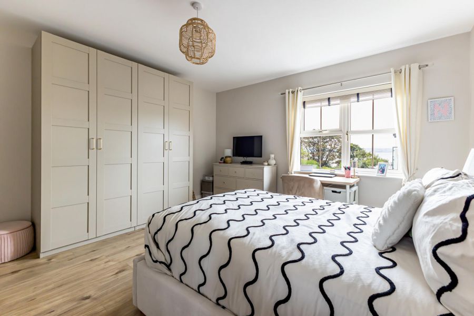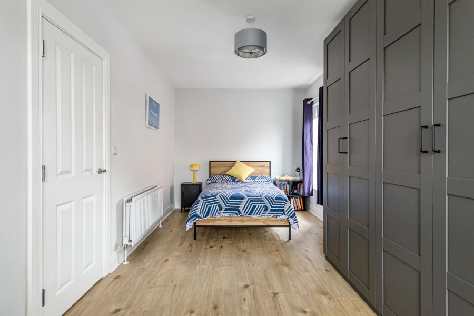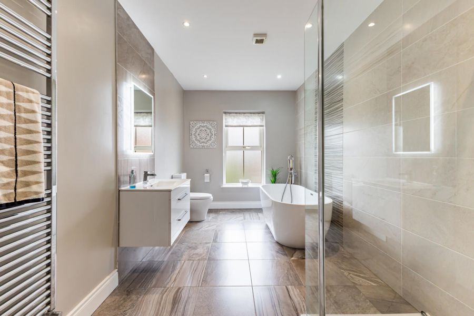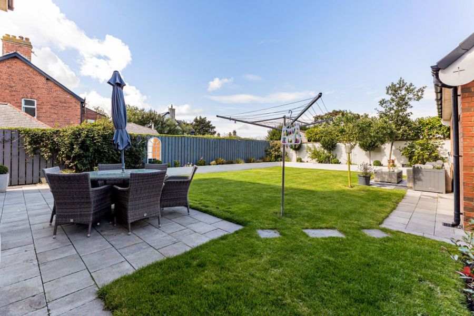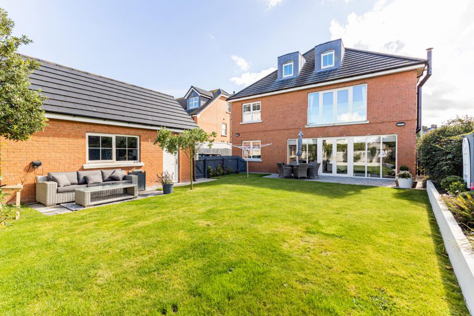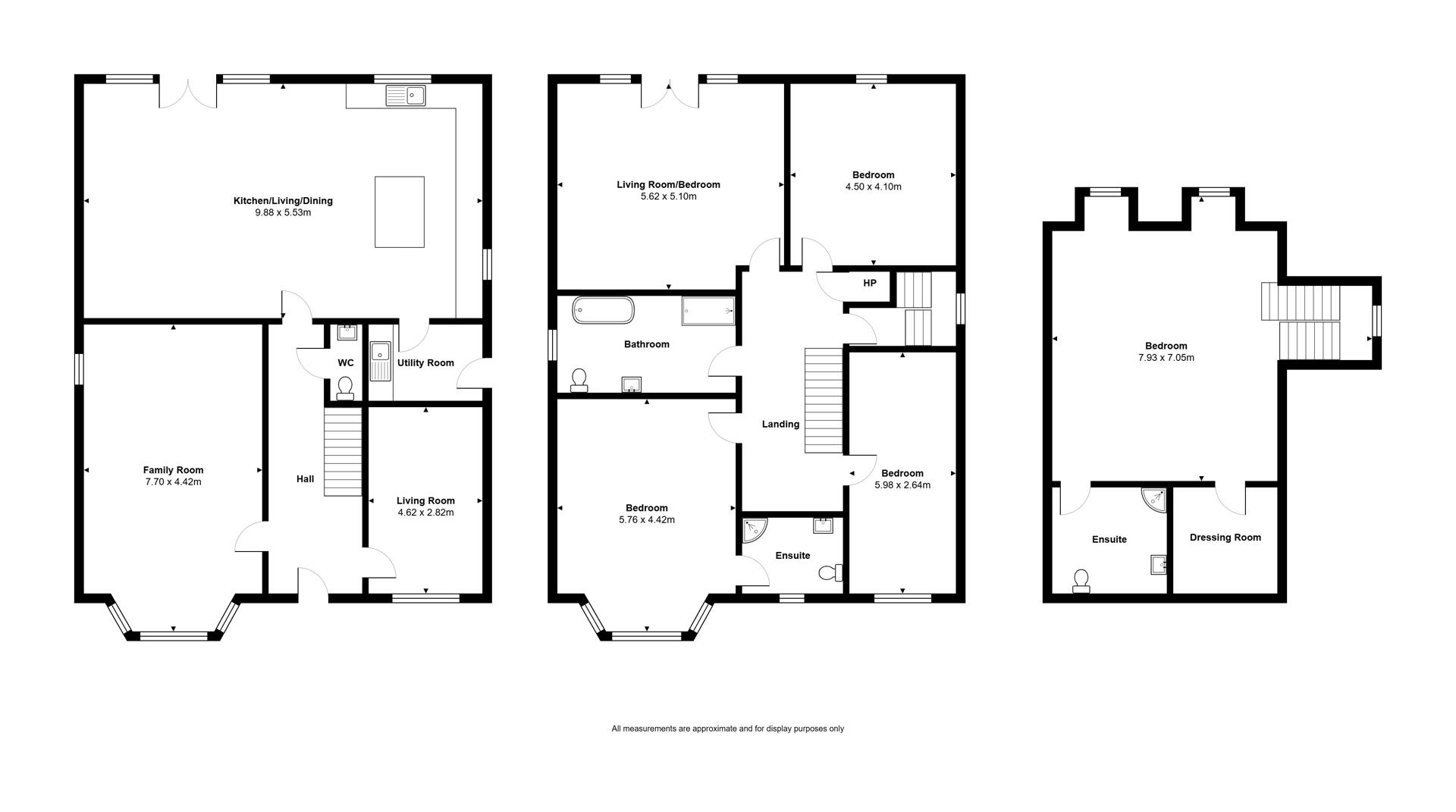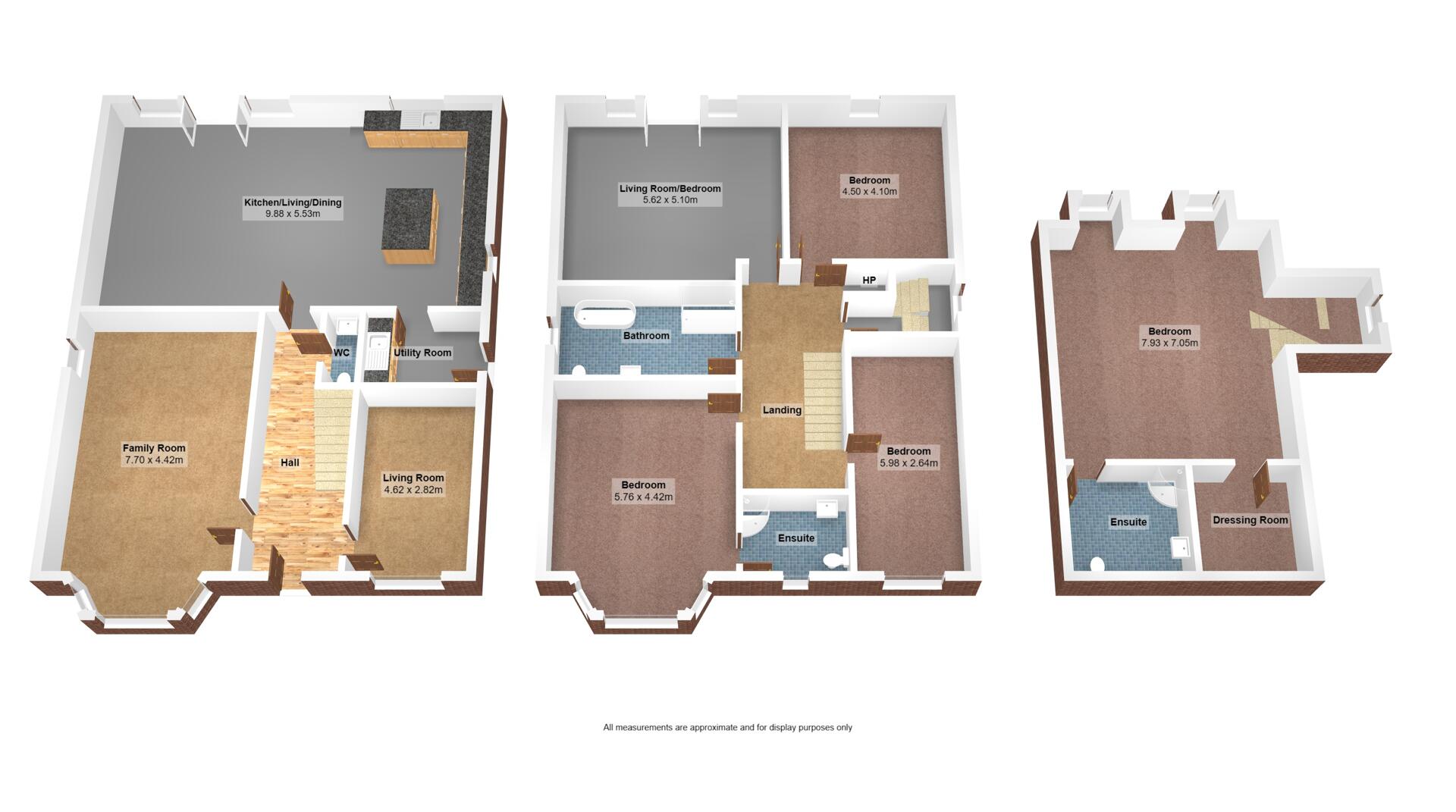Contact Agent

Contact John Minnis Estate Agents (Bangor)
4 Bed Detached House
163 Groomsport Road
Bangor West, Bangor, BT20 5PJ
offers over
£725,000
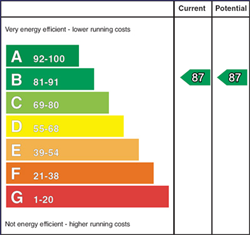
Key Features & Description
Outstanding Detached Red Brick Family Home with Sea Views
Rare and Unique Opportunity to Purchase a Recently Constructed Family Home in Ballyholme
Bright, Spacious and Flexible Accommodation Extending to Circa 3,400 Square Feet
Finished to an Exceptional Standard Throughout Leaving Little Left to do but Move in and Enjoy
Large Living Room with Attractive Stone Fireplace, Gas Coal Effect Fire and Bay Window
Superb Modern Fitted Kitchen with Range of Integrated Appliances, Quartz Work Surfaces and Large Island Unit
Kitchen Is Open Plan to Casual Dining/Family Area with Cast Iron Wood Burning Stove and Double Glazed French Doors to Rear Garden
Separate Utility Room
Large Family Room with Picturesque Views of Ballyholme Bay, Belfast Lough and Antrim Coastline
Four Well Proportioned Bedrooms Including Principal Bedroom with Sea Views, Ensuite Shower Room and Dressing Room
Guest Bedroom with Ensuite Shower Room
Bedroom Three with Views to Ballyholme Bay, Belfast Lough and Antrim Coastline
All Important Home Office or Potential Fifth Bedroom
Bathroom with Four Piece Suite to Include Bath and Separate Shower
Additional Downstairs WC
Phoenix Gas Heating System which is Zoned
Double Glazed Windows, Some of Which are Sliding Sash
Front Garden in Lawns
Tarmac Driveway with Parking for Numerous Vehicles
Detached Garage
Fully Enclosed Rear Garden with Lawns, Paved Patio Barbecue Area, Flowerbeds in Plants and Shrubs and Excellent Degree of Privacy
Rear Garden is Ideal Space for Children at Play, Outdoor Entertaining or Enjoying the Sun
Easy Access to Many Local Amenities Including Ballyholme Beach and Village, Shops, Cafes, Restaurants, Sailing Club and Primary School
Demand Anticipated to be High and to a Wide Range of Prospective Purchasers
Pressurised Water System
Early Viewing Essential
Description
A rare opportunity to purchase a recently constructed red brick detached family home in Ballyholme with sea views. Extending to approx. 3,400 sq ft of bright, spacious, and flexible accommodation, the home is finished to an exceptional standard, ready for immediate occupancy. The ground floor features a large living room with a stone fireplace and gas coal-effect fire, a superb modern kitchen with quartz work surfaces, high-end appliances, extensive storage, and a large island with breakfast bar. The kitchen opens into a spacious dining/family area with a wood-burning stove and French doors to the rear garden. There's also a versatile office or fifth bedroom on this level.
Upstairs, a stunning family room offers views of Ballyholme Bay, Belfast Lough, and the Antrim coast, complete with Juliet balcony. Three bedrooms are located on this floor-one with sea views, one with an en suite, and a luxury family bathroom with a four-piece suite including a bath and separate shower. The top floor is dedicated to a principal suite featuring sea views, built-in window seats with storage, a spacious dressing room with ample built-in storage, and an en suite shower room.
Externally, the property boasts a front lawn, tarmac driveway with ample parking, a fully enclosed and private rear garden with lawn, patio/barbecue area, and well-stocked flowerbeds-ideal for outdoor living. Additional features include Phoenix Gas heating, double glazing (including sliding sash windows), a utility room, downstairs WC, detached garage, and pressurised water system. Ideally located near Ballyholme beach, village, shops, cafes, restaurants, and the primary school. Properties of this quality are rarely available-early viewing is highly recommended.
A rare opportunity to purchase a recently constructed red brick detached family home in Ballyholme with sea views. Extending to approx. 3,400 sq ft of bright, spacious, and flexible accommodation, the home is finished to an exceptional standard, ready for immediate occupancy. The ground floor features a large living room with a stone fireplace and gas coal-effect fire, a superb modern kitchen with quartz work surfaces, high-end appliances, extensive storage, and a large island with breakfast bar. The kitchen opens into a spacious dining/family area with a wood-burning stove and French doors to the rear garden. There's also a versatile office or fifth bedroom on this level.
Upstairs, a stunning family room offers views of Ballyholme Bay, Belfast Lough, and the Antrim coast, complete with Juliet balcony. Three bedrooms are located on this floor-one with sea views, one with an en suite, and a luxury family bathroom with a four-piece suite including a bath and separate shower. The top floor is dedicated to a principal suite featuring sea views, built-in window seats with storage, a spacious dressing room with ample built-in storage, and an en suite shower room.
Externally, the property boasts a front lawn, tarmac driveway with ample parking, a fully enclosed and private rear garden with lawn, patio/barbecue area, and well-stocked flowerbeds-ideal for outdoor living. Additional features include Phoenix Gas heating, double glazing (including sliding sash windows), a utility room, downstairs WC, detached garage, and pressurised water system. Ideally located near Ballyholme beach, village, shops, cafes, restaurants, and the primary school. Properties of this quality are rarely available-early viewing is highly recommended.
Rooms
GROUND FLOOR
Entrance
Composite front door with uPVC double glazed side panels and over panel to spacious reception hall.
Spacious Reception Hall
Fully tiled floor, storage under stairs.
Downstairs WC
Two piece white suite comprising low flush WC, wash hand basin with mixer tap, tiled splashback, storage beneath, chrome heated towel rail, fully tiled floor, extractor fan.
Living Room 14´3" X 25´ (4.27m X 7.62m)
into bay at widest points Attractive stone fireplace surround and hearth with gas coal effect fire, laminate wood effect floor, bay window.
Fitted Kitchen Open Plan to Dining and Family Area 32´5" X 18´ (9.75m X 5.49m)
at widest points Kitchen with extensive range of high and low level Shaker style units, quartz work surfaces, single bowl stainless steel sink unit with mixer tap and matching quartz drainer, two integrated Smeg ovens, integrated fridge, integrated freezer, integrated Bosch dishwasher, concealed bin storage area, integrated wine cooler, large island unit with additional storage cupboards, quartz work surface, Smeg four ring induction hob, Airforce extractor fan above, breakfast bar, fully tiled floor throughout, quartz upstands, casual dining family area with French doors from living room, cast iron wood burning stove, aspect to rear garden, uPVC double glazed French doors to rear garden.
Utility Room
Range of high and low level storage cupboards, granite effect work surfaces, single bowl single drainer stainless steel sink unit with mixer tap, plumbed for washing machine, space for tumble dryer, gas fired boiler, fully tiled floor, extractor fan, uPVC double glazed door to outside, part tiled walls
Home Office/Bedroom Five 15´ X 9´1" (4.57m X 2.74m)
at widest points Herringbone style laminate wood effect floor, extensive range of built-in furniture to include wardrobes and overhead storage, part panelled walls.
Stairs to First Floor 15´ X 9´1" (4.57m X 2.74m)
at widest points Herringbone style laminate wood effect floor, extensive range of built-in furniture to include wardrobes and overhead storage, part panelled walls.
FIRST FLOOR
Spacious Landing
Storage cupboard with pressurised water system.
Family Room 18´6" X 16´10" (5.49m X 4.88m)
at widest points Picturesque views of Ballyholme Bay, Belfast Lough and Antrim coastline, uPVC double glazed doors to Juliet balcony, part panelled walls.
Bedroom Two 14´3" X 18´11" (4.27m X 5.49m)
into bay at widest points Part panelled walls, bay window.
Ensuite Shower Room
Three piece suite comprising built-in fully tiled shower cubicle, wash hand basin with mixer tap, storage beneath, low flush WC, fully tiled floor, part tiled walls, chrome heated towel rail, extractor fan.
Bedroom Three 14´9" X 13´7" (4.27m X 3.96m)
Laminate wood effect floor, two double built-in wardrobes, picturesque view to Ballyholme Bay, Belfast Lough and the Antrim coastline.
Bedroom Four 19´8" X 9´1" (5.79m X 2.74m)
Laminate wood effect floor, two double built-in wardrobes.
Bathroom
Four piece suite comprising free standing bath with mixer tap and hand shower, separate shower cubicle, wash hand basin, mixer tap, storage beneath, tiled splashback, low flush WC, fully tiled floor, part tiled walls, chrome heated towel rail, extractor fan.
Stairs to Second Floor
SECOND FLOOR
Principal Suite 20´2" X 18´4" (6.10m X 5.49m)
at widest points Picturesque views of Ballyholme Bay, Belfast Lough and Antrim coastline, built-in window seating with storage beneath, additional storage in eaves, access to roof space, part panelled walls.
Ensuite Shower Room
Three piece suite comprising built-in fully tiled shower cubicle, wash hand basin with mixer tap, storage beneath, tiled splashback, low flush WC, fully tiled floor, part tiled walls, chrome heated towel rail, extractor fan.
Dressing Room
With built-in hanging rails and shelving.
OUTSIDE
Front garden in lawns, tarmac driveway and forecourt with ample parking for numerous vehicles leading to detached garage, outstanding fully enclosed rear garden in lawns with paved patio barbecue area, flowerbeds in plants and shrubs, excellent degree of privacy making it ideal space for children at play, outdoor entertaining or enjoying the sun.
Detached Garage 19´2" X 12´ (5.79m X 3.66m)
Roller door, power and light.
Bangor is a beautiful seaside town located just over 13 miles from Belfast. Bangor offers a wide variety of property with something to suit all.
Bangor Marina is one of the largest in Ireland and attracts plenty of visitors when the sun shows its face. Tourism is a big factor in this part of the world.
Bangor Marina is one of the largest in Ireland and attracts plenty of visitors when the sun shows its face. Tourism is a big factor in this part of the world.
Broadband Speed Availability
Potential Speeds for 163 Groomsport Road
Max Download
1800
Mbps
Max Upload
220
MbpsThe speeds indicated represent the maximum estimated fixed-line speeds as predicted by Ofcom. Please note that these are estimates, and actual service availability and speeds may differ.
Property Location

Mortgage Calculator
Contact Agent

Contact John Minnis Estate Agents (Bangor)
Request More Information
Requesting Info about...
163 Groomsport Road, Bangor West, Bangor, BT20 5PJ
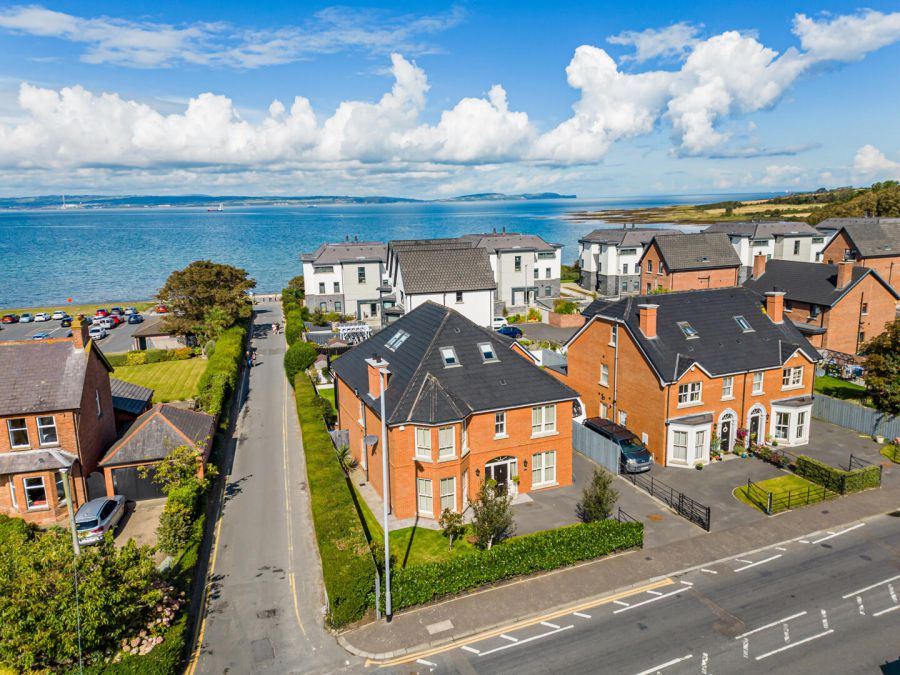
By registering your interest, you acknowledge our Privacy Policy

By registering your interest, you acknowledge our Privacy Policy

