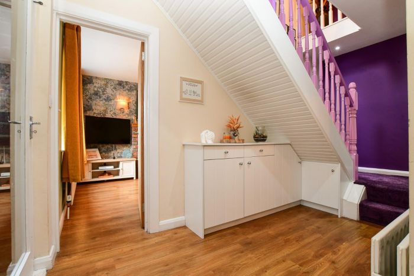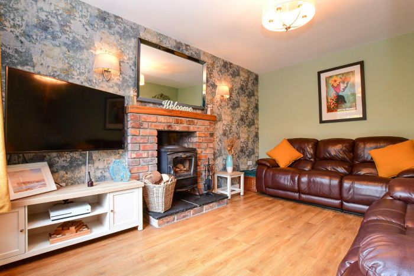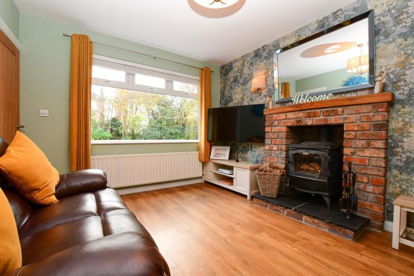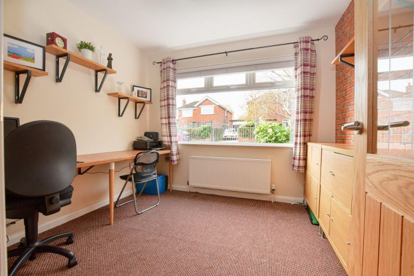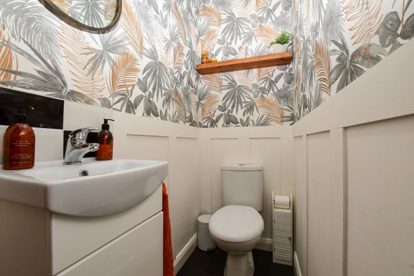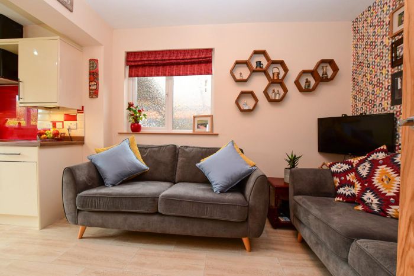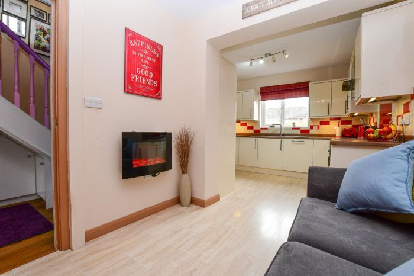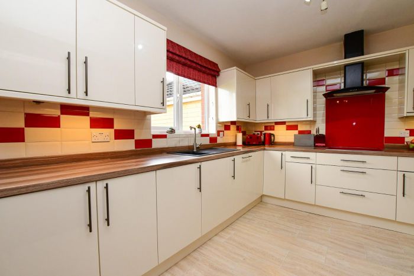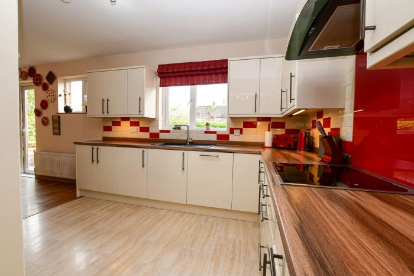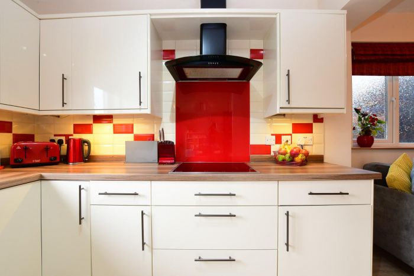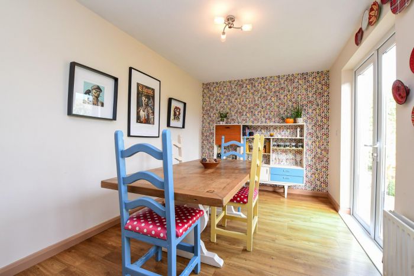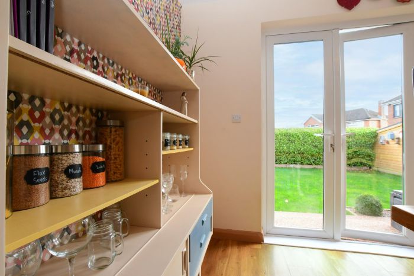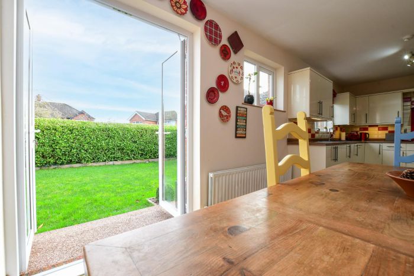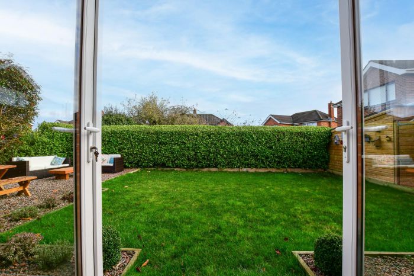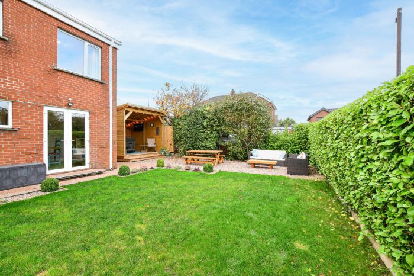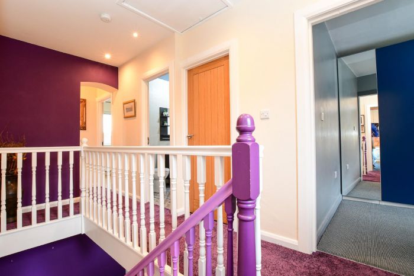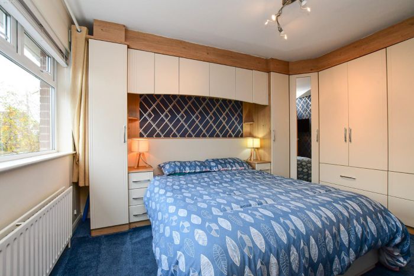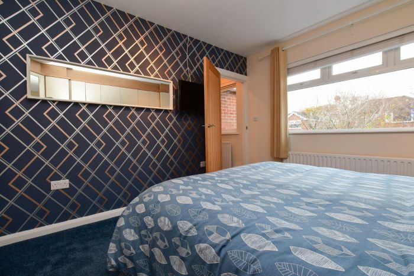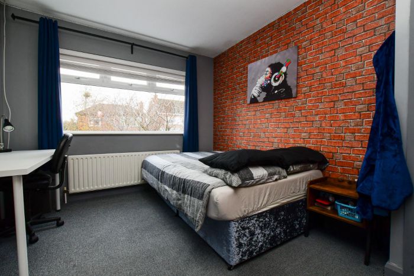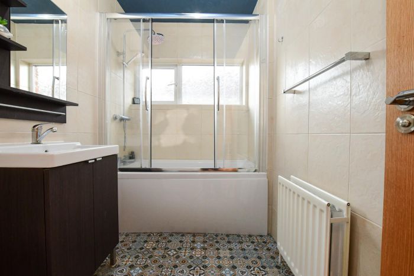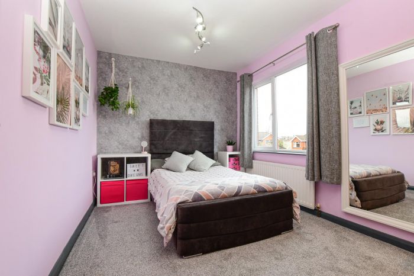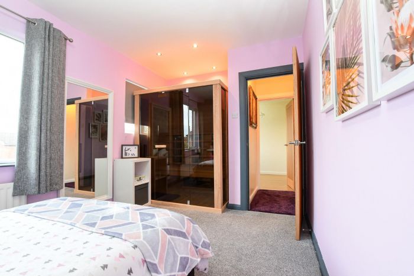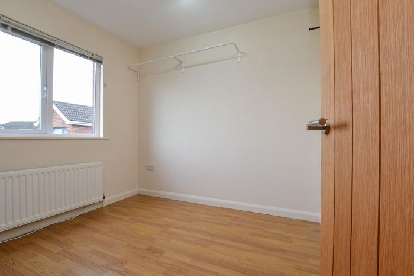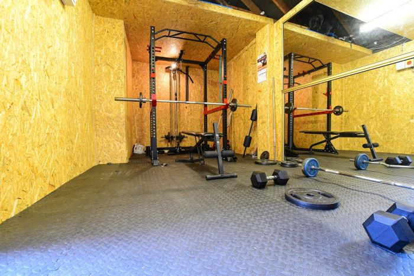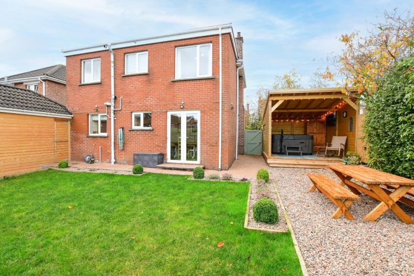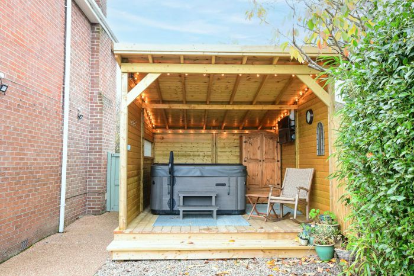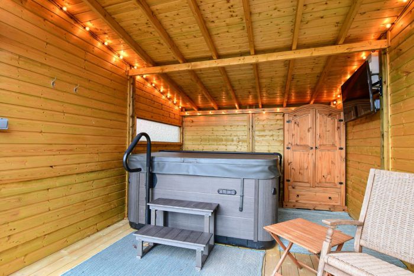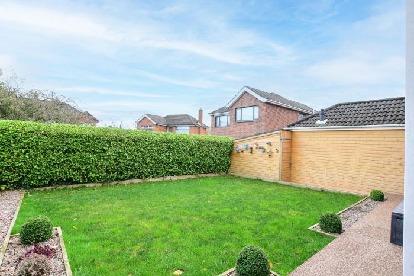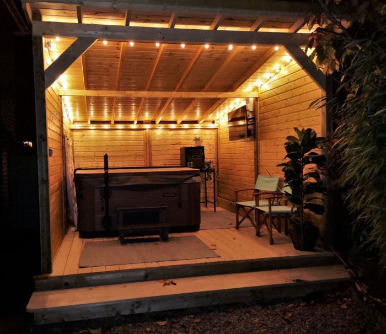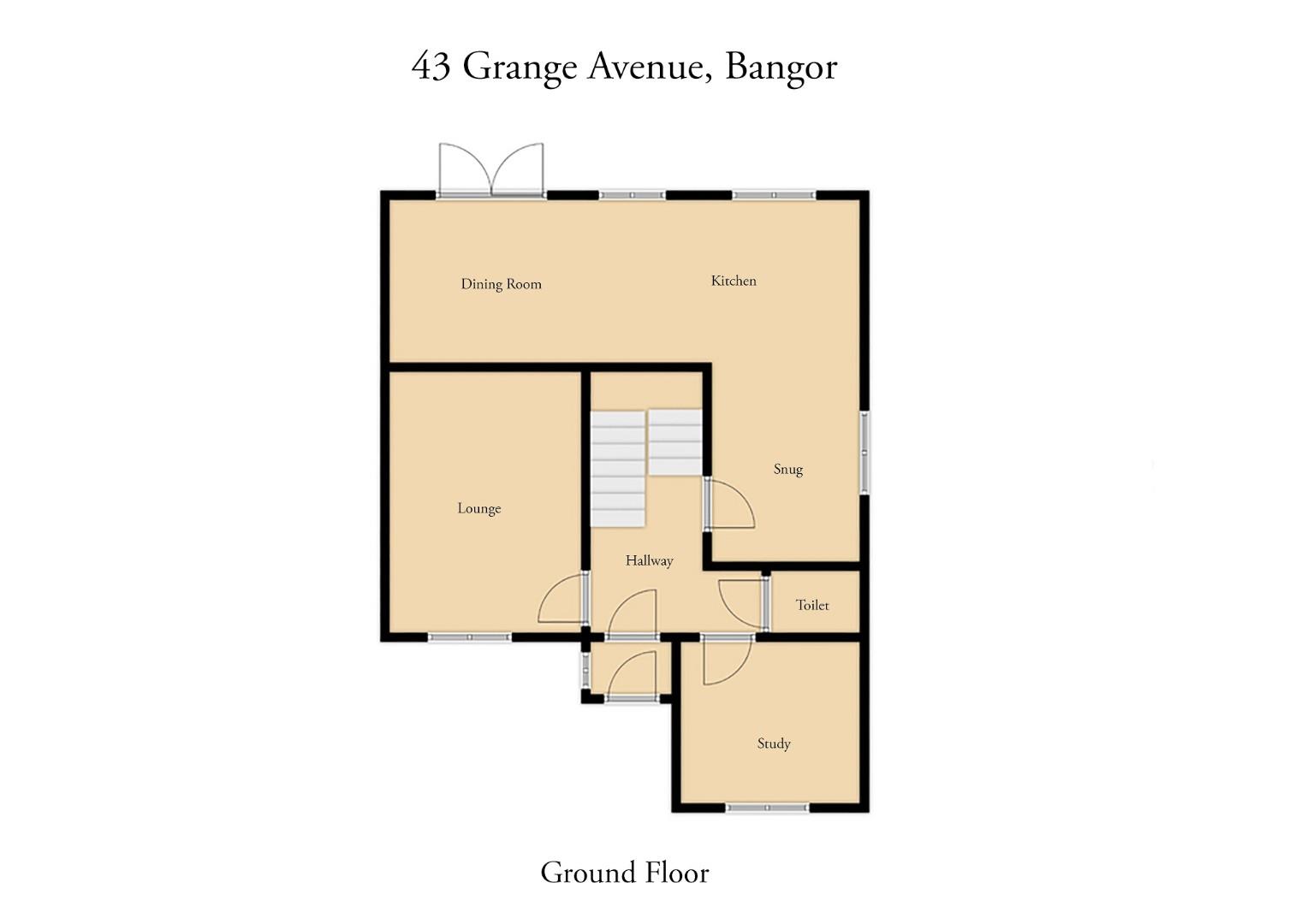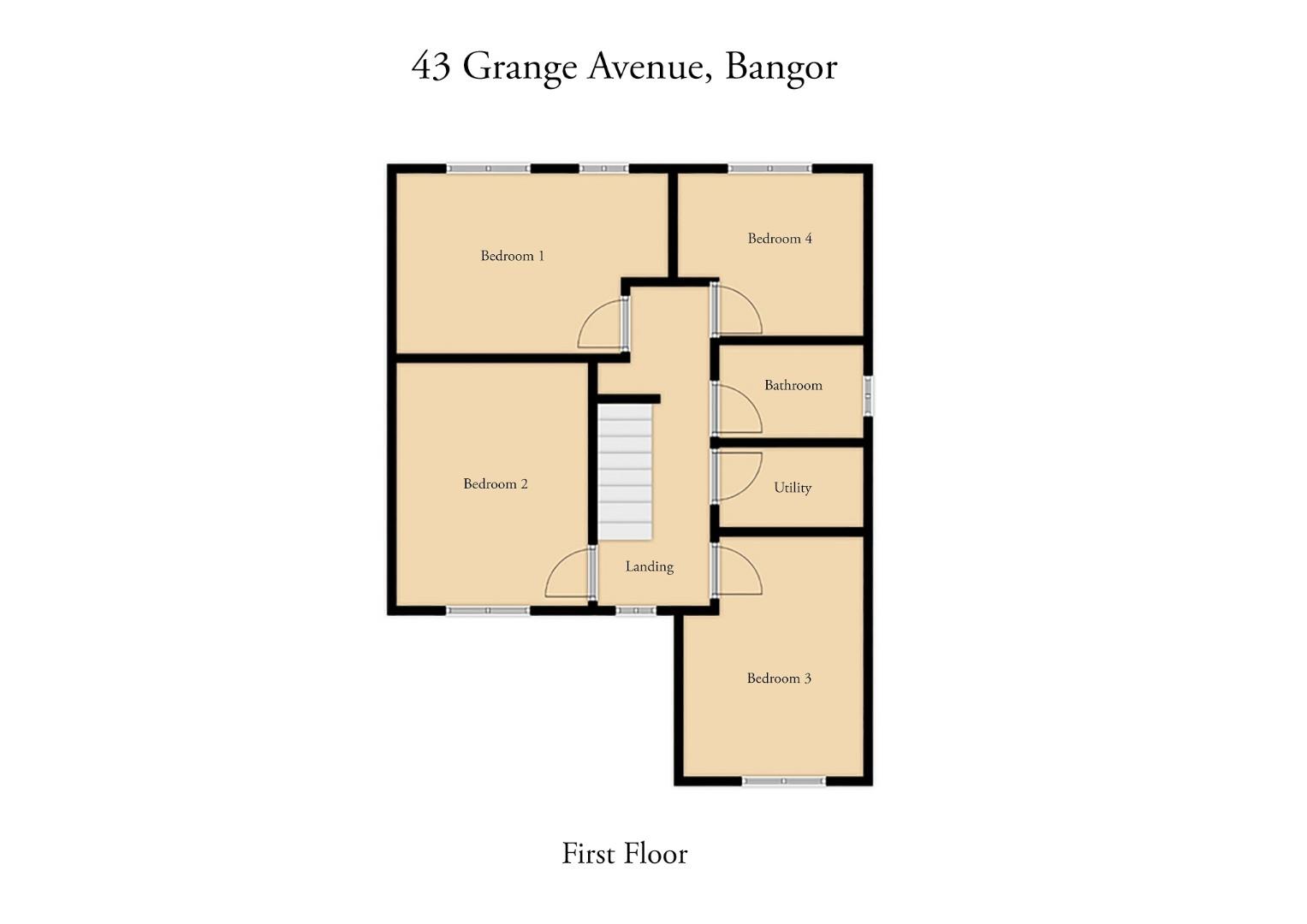Contact Agent

Contact Victoria Pinkerton (North Down)
Detached House
43 Grange Avenue
Bangor West, BT20 3QF
offers around
£355,000
- Status For Sale
- Property Type Detached
- Bedrooms 4
- Receptions 2
- EPC Rating D83 -
-
Stamp Duty
Higher amount applies when purchasing as buy to let or as an additional property£7,750 / £25,500*

Key Features & Description
Immaculately Presented Detached Family Home,
Superb "B" Energy Rating, 12 Solar Panels
4 Double Bedrooms, Master With Built-in Storage, Dressing Room
Lounge With Multi-Fuel Stove, Separate Study
Snug Open Plan To Contemporary Kitchen
Informal Dining With Double Doors To Rear Gardens
Downstairs WC, Luxury Bathroom
"Back to Brick" Refurbishment Incl New Windows, Heating, Wiring, Solar Panels
Private Corner Site, Flexible Spaces Incl Garaging, Enclosed Car Port, Workshop
Modern And Inviting Home In Superb Bangor West Location
Description
Superbly positioned with many of Bangor West's premier amenities including Grange Primary School, St.Colmgall's Primary School, with Bangor West Train Station, and Stricklands Glen just a short stroll away, and Belfast a simple commute.
The stunning accommodation comprises four double bedrooms, a first-floor dressing room, a luxury family bathroom, a lounge with a multi-fuel stove, a study, a ground floor WC, and an impressive contemporary kitchen with informal "snug" and dining space with large PVC double doors to the landscaped gardens.
Externally there is excellent driveway parking with stone resin pathways and galvanized gates, a double-length enclosed carport with front and rear stable doors offering additional storage and security, a garage, and a separate workshop. The extensive gardens offer numerous family/entertaining spaces with stone resin pathways, mature lawn, hedging, and a stunning double height "garden room", plumbed for a hot tub and wired for outdoor entertaining - A unique and private space for the family to enjoy the winter sun.
The "back to brick" improvements include new PVC double glazing, windows, doors, window sills, guttering fascia, and eaves, updated wiring including consumer units, sockets including USB sockets, and outdoor electrical points. Replumbing/gas heating, floor/cavity wall insulation, oak internal joinery/doors, re-flooring/re-decoration throughout. Combined with the new kitchen, bathroom, WC, dressing room with plumbing/en-suite potential, a bedroom with plumbing for a laundry area, excellent storage, and superb outdoor spaces.
The modern family "aesthetic" is embodied by the superb "B" Energy Rating. The addition of 12 solar panels offers approx. 4 kilowatts of renewable energy offering significantly reduced energy costs and potential income.
A beautifully presented family home with modern luxury and convenience - Professionally Accompanied viewing is highly recommended.
Superbly positioned with many of Bangor West's premier amenities including Grange Primary School, St.Colmgall's Primary School, with Bangor West Train Station, and Stricklands Glen just a short stroll away, and Belfast a simple commute.
The stunning accommodation comprises four double bedrooms, a first-floor dressing room, a luxury family bathroom, a lounge with a multi-fuel stove, a study, a ground floor WC, and an impressive contemporary kitchen with informal "snug" and dining space with large PVC double doors to the landscaped gardens.
Externally there is excellent driveway parking with stone resin pathways and galvanized gates, a double-length enclosed carport with front and rear stable doors offering additional storage and security, a garage, and a separate workshop. The extensive gardens offer numerous family/entertaining spaces with stone resin pathways, mature lawn, hedging, and a stunning double height "garden room", plumbed for a hot tub and wired for outdoor entertaining - A unique and private space for the family to enjoy the winter sun.
The "back to brick" improvements include new PVC double glazing, windows, doors, window sills, guttering fascia, and eaves, updated wiring including consumer units, sockets including USB sockets, and outdoor electrical points. Replumbing/gas heating, floor/cavity wall insulation, oak internal joinery/doors, re-flooring/re-decoration throughout. Combined with the new kitchen, bathroom, WC, dressing room with plumbing/en-suite potential, a bedroom with plumbing for a laundry area, excellent storage, and superb outdoor spaces.
The modern family "aesthetic" is embodied by the superb "B" Energy Rating. The addition of 12 solar panels offers approx. 4 kilowatts of renewable energy offering significantly reduced energy costs and potential income.
A beautifully presented family home with modern luxury and convenience - Professionally Accompanied viewing is highly recommended.
Rooms
Entrance Vestibule 4'8" X 3'2" (1.42m X 0.97m)
Pvc front door. Ceramic tile floor.
Entrance Hall 13'6" X 6'10" (4.11m X 2.08m)
Plank-style floor. Wood paneled walls. Built-in shoe storage. Recessed spotlights.
Downstairs WC 5'2" X 2'9" (1.57m X 0.84m)
White sanitary ware comprising low flush WC and wall mounted sink with monobloc tap. Wood paneled walls. Extractor fan.
Lounge
Brick fireplace surround with multi fuel wood burning stove. Front view aspect.
Study/Dining Room 9'11" X 8'11" (3.02m X 2.72m)
Built-in shelving.
"Snug" 10'5" X 8'3" (3.18m X 2.51m)
Stone effect laminate floor. Wall-mounted electric fire.
Open plan to
Open plan to
Contemporary Kitchen 25'2" X 8'11" (7.67m X 2.72m)
Excellent range of high gloss high and low-level units with solid wood block effect worktops. Ceramic hob with feature glass splash back. Feature "black steel" extractor hood above. Integrated oven and grill. Fridge freezer space with plumbing. Ceramic sink with chrome mixer tap. Part tiled walls. Stone effect laminate floor.
Open plan to
Open plan to
Informal Dining
Plank-style flooring. PVC double doors to rear.
First Floor 17'2" X 5'8" (5.23m X 1.73m)
Fire escape window. Re-modeled landing. Access to roof space.
Bedroom 2 14'8" X 9'10" (4.47m X 3.00m)
Extensive built-in storage. Front aspect.
Dressing Room 8'4" X 4'8" (2.54m X 1.42m)
Plumbed for cold water.
Bedroom 3 13'6" X 10'6" (4.11m X 3.20m)
Built-in shelving. Front aspect.
Bedroom 1 12'1" X 9'11" (3.68m X 3.02m)
Plank-style flooring. Recessed spotlights. Rear aspect. Rear aspect.
Bedroom 4 10'2" X 9" (3.10m X 2.74m)
Plank-style flooring. Plumbed for washing machine and dryer. Built-in shelving. Rear aspect.Rear aspect.
Luxury Bathroom 8'4" X 4'8" (2.54m X 1.42m)
Contemporary fully tiled suite comprising low flush WC, pedestal wash hand basin with mixer taps and vanity storage, and paneled bath with raindrop shower head. Chrome towel radiator. Extractor fan.
Outside Front/Side
Front garden in lawn with mature hedging and shrubbery. Stone resin pathways. New Kerb sets. Drainage. Galvanised iron gates. Brick boundary walls and railings. Outside power sockets. Outdoor spotlights.
Enclosed Car Port 28'9" X 9'1" (8.76m X 2.77m)
Enclosed carport. Front and rear wooden "stable style" double doors. Light and power.
Garage 17'1" X 9" (5.21m X 2.74m)
Solar Panel controls. Paneled walls. Concrete slab flooring.
Workshop 12'7" X 10'7" (3.84m X 3.23m)
Power and light. Side access.
Outside Rear
Stone resin pathways. Decorative stone borders and bar-be-que area. Brick boundary walls and railings. Mature hedging. Double-height outdoor timber-built "garden room" with outdoor power and light. Outdoor sockets. Plumbed for hot tub. Outside power sockets. Outdoor spotlights.
REQUIRED INFO UNDER TRADING STANDARDS GUIDANCE
Tenure - Understood to be Leasehold
Ground Rent - Understood to be £ 17.50 every 6 months.
Current Rates - £ £1,515.52
Ground Rent - Understood to be £ 17.50 every 6 months.
Current Rates - £ £1,515.52
Directions
From Main Street at the roundabout, take the first exit onto Bryansburn Road, at the roundabout take the 2nd exit onto Grange Road. Turn left on Grange Avenue. The property will be on the right.
IMPORTANT NOTE TO PURCHASERS
We aim to make our sales particulars accurate and reliable. However, they do not constitute or form part of an offer or contract, and none are to be relied upon as statements of representation or fact. The detail provided in the `Required information under Trading Standards guidance´ is provided in good faith from information supplied to Pinkertons by the Vendor. All, save for Tenure, are subject to change annually. We have not tested any services, systems and appliances listed in this specification, and there is no guarantee of their operating ability or efficiency. All measurements have only been taken as a guide to prospective buyers and are not precise. Please be advised that some of the particulars may be awaiting vendor approval. If you require clarification or further information on any points, please contact us, especially if you are travelling some distance to view. Fixtures and fittings other than those mentioned are to be agreed upon with the seller.
We aim to make our sales particulars accurate and reliable. However, they do not constitute or form part of an offer or contract, and none are to be relied upon as statements of representation or fact. The detail provided in the `Required information under Trading Standards guidance´ is provided in good faith from information supplied to Pinkertons by the Vendor. All, save for Tenure, are subject to change annually. We have not tested any services, systems and appliances listed in this specification, and there is no guarantee of their operating ability or efficiency. All measurements have only been taken as a guide to prospective buyers and are not precise. Please be advised that some of the particulars may be awaiting vendor approval. If you require clarification or further information on any points, please contact us, especially if you are travelling some distance to view. Fixtures and fittings other than those mentioned are to be agreed upon with the seller.
Video
Broadband Speed Availability
Potential Speeds for 43 Grange Avenue
Max Download
1000
Mbps
Max Upload
220
MbpsThe speeds indicated represent the maximum estimated fixed-line speeds as predicted by Ofcom. Please note that these are estimates, and actual service availability and speeds may differ.
Property Location

Mortgage Calculator
Contact Agent

Contact Victoria Pinkerton (North Down)
Request More Information
Requesting Info about...
43 Grange Avenue, Bangor West, BT20 3QF
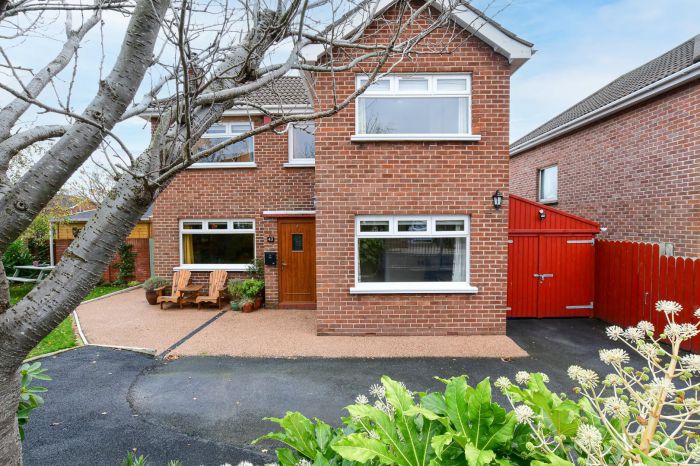
By registering your interest, you acknowledge our Privacy Policy

By registering your interest, you acknowledge our Privacy Policy


