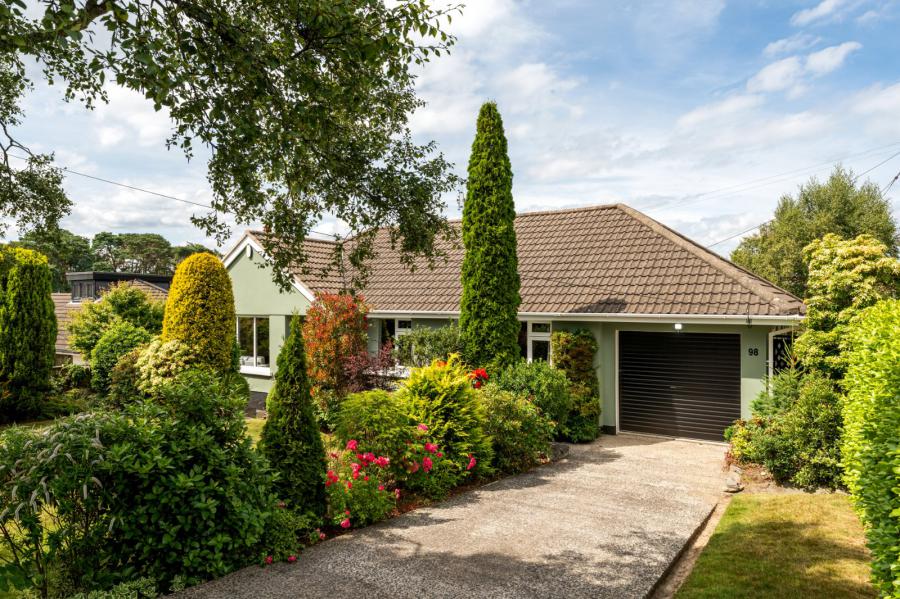3 Bed Detached Bungalow
98 Crawfordsburn Road
Bangor, County Down, BT19 1BH
price
£320,000

Key Features & Description
Description
This beautifully maintained three-bedroom detached bungalow is perfectly positioned on the sought-after Crawfordsburn Road. Combining generous living space, three bedrooms, mature gardens and a highly desirable location, this home is ideal for a range of buyers.
Within close proximity to Carnalea train halt, Golf Club, delightful coastal walks, Springhill shopping complex and the local shops and amenities on the Rathmore Road we have no hesitation in recommending a viewing at your earliest convenience.
This beautifully maintained three-bedroom detached bungalow is perfectly positioned on the sought-after Crawfordsburn Road. Combining generous living space, three bedrooms, mature gardens and a highly desirable location, this home is ideal for a range of buyers.
Within close proximity to Carnalea train halt, Golf Club, delightful coastal walks, Springhill shopping complex and the local shops and amenities on the Rathmore Road we have no hesitation in recommending a viewing at your earliest convenience.
Rooms
Covered Entrance Porch
uPVC double glazed front door with double glazed side panel.
Spacious Reception Hall
Built in storage cupboard, corniced ceiling, access to roofspace via pull down ladder. (Partially floored with light and gas fired boiler).
Lounge 16'4" X 12'0" (4.98m X 3.66m)
Glazed double doors to hall. Gas fire, glazed double doors to Dining Room.
Dining Room 9'8" X 8'9" (2.95m X 2.67m)
Outlook to rear garden.
Kitchen 9'9" X 9'0" (2.97m X 2.74m)
Range of high and low level units, laminate work surfaces, single drainer stainless steel 1 1/4 bowl sink unit, partly tiled walls, built in storage, integrated electric under oven, glass display cabinets, uPVC double glazed door to decking and garden.
Bedroom 1 12'1" X 10'9" (3.68m X 3.28m)
Bedroom 2 10'5" X 8'9" (3.18m X 2.67m)
built in wardrobe, outlook to garden.
Bedroom 3 11'3" X 8'4" (3.43m X 2.54m)
Bathroom
White suite comprising: Low flush WC, tiled panelled bath, separate fully tiled shower cubicle, partly tiled walls.
Outside
Well maintained and private front and rear garden in lawns with flowerbeds in mature plants and shrubs. Driveway parking for 2 cars.
Attached Garage 17'0" X 9'0" (5.18m X 2.74m)
Roller door, light and power, door to side.
2 garden stores.
2 garden stores.
Broadband Speed Availability
Potential Speeds for 98 Crawfordsburn Road
Max Download
1800
Mbps
Max Upload
220
MbpsThe speeds indicated represent the maximum estimated fixed-line speeds as predicted by Ofcom. Please note that these are estimates, and actual service availability and speeds may differ.
Property Location

Mortgage Calculator
Contact Agent

Contact Simon Brien (Holywood)
Request More Information
Requesting Info about...
98 Crawfordsburn Road, Bangor, County Down, BT19 1BH

By registering your interest, you acknowledge our Privacy Policy

By registering your interest, you acknowledge our Privacy Policy



























