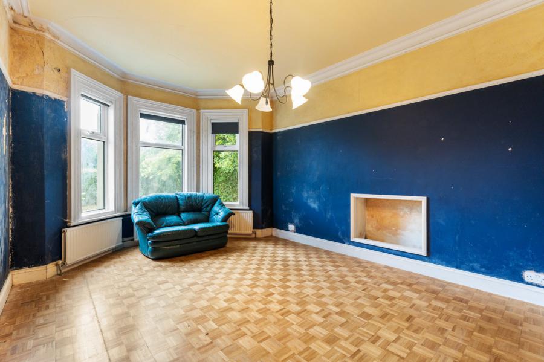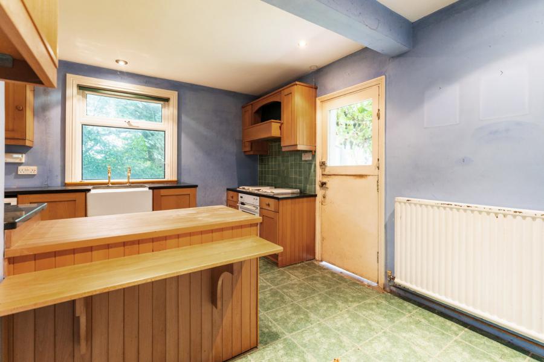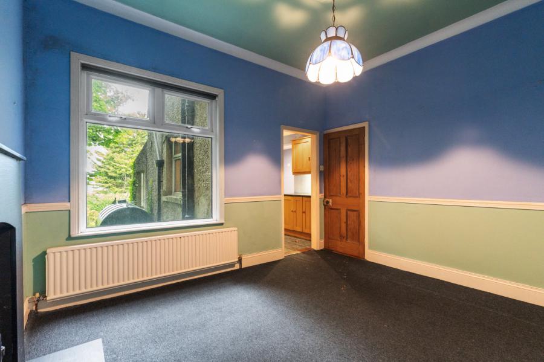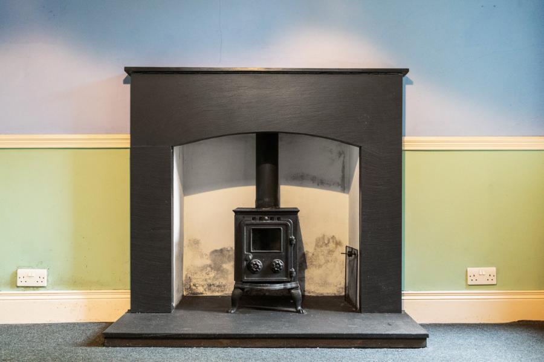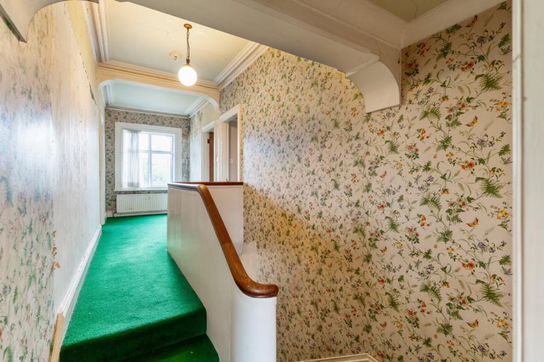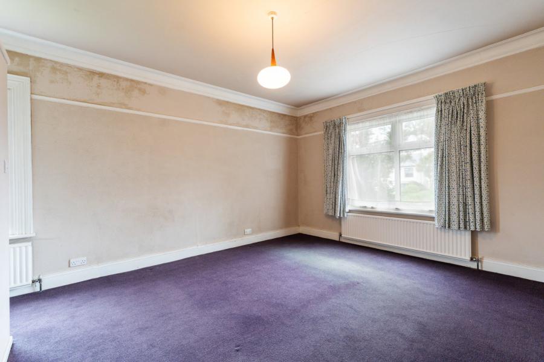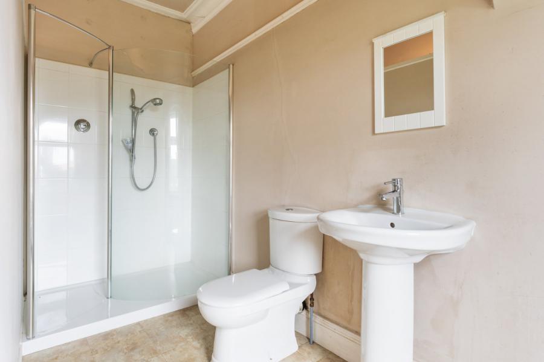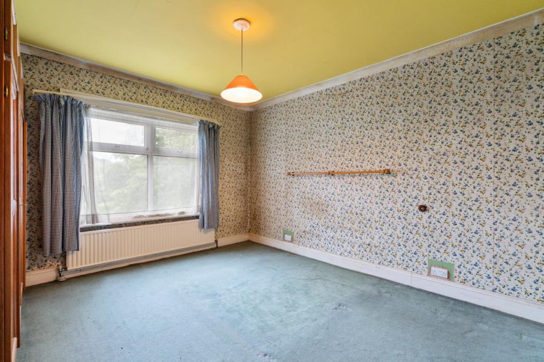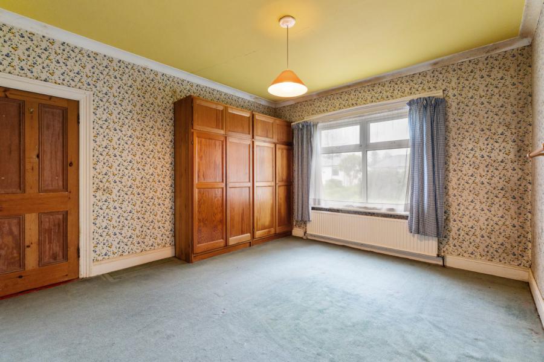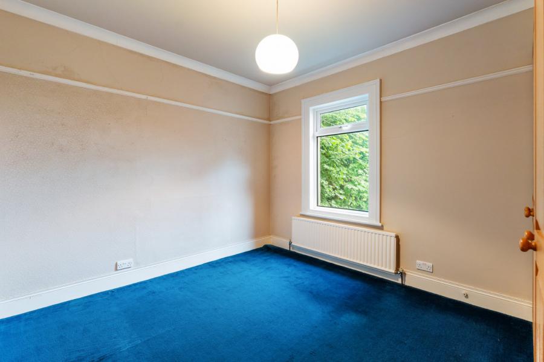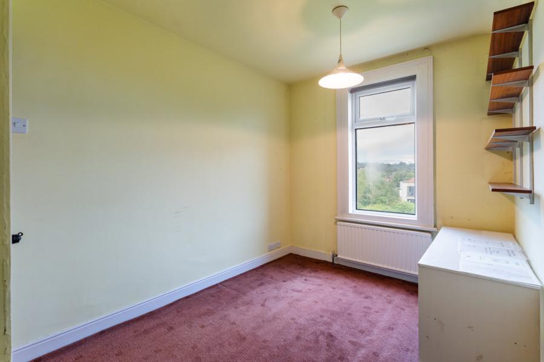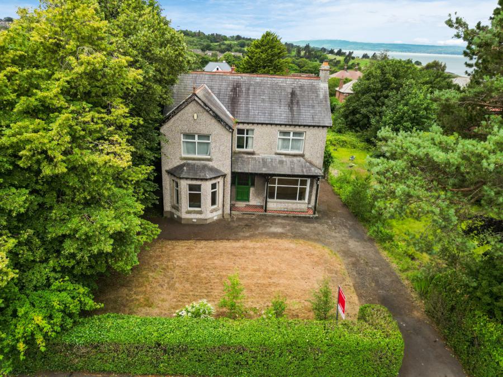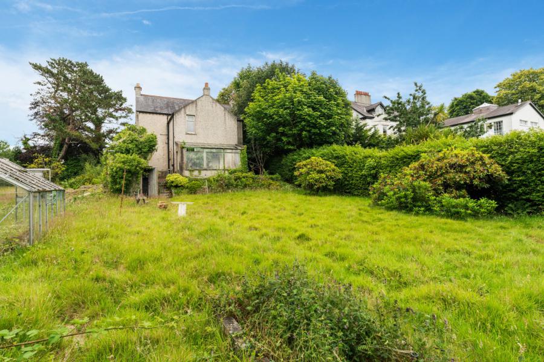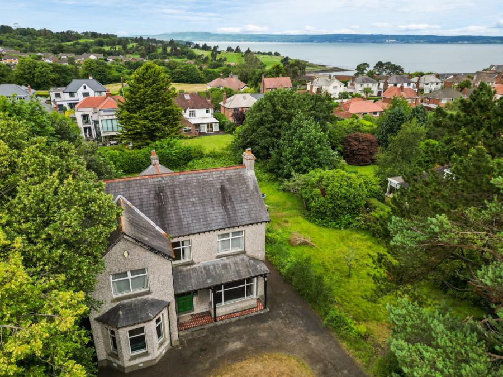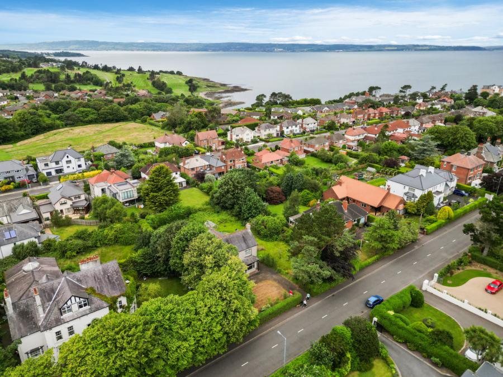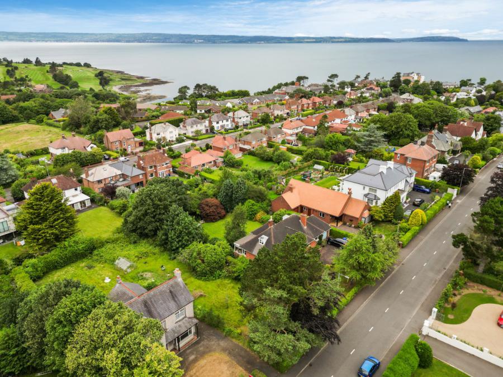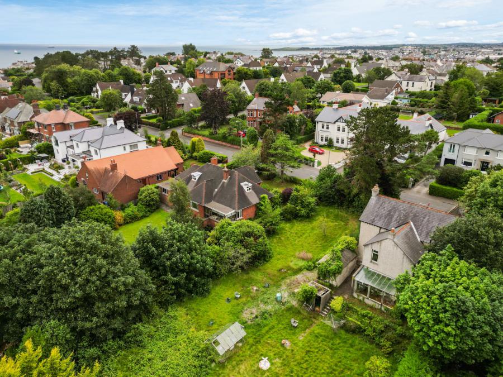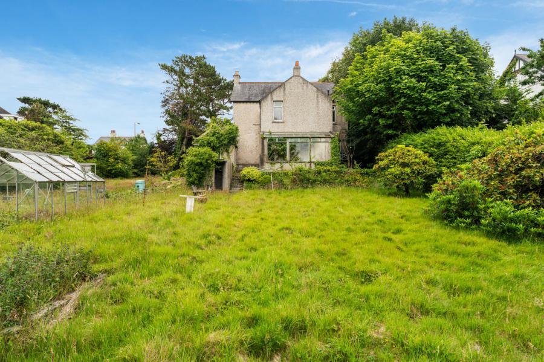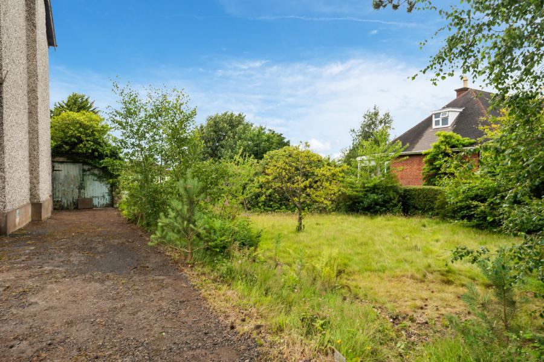4 Bed House
28 Maxwell Road
Bangor, County Down, BT20 3SG
price
£625,000

Key Features & Description
Description
Set on an extensive private site, circa 0.37 acre, this superb detached family home comprises of three reception rooms, four bedrooms, a master with walk-in shower room, downstairs shower room & W/C, and four-piece bathroom suite. Though in need of refurbishment, it includes oil-fired central heating, a detached garage, generous driveway parking and extensive gardens to front, side and rear.
There is also full planning permission for a stunning five-bedroom replacement dwelling designed by local award winning architect Robert Gilmour. (Ref: LA06/2024/0889/F)
The side garden offers potential for an additional development site subject to further planning.
A chain-free sale, ideal for those looking to renovate or build in one of Bangor West´s most desirable locations.
Set on an extensive private site, circa 0.37 acre, this superb detached family home comprises of three reception rooms, four bedrooms, a master with walk-in shower room, downstairs shower room & W/C, and four-piece bathroom suite. Though in need of refurbishment, it includes oil-fired central heating, a detached garage, generous driveway parking and extensive gardens to front, side and rear.
There is also full planning permission for a stunning five-bedroom replacement dwelling designed by local award winning architect Robert Gilmour. (Ref: LA06/2024/0889/F)
The side garden offers potential for an additional development site subject to further planning.
A chain-free sale, ideal for those looking to renovate or build in one of Bangor West´s most desirable locations.
Rooms
Ground Floor
Entrance Hall
Spacious hallway with under stairs storage leading to downstairs shower room.
Lounge 21'7" X 13'1" (6.58m X 4.00m)
Grand lounge with multi burner stove and bay window.
Living Room 16'8" X 12'2" (5.08m X 3.70m)
Spacious living room with bay window.
Dining Room 12'3" X 10'11" (3.73m X 3.33m)
Multi fuel burning stove.
Kitchen X (4.00mMa X .)
Range of high and low level units with granite worktops, stable door to rear.
Downstairs Shower Room
Shower, WC, sink.
First Floor
Landing
Spacious split level landing with access to roofspace.
Master Bedroom 18'10" X 13'1" (5.74m X 4.00m)
Ensuite Shower Room
Walk in shower with sink and WC.
Bedroom 2 13'10" X 12'3" (4.22m X 3.73m)
Bedroom 3 12'3" X 10'11" (3.73m X 3.33m)
Bedroom 4 13'1" X 7'9" (4.00m X 2.36m)
Bathroom
Four piece bathroom suite consisting of a WC, sink, bidet and bath.
Outside
Detached Garage
Main double door.
Gardens
To front, side and rear in extensive lawns with a mixture of trees and shrubbery. Potential for additional development site in side garden subject to further planning.
Broadband Speed Availability
Potential Speeds for 28 Maxwell Road
Max Download
1800
Mbps
Max Upload
220
MbpsThe speeds indicated represent the maximum estimated fixed-line speeds as predicted by Ofcom. Please note that these are estimates, and actual service availability and speeds may differ.
Property Location

Mortgage Calculator
Contact Agent

Contact Simon Brien (Holywood)
Request More Information
Requesting Info about...
28 Maxwell Road, Bangor, County Down, BT20 3SG
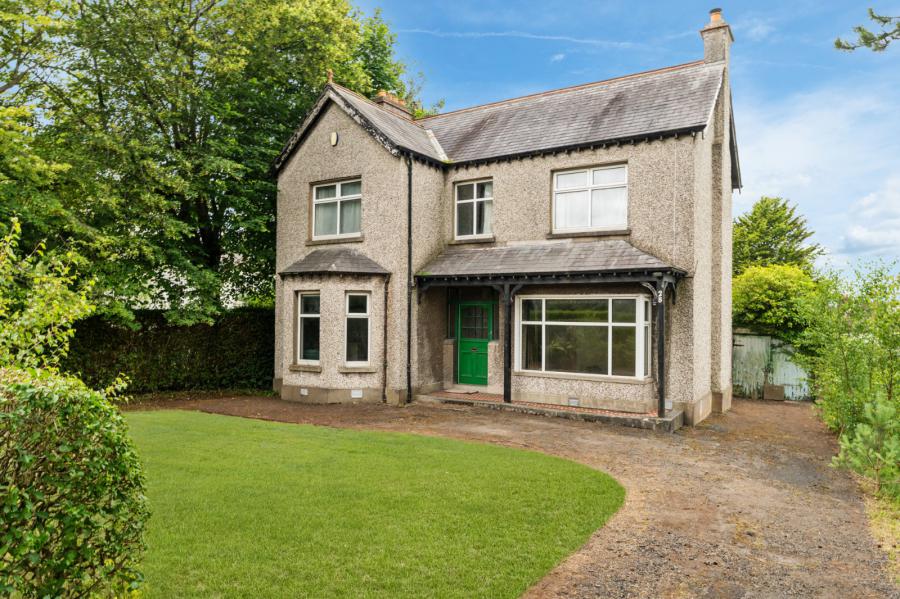
By registering your interest, you acknowledge our Privacy Policy

By registering your interest, you acknowledge our Privacy Policy






