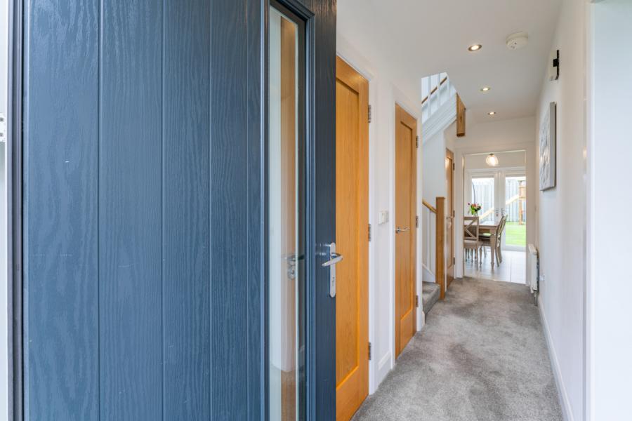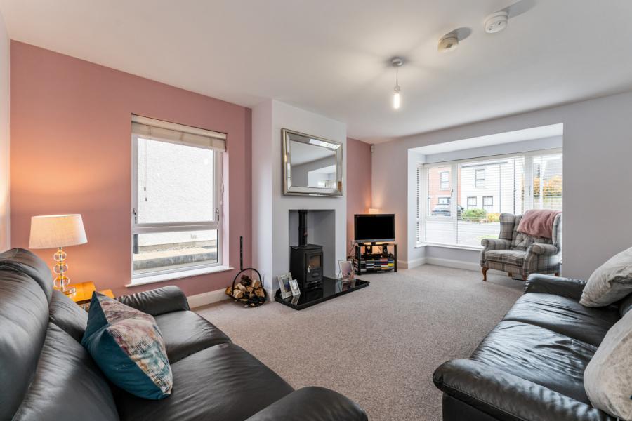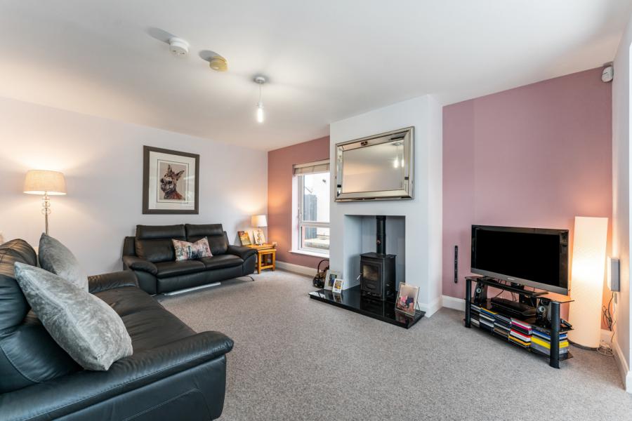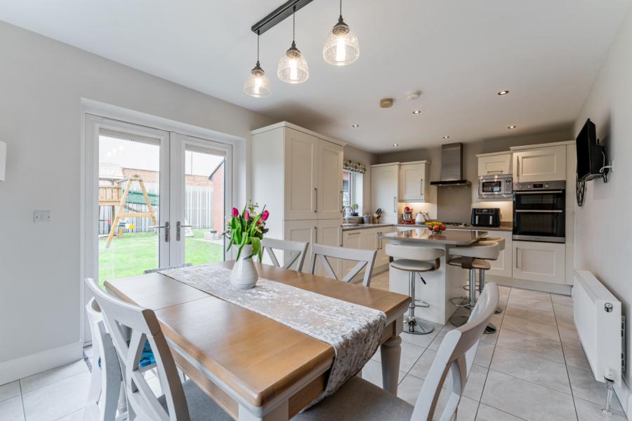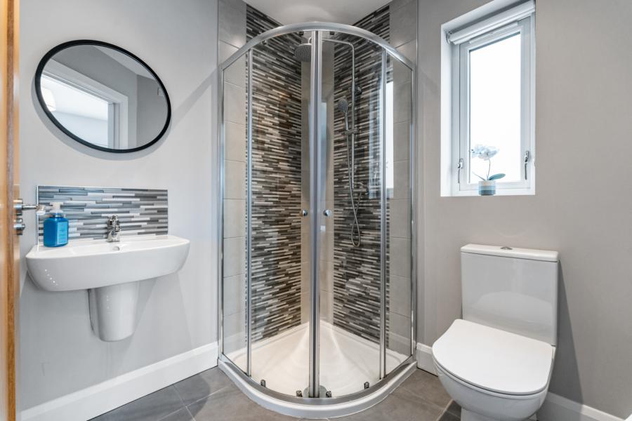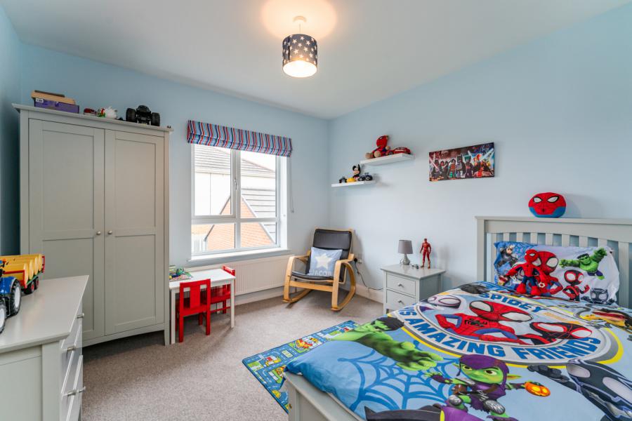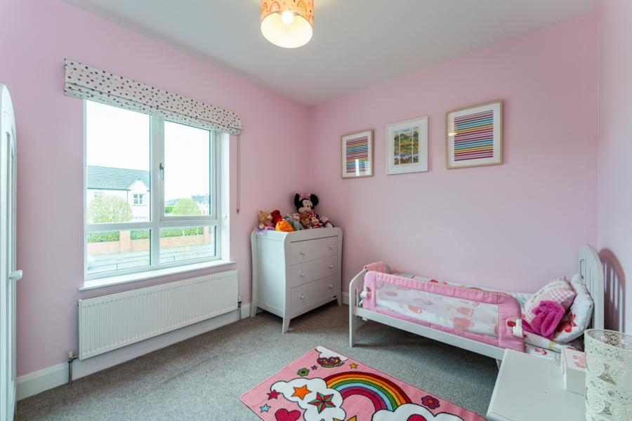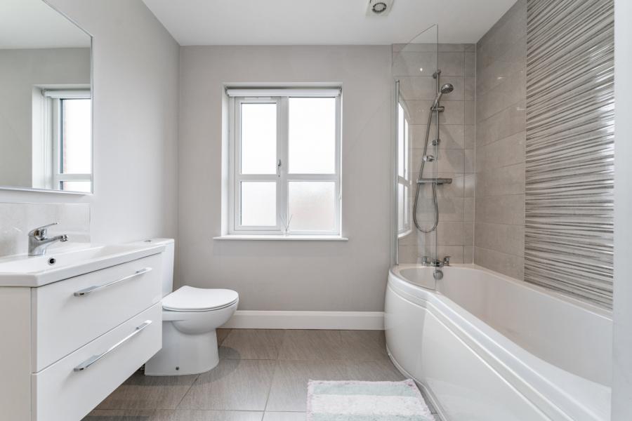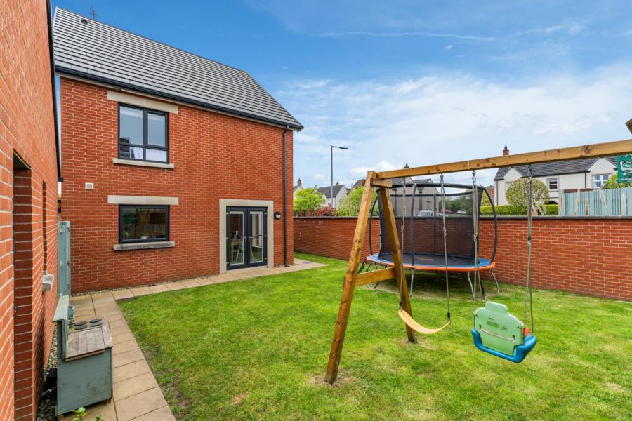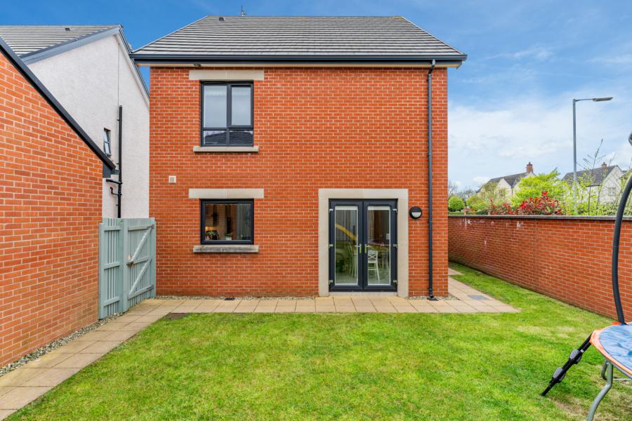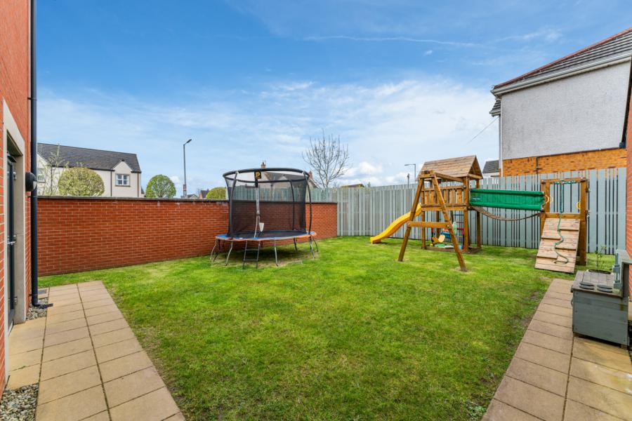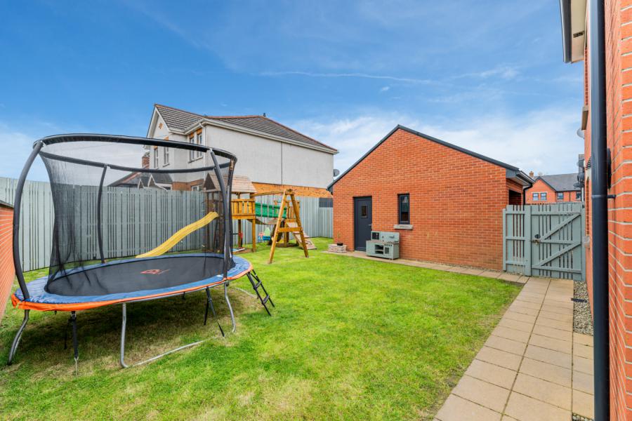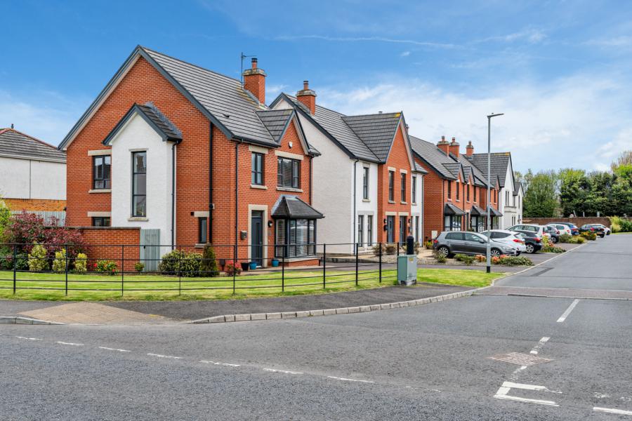3 Bed Detached House
2 Evesham Lane
Bangor, County Down, BT19 1FU
price
£299,950
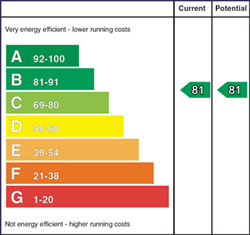
Key Features & Description
Description
Located in the highly popular and desirable development Evesham Lane is just one mile from Bangor's beautiful yacht lined marina and town centre, this beautiful detached home with detached garage offers spacious accommodation suitable for spectrum of potential purchasers. These properties are characterised by spacious contemporary interiors with high quality finishes throughout.
This fine home occupies a corner plot with spacious garden to side and rear with ample space for entertaining. Internally the property offers a spacious living room with wood burning stove, ground floor cloakroom and W.C, a luxury fitted kitchen with range of integrated appliances and expansive centrepiece island open to formal dining space. On the first floor there are three bedrooms, principal bedroom with ensuite shower room and separate bathroom with contemporary white suite.
In addition to the abundance of green spaces that lie just minutes beyond your front door, this development is situated in close proximity to Clandeboye Estate, leading primary and secondary schools, golf courses, rugby, football, hockey and yacht clubs, cycle paths and walking trails.
Located in the highly popular and desirable development Evesham Lane is just one mile from Bangor's beautiful yacht lined marina and town centre, this beautiful detached home with detached garage offers spacious accommodation suitable for spectrum of potential purchasers. These properties are characterised by spacious contemporary interiors with high quality finishes throughout.
This fine home occupies a corner plot with spacious garden to side and rear with ample space for entertaining. Internally the property offers a spacious living room with wood burning stove, ground floor cloakroom and W.C, a luxury fitted kitchen with range of integrated appliances and expansive centrepiece island open to formal dining space. On the first floor there are three bedrooms, principal bedroom with ensuite shower room and separate bathroom with contemporary white suite.
In addition to the abundance of green spaces that lie just minutes beyond your front door, this development is situated in close proximity to Clandeboye Estate, leading primary and secondary schools, golf courses, rugby, football, hockey and yacht clubs, cycle paths and walking trails.
Rooms
Ground Floor
uPVC front door, under stairs storage, leading to Lounge.
Lounge 19'4" X 12'4" (5.90m X 3.76m)
At widest points into bay. Wood burning stove.
Kitchen 19'8" X 11'3" (6.00m X 3.43m)
Excellent range of high and low level units, 4 ring gas hob with stainless steel extractor hood with built in lighting, under cupboard lighting, integrated double oven, integrated fridge freezer, integrated dishwasher, integrated microwave, integrated bins. Single drainer stainless steel sink unit with mixer taps, tiled floor, recessed lighting, feature centrepiece island unit with seating. Dining / living area with glazed double doors to rear patio and garden.
Cloakroom
Low flush WC, semi pedestal sink unit with tiled splashback and mixer taps, extractor fan, recessed lighting.
First Floor
Access to loft via slingsby ladder.
Bedroom 1 12'7" X 9'9" (3.84m X 2.97m)
Built in storage.
Ensuite Shower Room
Fully tiled shower cubicle with thermostatic shower unit, low flush WC, semi pedestal sink unit with tiled splashback, chrome heated towel rail, extractor fan
Bedroom 2 11'2" X 10'8" (3.40m X 3.25m)
Bedroom 3 10'5" X 8'8" (3.18m X 2.64m)
Bathroom
Luxury white suite comprising: Fully tiled shower cubicle with thermostatic shower unit, panelled bath with mixer taps and tiled surround, low flush WC, vanity sink unit with built in storage and mixer taps, tiled splashback, chrome heated towel rail, recessed lighting, extractor fan.
Garage 18'1" X 8'10" (5.50m X 2.70m)
Range of low level units, single drainer stainless steel sink unit with mixer taps and plumbed for washing machine and space for tumble dryer. Floored roof space for additional storage.
Outside
Driveway parking for ample cars, enclosed private rear garden and additional side garden with bordering fence and wall.
Broadband Speed Availability
Potential Speeds for 2 Evesham Lane
Max Download
1800
Mbps
Max Upload
220
MbpsThe speeds indicated represent the maximum estimated fixed-line speeds as predicted by Ofcom. Please note that these are estimates, and actual service availability and speeds may differ.
Property Location

Mortgage Calculator
Contact Agent

Contact Simon Brien (Holywood)
Request More Information
Requesting Info about...
2 Evesham Lane, Bangor, County Down, BT19 1FU
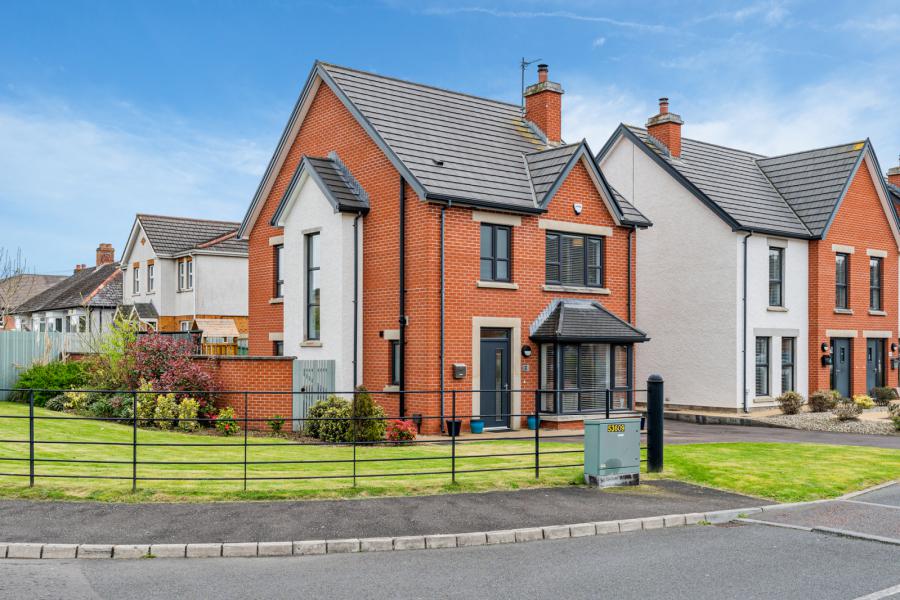
By registering your interest, you acknowledge our Privacy Policy

By registering your interest, you acknowledge our Privacy Policy



