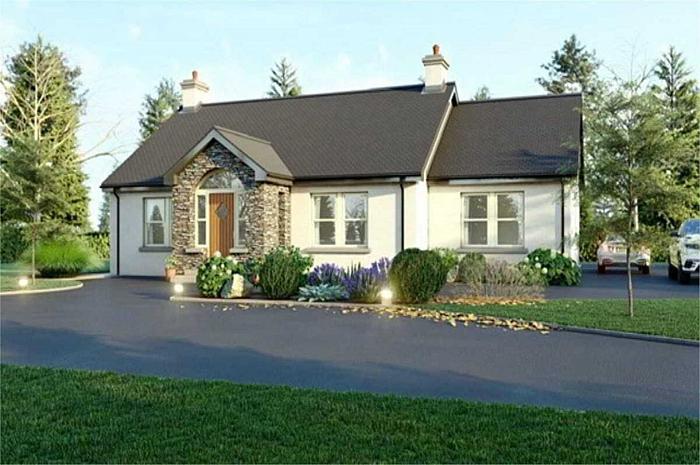4 Bed Land
Site @ Drumnagally Road
Banbridge, BT32 3UH
price
£350,000
- Status For Sale
- Property Type Land
- Bedrooms 4
- Receptions 1
- Bathrooms 2
- Heating Not Specified
-
Stamp Duty
Higher amount applies when purchasing as buy to let or as an additional property£7,500 / £25,000*
Key Features & Description
2 Reception Rooms
Open plan Kitchen/Dining Room
4 Bedrooms
2 Bedrooms with en-suite
Modern Fitted Bathroom Suite
Separate WC
Utility Room
Garden Area
Description
We are pleased to offer to the market this new detached four bedroom bungalow c. 2100 sq. ft. located in a semi-rural setting on the outskirts of Banbridge town. Internally the property will be built to meet the needs of modern family living and finished to a high turnkey specification. Accommodation is offered all on one level and the purchaser will be given the option to put the final finishing touches to this new build property. Directions: From Scarva Road take Point Road. Proceed along Point Road to Crossroads and take first right at crossroads. The site is situated along the Drumnagally Road on the left hand side.
Entrance Porch - 7'11" (2.41m) x 5'3" (1.6m)
Entrance Hall - 18'5" (5.61m) x 6'7" (2.01m)
Family Room - 14'9" (4.5m) x 12'2" (3.71m)
Lounge - 14'9" (4.5m) x 13'11" (4.24m)
Kitchen - 17'1" (5.21m) x 14'9" (4.5m)
Open Plan to Dining Area
Dining Area - 13'10" (4.22m) x 9'6" (2.9m)
Rear Hall - 4'3" (1.3m) x 4'0" (1.22m)
Separate WC - 8'3" (2.51m) x 4'3" (1.3m)
Utility Room - 9'3" (2.82m) x 6'7" (2.01m)
Hotpress - 7'3" (2.21m) x 5'7" (1.7m)
Master Bedroom - 15'5" (4.7m) x 12'10" (3.91m)
Bedroom 2 - 13'6" (4.11m) x 10'10" (3.3m)
Bedroom 3 - 13'6" (4.11m) x 10'10" (3.3m)
Bedroom 4 - 13'5" (4.09m) x 10'10" (3.3m)
Bathroom - 9'3" (2.82m) x 8'3" (2.51m)
what3words /// trash.alleyway.expert
Notice
Please note we have not tested any apparatus, fixtures, fittings, or services. Interested parties must undertake their own investigation into the working order of these items. All measurements are approximate and photographs provided for guidance only.
Utilities
Electric: Unknown
Gas: Unknown
Water: Unknown
Sewerage: Unknown
Broadband: Unknown
Telephone: Unknown
Other Items
Heating: Not Specified
Garden/Outside Space: No
Parking: No
Garage: No
We are pleased to offer to the market this new detached four bedroom bungalow c. 2100 sq. ft. located in a semi-rural setting on the outskirts of Banbridge town. Internally the property will be built to meet the needs of modern family living and finished to a high turnkey specification. Accommodation is offered all on one level and the purchaser will be given the option to put the final finishing touches to this new build property. Directions: From Scarva Road take Point Road. Proceed along Point Road to Crossroads and take first right at crossroads. The site is situated along the Drumnagally Road on the left hand side.
Entrance Porch - 7'11" (2.41m) x 5'3" (1.6m)
Entrance Hall - 18'5" (5.61m) x 6'7" (2.01m)
Family Room - 14'9" (4.5m) x 12'2" (3.71m)
Lounge - 14'9" (4.5m) x 13'11" (4.24m)
Kitchen - 17'1" (5.21m) x 14'9" (4.5m)
Open Plan to Dining Area
Dining Area - 13'10" (4.22m) x 9'6" (2.9m)
Rear Hall - 4'3" (1.3m) x 4'0" (1.22m)
Separate WC - 8'3" (2.51m) x 4'3" (1.3m)
Utility Room - 9'3" (2.82m) x 6'7" (2.01m)
Hotpress - 7'3" (2.21m) x 5'7" (1.7m)
Master Bedroom - 15'5" (4.7m) x 12'10" (3.91m)
Bedroom 2 - 13'6" (4.11m) x 10'10" (3.3m)
Bedroom 3 - 13'6" (4.11m) x 10'10" (3.3m)
Bedroom 4 - 13'5" (4.09m) x 10'10" (3.3m)
Bathroom - 9'3" (2.82m) x 8'3" (2.51m)
what3words /// trash.alleyway.expert
Notice
Please note we have not tested any apparatus, fixtures, fittings, or services. Interested parties must undertake their own investigation into the working order of these items. All measurements are approximate and photographs provided for guidance only.
Utilities
Electric: Unknown
Gas: Unknown
Water: Unknown
Sewerage: Unknown
Broadband: Unknown
Telephone: Unknown
Other Items
Heating: Not Specified
Garden/Outside Space: No
Parking: No
Garage: No
Property Location

Mortgage Calculator
Contact Agent

Contact PropertyLink
Request More Information
Requesting Info about...
Site @ Drumnagally Road, Banbridge, BT32 3UH

By registering your interest, you acknowledge our Privacy Policy

By registering your interest, you acknowledge our Privacy Policy



