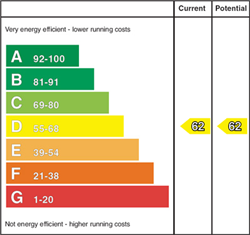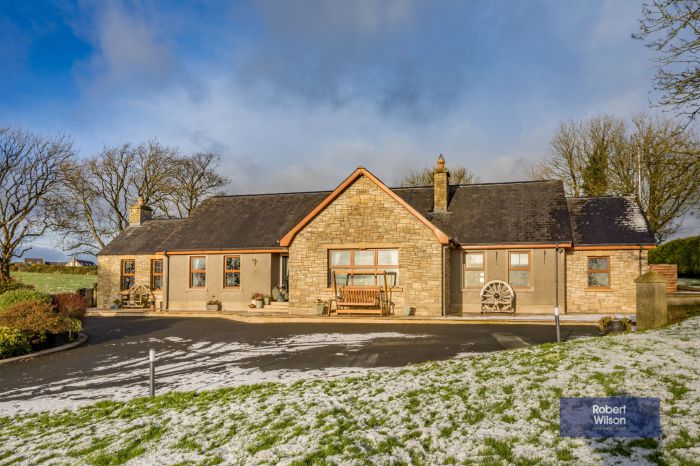Contact Agent

Contact Robert Wilson Estate Agency (Moira)
Ashdale House, 65 Drumaghadone Road
banbridge, BT32 3SP

Key Features & Description
**Stunning Modern Family Home with Versatile Living Options**
Welcome to 65 Drumaghdone Road, Banbridge your dream home!
Step inside to discover a breathtaking large open-plan living space that seamlessly blends the handmade bespoke kitchen with granite worktops into the vibrant dining and living areas. The heart of this home is designed for both everyday living and entertaining, where culinary creations can be shared in style. Natural light floods through expansive windows, enhancing the modern aesthetic while creating an inviting atmosphere. The versatility of this residence is truly remarkable. A section of the dwelling has been thoughtfully designed to easily convert into an annex or an Air B&B (subject to necessary planning and building regulations), providing endless possibilities for multi-generational living or generating rental income. Additionally, the two-storey garage presents another opportunity for conversion—imagine transforming it into your own private guest suite or studio! Outside, you’ll find beautifully manicured gardens that serve as your personal oasis. Equipped with amenities perfect for an outdoor kitchen, this space is ideal for hosting summer barbecues or simply enjoying tranquil evenings under the stars. The excellent entertainment area invites gatherings with family and friends.. This modern masterpiece combines luxury, functionality, and potential in one stunning package. Don’t miss out on this rare opportunity to own a home that adapts to your lifestyle while offering unparalleled elegance.
**Call today to schedule your private viewing! Experience firsthand what makes this property so special !**
GROUND FLOOR
ENTRANCE HALL
Composite front door with glazed sight light, ‘reclaimed solid oak strip flooring’ storage cupboard, large walk-in hotpress with shelving and immersion heater fitted, modern glass door partition to lower hall
LOUNGE
5.79m x 4.93m (19' 0" x 16' 2") Beautiful open fireplace with cast iron inset and marble surround, built in shelving and storage, recessed lighting.
KITCHEN
8.20m x 4.86m (26' 11" x 15' 11") Excellent bespoke hand painted solid wood kitchen with black granite worktops, range of high and low level units, space and plumbed for American style fridge/freezer with wine rack above, integrated ‘LG’ microwave oven, one and half bowl stainless steel sink unit with Quooker instant boiling water tap over, glazed display unit, housing for range style cooker, large center island with inset sink and overhang with space for wire cooler under, tiled flooring, recessed lighting, half panelled walls
UTILITY ROOM
3.41m x 2.48m (11' 2" x 8' 2") Range of high and low level units, plumbed for automatic washing machine, shelving for tumble dryer above, inset Belfast sink, recessed lighting, tiled flooring.
SUNROOM
Multi fuel stove in housing with reclaimed Belfast brick and granite hearth, solid oak herringbone flooring, Upvc patio doors to rear, recessed lighting.
MAIN BEDROOM
5.36m x 4.47m (17' 7" x 14' 8") Ceiling cornice, recessed lighting, herringbone flooring.
DRESSING ROOM
5.86m x 2.68m (19' 3" x 8' 10") Open aspect fully fitted build-in furniture with extensive range of hanging space, drawers and shelving, herringbone flooring.
EN-SUITE
Newly fitted luxury white suite comprising, His’n’Hers wash hand basins incorporated into vanity unit with ample storage, large walk-in shower cubicle with rainfall shower head, wall hanging w.c., fully tiled walls and floor, recessed lighting.
REAR HALL
Subject to the necessary building regulations, this part of the dwelling could easily be converted into a self-contained Annex/Air B & B
BATHROOM
Luxury suite comprising bespoke copper wash hand basin, set on handmade vanity unit, large freestanding copper bathtub with freestanding tap over, wall hung w.c., half panelled walls, display shelves, tiled flooring, recessed lighting.
BEDROOM 2
4.31m x 3.48m (14' 2" x 11' 5") Herringbone flooring, recessed lighting.
EN-SUITE
Beautiful newly installed en-suite comprising wall hung w.c., wash hand basin incorporated into vanity unit, walk-in shower cubicle with rainfall showerhead, wall hung heated towel rail, fully tiled walls and floor, recessed lighting.
BEDROOM 3
3.30m x 4.55m (10' 10" x 14' 11") Built-in wardrobe, recessed lighting, three quarter panelled feature wall.
EN-SUITE
Beautifully newly installed en-suite comprising wall hung w.c., wash hand basin incorporated into vanity unit, walk-in shower cubicle with rainfall showerhead, wall hung heated towel rail, fully tiled walls and floor, recessed lighting
BEDROOM 4
4.47m x 2.99m (14' 8" x 9' 10") Solid oak flooring, recessed lighting.
FIRST FLOOR
BEDROOM 5/STUDY
4.48m x 3.95m (14' 8" x 13' 0") Recessed lighting.
OUTSIDE
DOUBLE GARAGE
8.80m x 5.50m (28' 10" x 18' 1") Up and over electric door, light and power, newly installed oil fired boiler, side door access
First Floor with fully fitted bar in reclaimed Belfast brick, wood laminate worktop, stainless steel sink unit, under counter shelving, recessed lighting, velux roof light, solid reclaimed oak flooring, w.c.
OUTSIDE
Front garden access by electric gates with newly fitted motor, sweeping tarmac driveway with ample parking for numerous cars, extensive lawn area with plenty of trees, plants and shrubs, stunning wrap around terrace style paving to front with large patio area, fully enclosed rear garden with large paved patio area, amenities for outdoor living, recently installed Pergola with raised area for hot tub, outdoor lighting, various plants trees and shrubs.
Broadband Speed Availability
Potential Speeds for 65 Drumaghadone Road
Property Location

Mortgage Calculator
Contact Agent

Contact Robert Wilson Estate Agency (Moira)

By registering your interest, you acknowledge our Privacy Policy






































