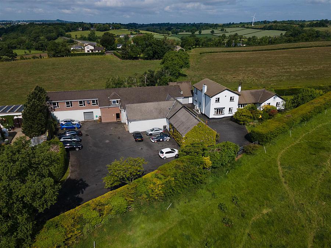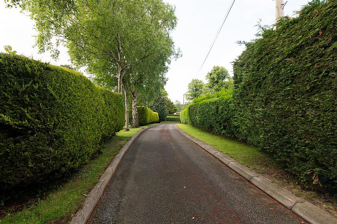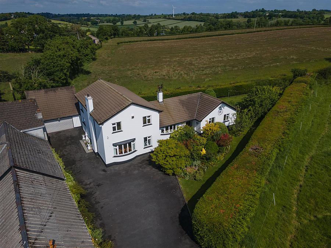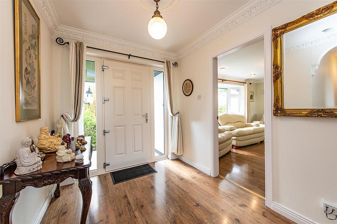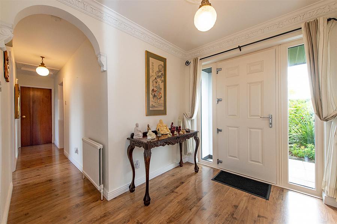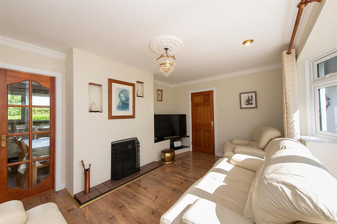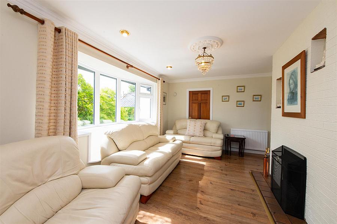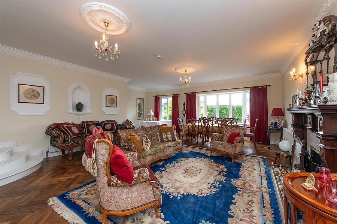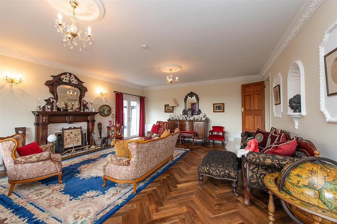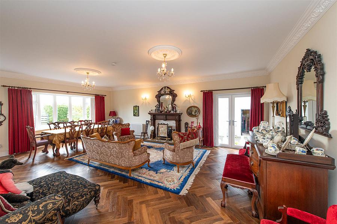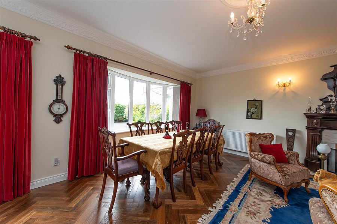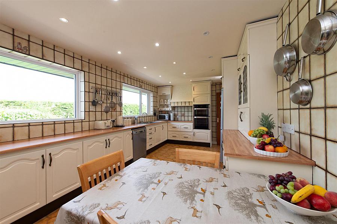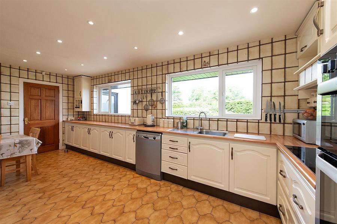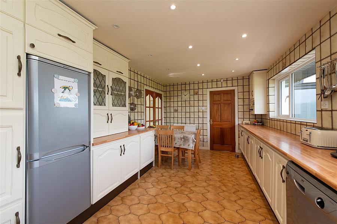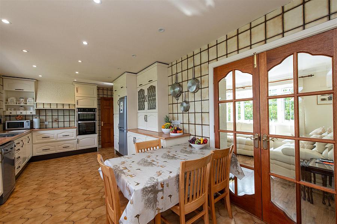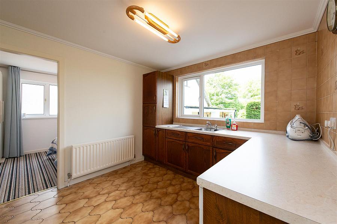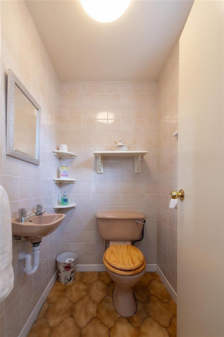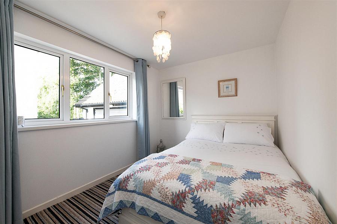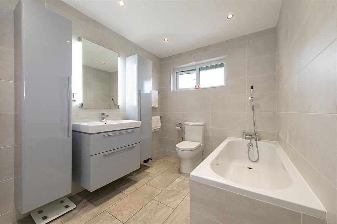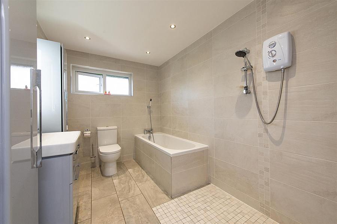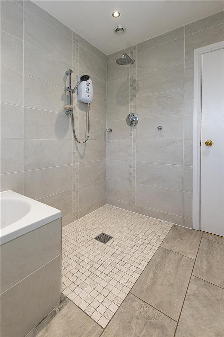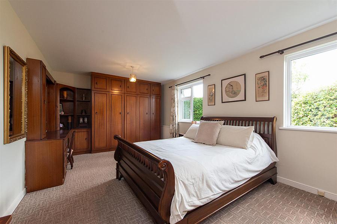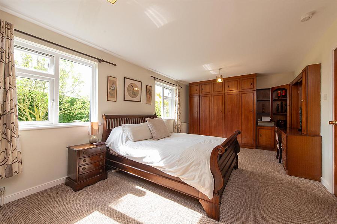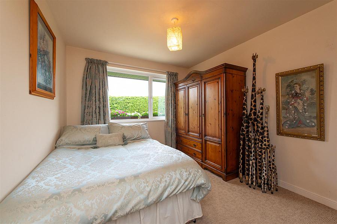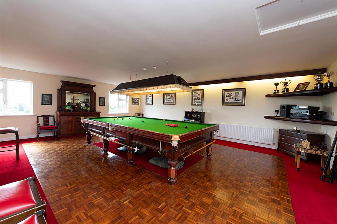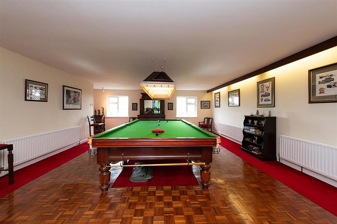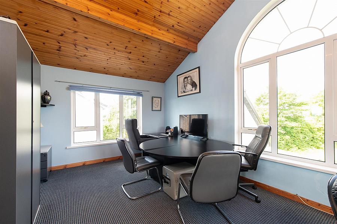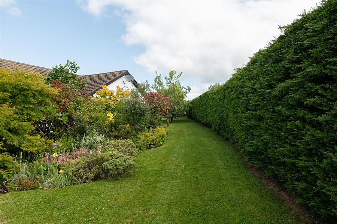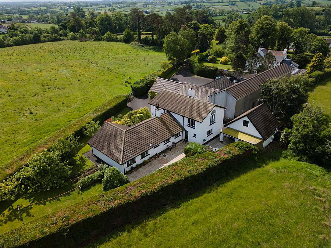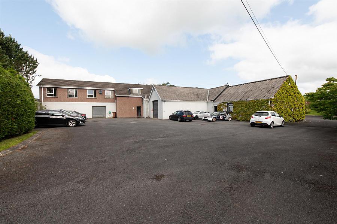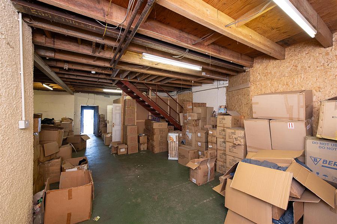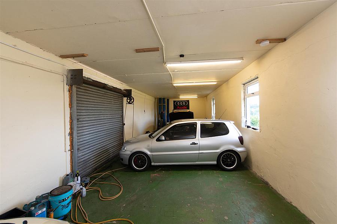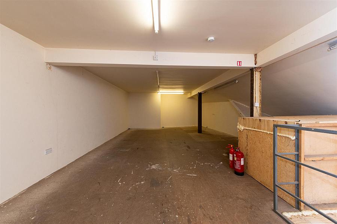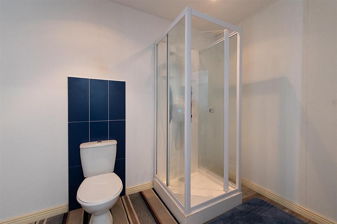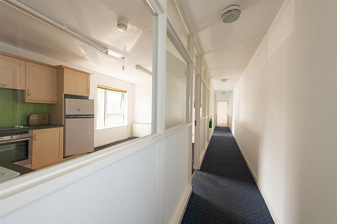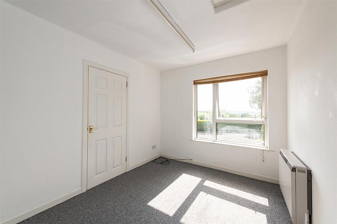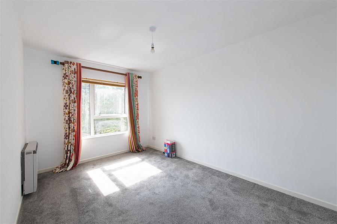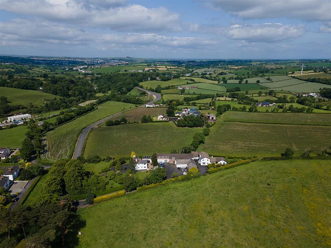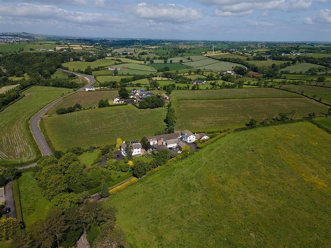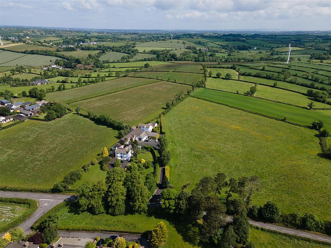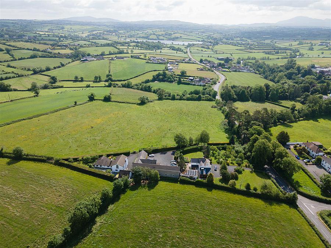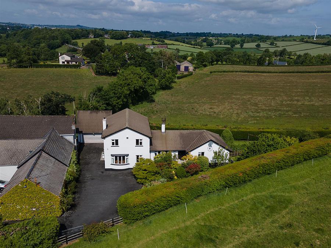Contact Agent

Contact Quinn Estate Agents (Banbridge)
Commercial
252A & 252B Castlewellan Road
Banbridge, BT32 3SF
offers in the region of
£695,000
- Status For Sale
- Property Type Commercial
- Interior Area 4600 sqft
- EPC Rating C62 -
-
Stamp Duty
Higher amount applies when purchasing as buy to let or as an additional property£24,750 / £59,500*

Key Features & Description
Being Sold as One Lot
Oil Fired Central Heating
Kitchen Area, Shower Room & Three W.C
Three Units/Workshops, Five Store Rooms & Three Offices
Warehouse, Store Rooms & Offices - Approx 4600 Sq Ft
Detached Double Garage with Loft Space
Ground Floor Bathroom/Wet Room - Recently Installed
Two Reception Rooms Pls Games Room & Office
Four Ground Floor Bedrooms
Extensive 2800 Sq Ft Detached Home with Detached Garage
Description
Nestled in a desirable area, this charming detached house at 252B offers a perfect blend of comfort and space. Built in the 1980s, the property boasts a generous 2,800 square feet of living space, making it an ideal family home. With four well-proportioned bedrooms, there is ample room for relaxation and privacy. The two reception rooms provide versatile spaces for entertaining guests or enjoying quiet evenings with family.
The property features a single bathroom, which is conveniently located to serve the needs of the household. The layout of the home is both practical and inviting, ensuring that every corner is utilised effectively.
In addition to the residential space, this property includes a substantial 4,600 square foot commercial warehouse, 252A Castlewellan Road. This unique feature presents an excellent opportunity for those seeking to run a business from home or for additional storage needs. The warehouse adds significant value and versatility to the property, making it suitable for a variety of uses.
Surrounded by a pleasant neighbourhood with views of the Mourne Mountains & its very own Orchard comprising Pear & Apple Trees, Raspberry bushes this detached home offers a peaceful retreat while still being within easy reach of local amenities and transport links. Whether you are looking for a family home with extra space or a property with commercial potential, 252B & 252A is a remarkable opportunity that should not be missed.
Nestled in a desirable area, this charming detached house at 252B offers a perfect blend of comfort and space. Built in the 1980s, the property boasts a generous 2,800 square feet of living space, making it an ideal family home. With four well-proportioned bedrooms, there is ample room for relaxation and privacy. The two reception rooms provide versatile spaces for entertaining guests or enjoying quiet evenings with family.
The property features a single bathroom, which is conveniently located to serve the needs of the household. The layout of the home is both practical and inviting, ensuring that every corner is utilised effectively.
In addition to the residential space, this property includes a substantial 4,600 square foot commercial warehouse, 252A Castlewellan Road. This unique feature presents an excellent opportunity for those seeking to run a business from home or for additional storage needs. The warehouse adds significant value and versatility to the property, making it suitable for a variety of uses.
Surrounded by a pleasant neighbourhood with views of the Mourne Mountains & its very own Orchard comprising Pear & Apple Trees, Raspberry bushes this detached home offers a peaceful retreat while still being within easy reach of local amenities and transport links. Whether you are looking for a family home with extra space or a property with commercial potential, 252B & 252A is a remarkable opportunity that should not be missed.
Rooms
FIRST FLOOR
Large storeroom, Reception room, Kitchen area, three offices & shower room.
GROUND FLOOR WAREHOUSE/OFFICE/STOREROOMS
The approx area for this area is 4600 sq ft providing three good sized units, five store rooms, one office, fuel store & three W.c.
OUTSIDE
The property is accessed via private gated avenue & benefits from a detached double garage with further loft space above which could have multiple uses. Perfectly placed patio area access via back door with a further fully enclosed and private grass lawn surrounded by mature and well maintained hedging. This property also provides ample parking for a high number of vehicles if required.
HOUSE FIRST FLOOR
Access to the first floor via rear hallway leading to massive games room which comes with its very own Snooker table included, Wooden Mosaic Parque flooring with carpet edging leading into what is currently used as an office space with striking vaulted ceiling & fantastic country views.
HOUSE GROUND FLOOR
Beautiful entrance hallway leading into cosy lounge with open fire including back boiler, leading through French Doors into fitted Kitchen with tiled floor, recessed lighting with integrated eye level grill & oven, spaces for dishwasher & fridge freezer. Stunning and expansive Lounge with staged entrance, wooden herring bone flooring just under 3 years old, open fire & patio doors leading to side. Rear hallway leads to back door, ground floor W.C, utility area fitted with range of high and low level units & plumbed for washing machine. Access to fourth bedroom via utility area also. Coming back to entrance hallway turning right leads to modern and recently fitted bathroom comprising Bath, W.C, wash hand basin with vanity units beneath and to side along with wet room shower area & recessed lighting. Bedroom one very spacious with dual aspect windows, fitted wardrobes and his & her dressers. Bedroom Two, double bedroom with built in wardrobe. Bedroom three with wood flooring.
Property Location

Mortgage Calculator
Contact Agent

Contact Quinn Estate Agents (Banbridge)
Request More Information
Requesting Info about...
252A & 252B Castlewellan Road, Banbridge, BT32 3SF
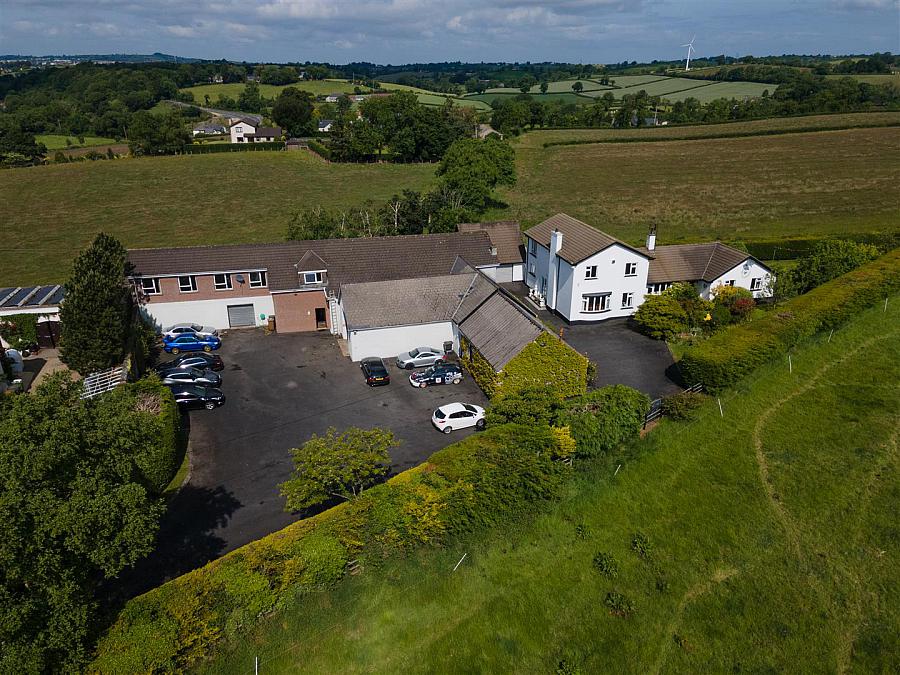
By registering your interest, you acknowledge our Privacy Policy

By registering your interest, you acknowledge our Privacy Policy

