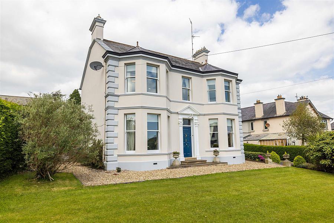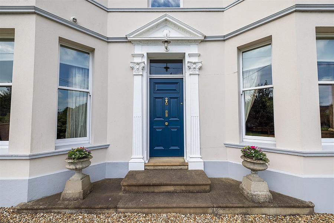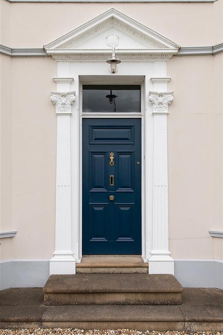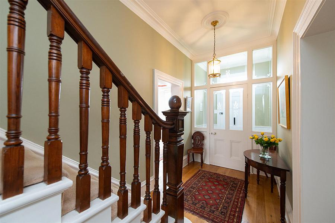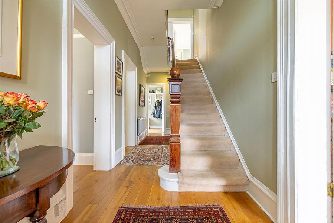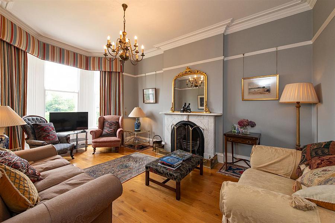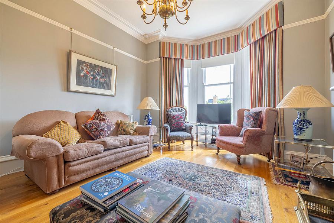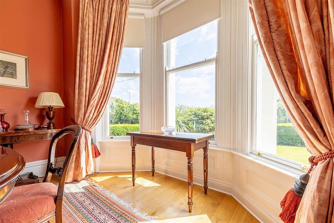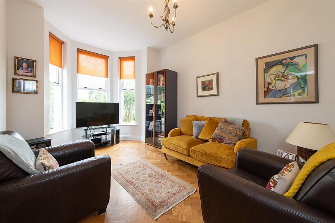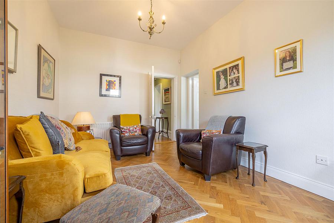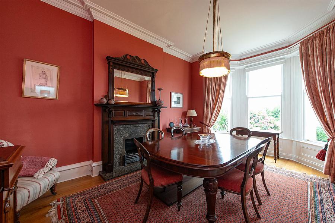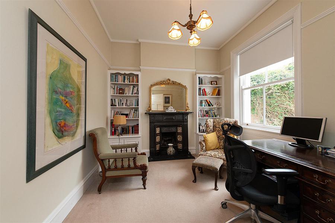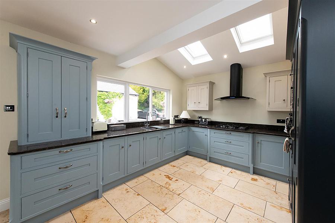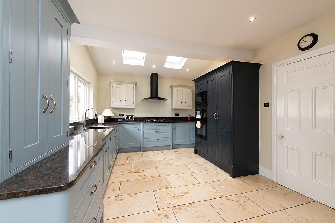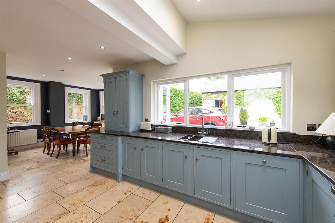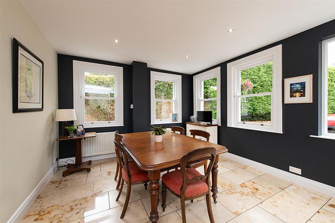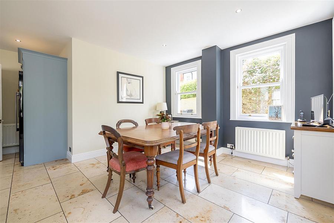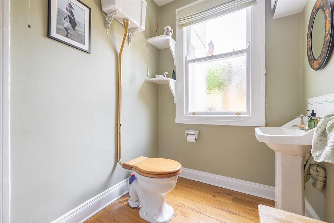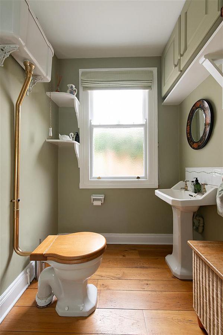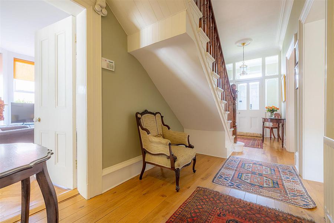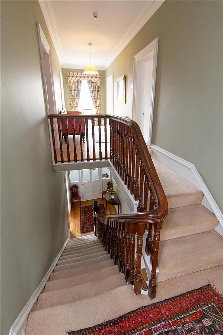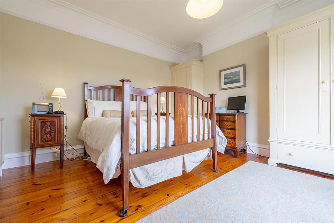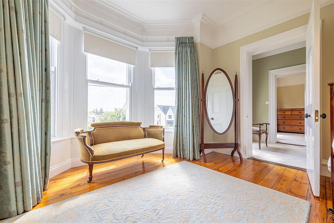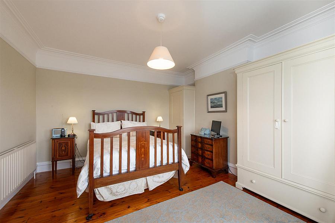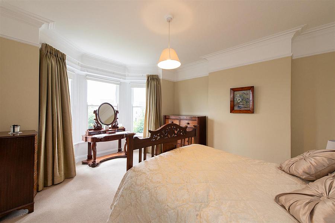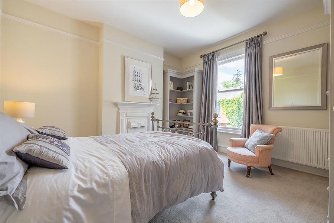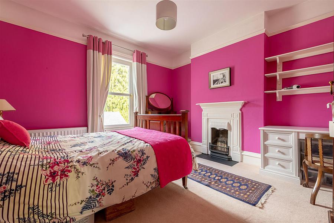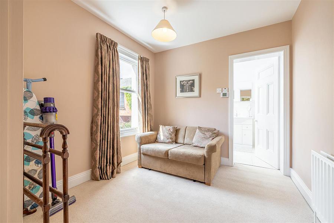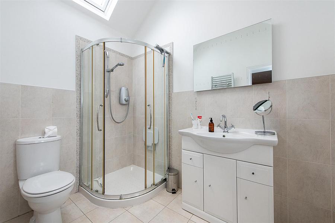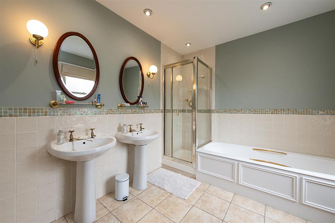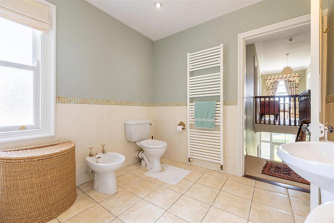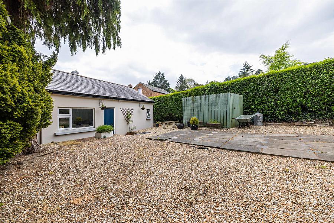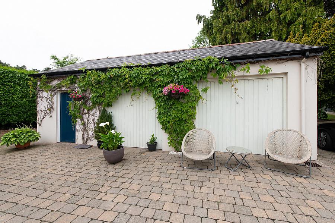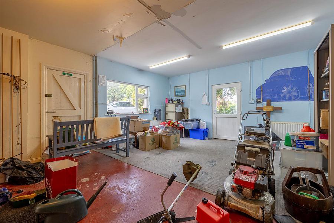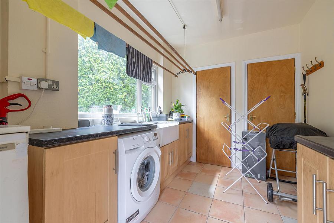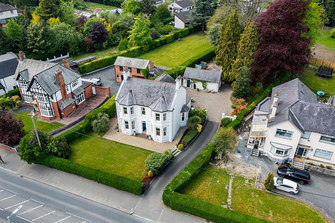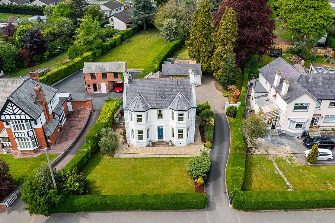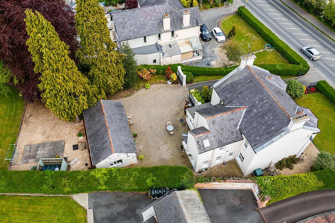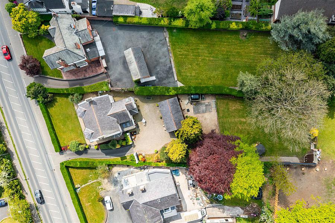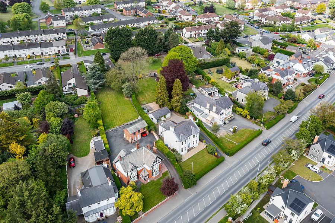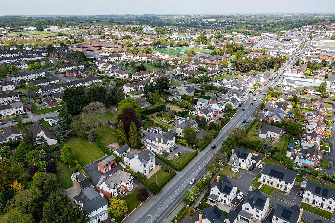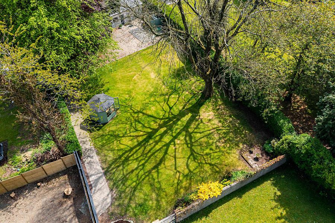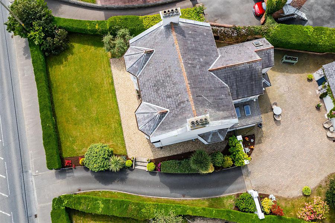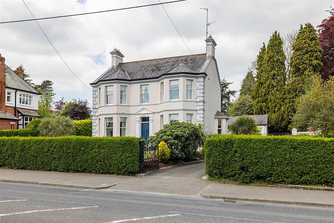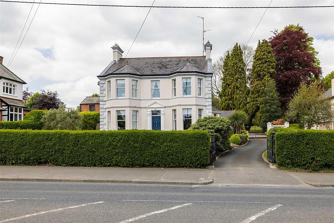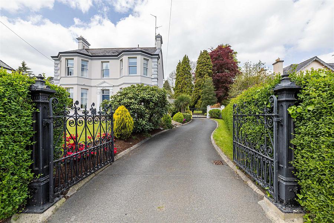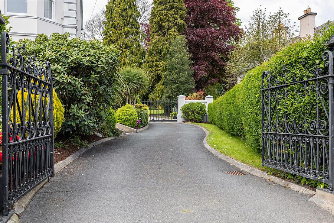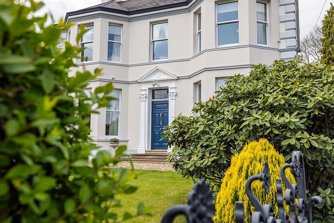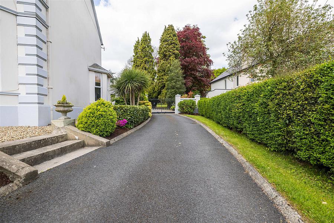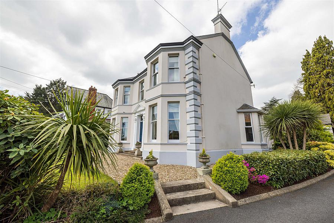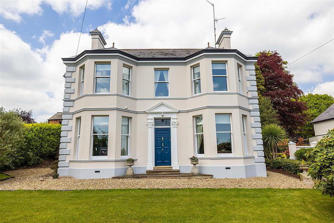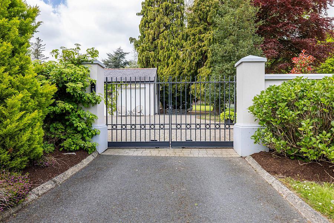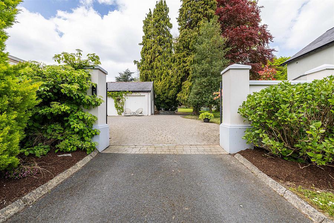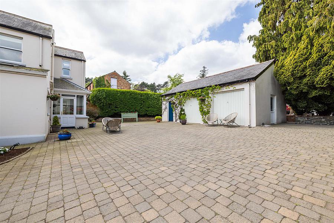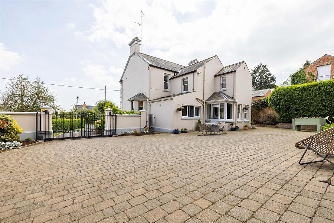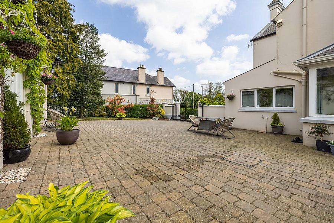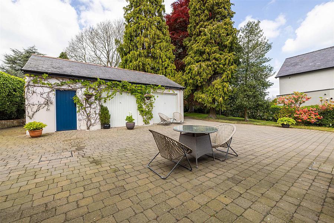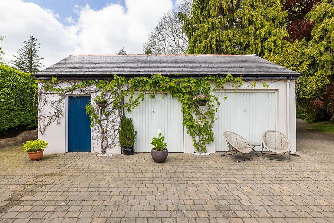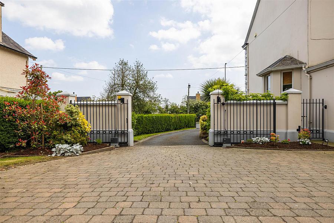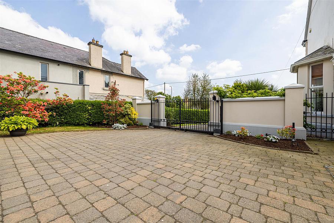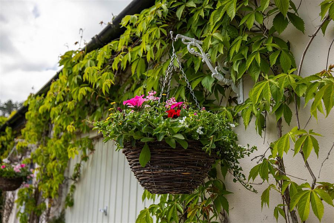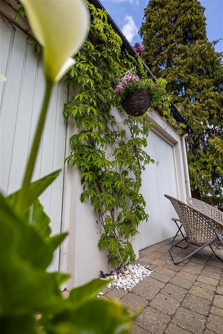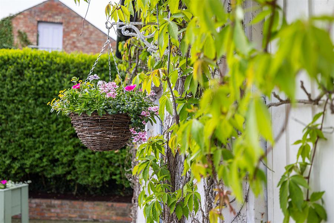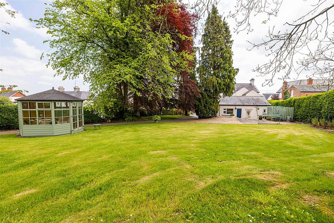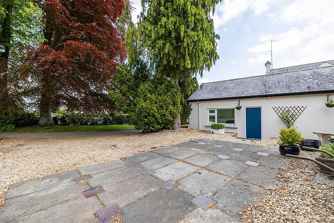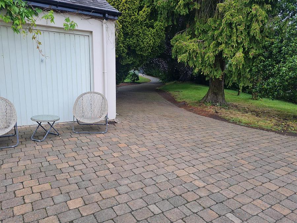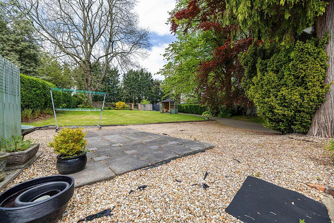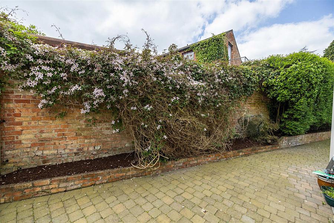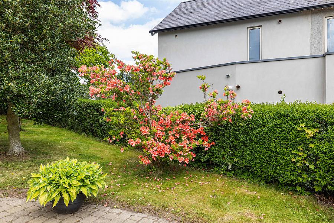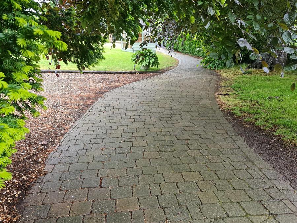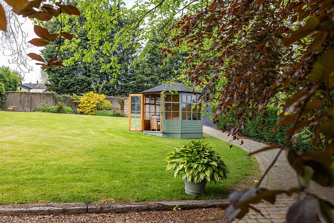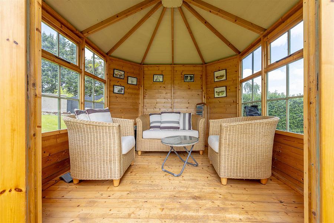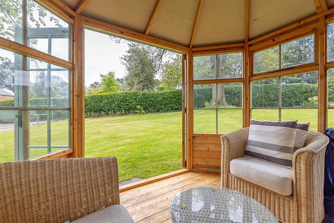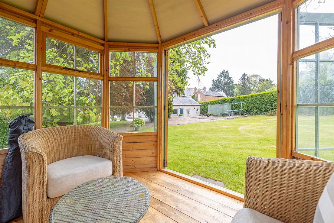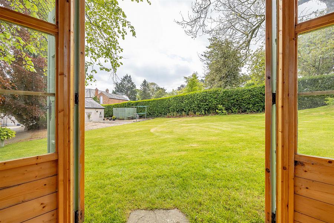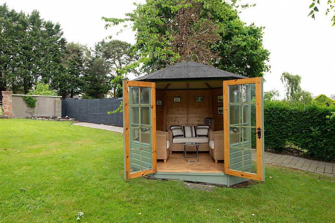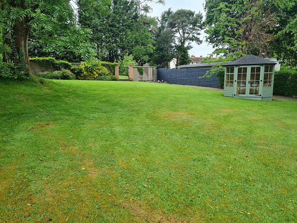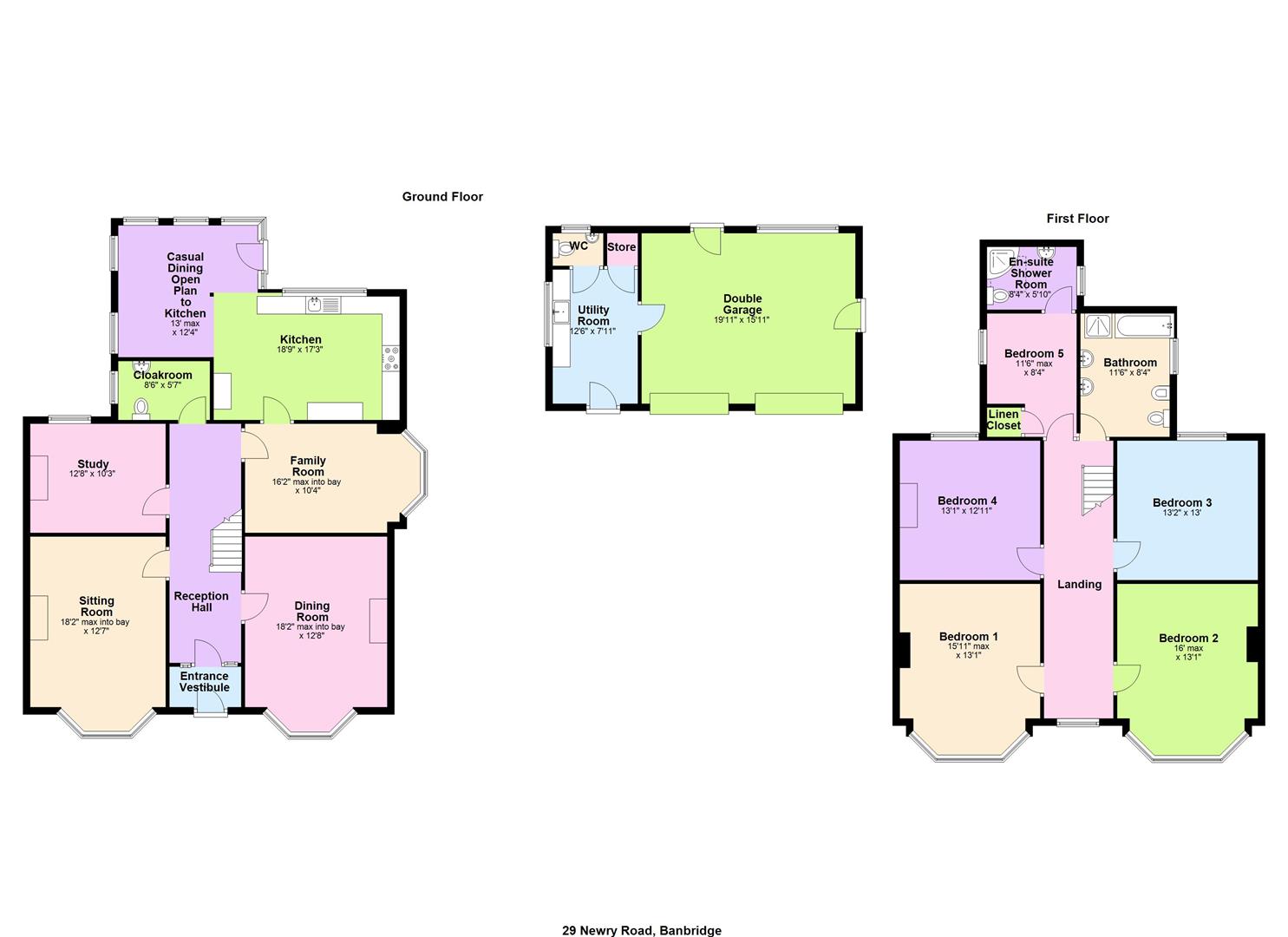Contact Agent

Contact Quinn Estate Agents (Banbridge)
5 Bed Detached House
29 Newry Road
Banbridge, BT32 3HP
offers in the region of
£630,000
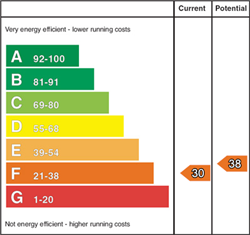
Key Features & Description
Detached, Period Home Approx 2900 sq ft
Four Reception Rooms Plus Dining Area
Five Bedrooms, One with Ensuite
Ground Floor W.C & First Floor Family Bathroom
Hand Painted Kitchen units with Bespoke Granite Workstops
Double Glazed Sliding Sash Windows
Detached Garage with Utility Space
Oil Fired Central Heating
Private Gated Entrance with Electric Gates to Rear Garden
Immaculate Gardens with Mature Planting & Shrubs
Description
Nestled in the charming town of Banbridge, 29 Newry Road presents a splendid opportunity to acquire a detached house that beautifully marries historical character with modern living. This impressive property, built in 1901, boasts a generous 2,900 square feet of living space, making it an ideal family home.
With five bedrooms, this residence offers ample room for both relaxation and privacy. The pre-1914 architecture adds a unique charm, showcasing period features that are sure to delight those with an appreciation for history. The house is set within a tranquil neighbourhood, providing a peaceful retreat while still being conveniently located near local amenities.
The expansive layout allows for versatile living arrangements, whether you are entertaining guests or enjoying quiet family evenings. The surrounding area is rich in community spirit, with schools, parks, and shops just a short distance away, making it a perfect location for families.
This property is not just a house; it is a home filled with potential and character, waiting for the right owner to bring it to life. If you are seeking a blend of historical elegance and modern convenience in a desirable location, 29 Newry Road is a must-see.
Nestled in the charming town of Banbridge, 29 Newry Road presents a splendid opportunity to acquire a detached house that beautifully marries historical character with modern living. This impressive property, built in 1901, boasts a generous 2,900 square feet of living space, making it an ideal family home.
With five bedrooms, this residence offers ample room for both relaxation and privacy. The pre-1914 architecture adds a unique charm, showcasing period features that are sure to delight those with an appreciation for history. The house is set within a tranquil neighbourhood, providing a peaceful retreat while still being conveniently located near local amenities.
The expansive layout allows for versatile living arrangements, whether you are entertaining guests or enjoying quiet family evenings. The surrounding area is rich in community spirit, with schools, parks, and shops just a short distance away, making it a perfect location for families.
This property is not just a house; it is a home filled with potential and character, waiting for the right owner to bring it to life. If you are seeking a blend of historical elegance and modern convenience in a desirable location, 29 Newry Road is a must-see.
Rooms
GROUND FLOOR
Arriving this beautiful home you firstly come into Entrance porch through Hardwood front door with original Mosaic floor tiling. Further on into the inviting entrance hallway with French Oak solid wood flooring throughout. The Living Room situated on the left hand side also provides the similar French Oak flooring with a stunning Victorian Marble Fireplace. Formal Dining room again provides Solid French Oak flooring & Victorian Fireplace with open fire. Family Room with Solid Oak Herringbone flooring & bay window. Study on the ground floor with another amazing Cast iron Fireplace with inset tiling & hearth with the added benefit of fitted bookshelves. To the rear of the ground floor you are greeted with a stunning Quality Hand Painted Kitchen with Bespoke Granite worktops comprising integrated gas hob, Dishwasher, eye level Grill, Oven & Microwave along with a perfectly placed recess for American style Fridge Freezer, all finished off with beautiful Sandstone tiled flooring. Dining Area open plan to kitchen with ample windows allowing an array of natural lighting into the room with a conveniently placed Cloakroom just of Kitchen.
FIRST FLOOR
Exceptionally well laid out first floor accommodation with Five sizeable bedrooms, Bedroom one with fitted wardrobes & hardwood Pine flooring throughout. Bedroom Two with an amazing bay window. Bedroom Three with Victorian cast Iron Fireplace with slate hearth. Bedroom four with a further Cast Iron Fireplace & slate hearth. Bedroom Five with rear view aspect & ensuite. Ensuite to include fully tiled shower cubicle. W.C, Wash hand basin to include vanity & heated tiled floor. Family bathroom with tiled floor and half tiled walls comprising Shower enclosure, Bath, Twin Wash Hand Basins, W.C & Bidet with recessed lighting throughout.
OUTSIDE
Private gated entrance leading up a small avenue overlooking the extremely well maintained lawns to a further set of electric gates providing adequate off road parking for a few cars and large Tobermore stone paving area with a generously sized garden, completely enclosed and Private with the extra special touch of the ideally placed Garden Room which could be used all year round. The detached double garage provides additonal storage or parking for cars with the addition of a separate utility area plumbed for washing machine.
MORTGAGE ADVICE
If you require financial advice on the purchase of this property, please do not hesitate to contact Laura McGeown @ Ritchie & McLean Mortgage Solutions on 07716819003 alternatively you can email laura.mcgeown@ritchiemclean.co.uk
CONTACT
If you require a viewing please get in contact via phone Leanne on 02840622226/07703612260 or email - banbridge@quinnestateagents.com
Video
Broadband Speed Availability
Potential Speeds for 29 Newry Road
Max Download
1800
Mbps
Max Upload
1000
MbpsThe speeds indicated represent the maximum estimated fixed-line speeds as predicted by Ofcom. Please note that these are estimates, and actual service availability and speeds may differ.
Property Location

Mortgage Calculator
Contact Agent

Contact Quinn Estate Agents (Banbridge)
Request More Information
Requesting Info about...

