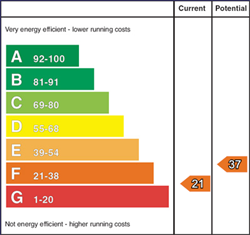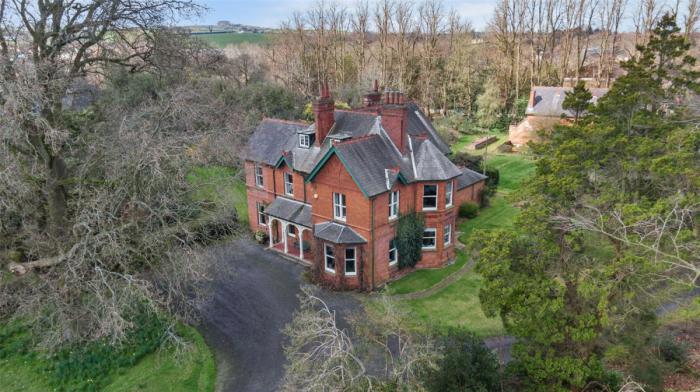Contact Agent

Contact Simon Brien (South Belfast)
4 Bed Detached House
Clonaslee, 2 Lurgan Road
Banbridge, County Armagh, BT32 4AF
price
£695,000

Key Features & Description
Description
Clonaslee is a wonderful Victorian-style villa with attractive Arts and Crafts detailing, built in 1901 by architect Henry Hobart. The mellowed red brick houses light-filled rooms with high ceilings and it is comfortably configured as a family home with glorious gardens and outbuildings including a separate large, two-storey garage.
Clonaslee is thought to derive from the Irish Cluain na SlÃ, translated as 'pasture of the way' or 'roadside meadow', and it is well-named as it is surrounded by more than four acres of mature gardens with sweeping lawns covered in snowdrops and daffodils in spring.
The house has been lived in continuously by four generations of the Ferguson family. The mature gardens were originally designed and planted by Norman D. Ferguson, youngest son of the founder of the eponymous linen business, with rhododendrons adding a blaze of colour in April and May. Indeed, it is thought to be the last linen house in NI to have been occupied by the family that built it, and most of the original interior and exterior features including the original porch, tiling and fine oak outer front door are intact.
The property, which now requires modernisation throughtout, provides a layout for four generous bedrooms plus study and a range of attic rooms together with gracious entrance hall, two formal reception rooms, kitchen, family bathroom, additional shower room, cloakroom, utility room and larder.
Ideally situated on the fringe of bustling market town of Banbridge, opposite the excellent Banbridge Academy (which is housed in Edenderry House, where Norman D. Ferguson grew up) and Edenderry Primary School, and just five minutes' drive from the A1Belfast to Dublin Road.
Viewing is by private appointment through our Belfast Office 02890 668888
Clonaslee is a wonderful Victorian-style villa with attractive Arts and Crafts detailing, built in 1901 by architect Henry Hobart. The mellowed red brick houses light-filled rooms with high ceilings and it is comfortably configured as a family home with glorious gardens and outbuildings including a separate large, two-storey garage.
Clonaslee is thought to derive from the Irish Cluain na SlÃ, translated as 'pasture of the way' or 'roadside meadow', and it is well-named as it is surrounded by more than four acres of mature gardens with sweeping lawns covered in snowdrops and daffodils in spring.
The house has been lived in continuously by four generations of the Ferguson family. The mature gardens were originally designed and planted by Norman D. Ferguson, youngest son of the founder of the eponymous linen business, with rhododendrons adding a blaze of colour in April and May. Indeed, it is thought to be the last linen house in NI to have been occupied by the family that built it, and most of the original interior and exterior features including the original porch, tiling and fine oak outer front door are intact.
The property, which now requires modernisation throughtout, provides a layout for four generous bedrooms plus study and a range of attic rooms together with gracious entrance hall, two formal reception rooms, kitchen, family bathroom, additional shower room, cloakroom, utility room and larder.
Ideally situated on the fringe of bustling market town of Banbridge, opposite the excellent Banbridge Academy (which is housed in Edenderry House, where Norman D. Ferguson grew up) and Edenderry Primary School, and just five minutes' drive from the A1Belfast to Dublin Road.
Viewing is by private appointment through our Belfast Office 02890 668888
Rooms
Entrance Porch
Original oak door to entrance porch with mosaic tiled floor, inner door to
Entrance Hall 17'9" X 12'3" (5.40m X 3.73m)
Parquet flooring, seperate cloakroom.
Drawing Room 24'1" X 14'6" (7.34m X 4.42m)
Attractive feature fireplace, mahogany surround, open fire, cornice ceiling, built-in shelving, views over garden
Dining Room 18'9" X 15'11" (5.72m X 4.85m)
Views over garden.
Kitchen 14'5" X 11'9" (4.40m X 3.58m)
High and Low Level units, inset sink, recess for cooker and fridge, plumbed dishwasher.
Downstairs Lavatory 7'2" X 6'9" (2.18m X 2.06m)
Low flush WC, wash hand basin.
Larder 8'9" X 7'9" (2.67m X 2.36m)
Utility Room 13'9" X 11'3" (4.20m X 3.43m)
Belfast Sink, plumbed washing machine.
Boot Room
Boiler House
Integral Garage 20'1" X 12'9" (6.12m X 3.89m)
Remote control roller door, light and power.
Courtyard 9'0" X 8'0" (2.74m X 2.44m)
Oil store
Bedroom 1 24'3" X 14'6" (7.40m X 4.42m)
Built-in wardrobe
Bedroom 2 16'5" X 11'8" (5.00m X 3.56m)
Bedroom 3 14'9" X 14'7" (4.50m X 4.45m)
Bedroom 4 11'9" X 10'7" (3.58m X 3.23m)
Study 13'7" X 7'2" (4.14m X 2.18m)
Bathroom
White suite, panelled bath, mixer taps, low flush WC, wash hand basin with vanity unit.
Shower Room
Panelled Shower Enclosure, wash hand basin with vanity unit, separate low flush WC.
Attic Room 1 13'8" X 10'5" (4.17m X 3.18m)
Attic Room 2 11'8" X 11'2" (3.56m X 3.40m)
Attic Room 3 11'0" X 10'6" (3.35m X 3.20m)
Coach House / Garage 36'7" X 21'0" (11.15m X 6.40m)
Garden Store 11'2" X 6'9" (3.40m X 2.06m)
Broadband Speed Availability
Potential Speeds for 2 Lurgan Road
Max Download
1800
Mbps
Max Upload
1000
MbpsThe speeds indicated represent the maximum estimated fixed-line speeds as predicted by Ofcom. Please note that these are estimates, and actual service availability and speeds may differ.
Property Location

Mortgage Calculator
Contact Agent

Contact Simon Brien (South Belfast)
Request More Information
Requesting Info about...
Clonaslee, 2 Lurgan Road, Banbridge, County Armagh, BT32 4AF

By registering your interest, you acknowledge our Privacy Policy

By registering your interest, you acknowledge our Privacy Policy















































