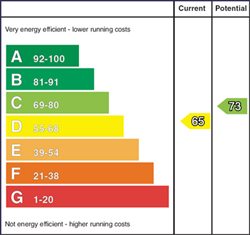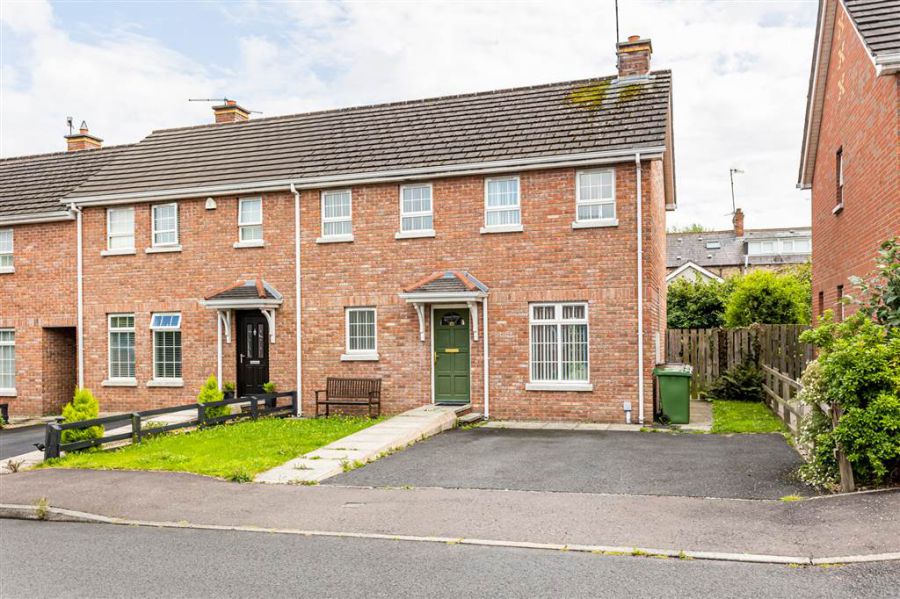3 Bed Townhouse
4 Iveagh Manor
Banbridge, BT32 3FP
offers around
£160,000

Description
A most attractive end townhouse situated in this small development off Huntly Road. Most conveniently located to the town centre, bus services and all the amenities that the thriving town of Banbridge has to offer.
This property offers bright well proportioned accommodation which can only be appreciated by internal viewing.
The accommodation in brief comprises:
Ground Floor - Reception hall with cloakroom (WC and wash hand basin) large lounge with dining area and feature fireplace, spacious fitted kitchen with dining area.
First Floor - Landing, 3 good sized bedroom - main bedroom with en suite shower room and bathroom.
The property enjoys the benefit of oil-fired central heating, PVC double glazed windows and PVC fascia and soffits.
Outside
Tarmac car parking to front. Path to side leading to rear enclosed garden with lawn and paved patio area. Oil-fired central heating boiler and oil tank. Outside lights.
This property offers bright well proportioned accommodation which can only be appreciated by internal viewing.
The accommodation in brief comprises:
Ground Floor - Reception hall with cloakroom (WC and wash hand basin) large lounge with dining area and feature fireplace, spacious fitted kitchen with dining area.
First Floor - Landing, 3 good sized bedroom - main bedroom with en suite shower room and bathroom.
The property enjoys the benefit of oil-fired central heating, PVC double glazed windows and PVC fascia and soffits.
Outside
Tarmac car parking to front. Path to side leading to rear enclosed garden with lawn and paved patio area. Oil-fired central heating boiler and oil tank. Outside lights.
Rooms
RECEPTION HALL:
Laminate floor. Storage understairs.
CLOAKROOM:
WC. Wash hand basin with tiled splashback.
LOUNGE: 17' 11" X 11' 6" (5.45m X 3.50m)
Feature fireplace.
FITTED KITCHEN WITH DINING AREA: 13' 1" X 11' 6" (4.00m X 3.50m)
Good range of high and low level units with cream doors with wood effect worktops. Stainless steel sink unit with mixer tap. Built-in hob and oven with stainless steel extractor over. Plumbed for washing machine.
LANDING
MAIN BEDROOM: 11' 6" X 8' 9" (3.50m X 2.66m)
Built-in wardrobe. En suite shower room with tiled shower cubicle, pedestal wash hand basin with tiled splashback. WC.
BEDROOM 2: 8' 6" X 8' 7" (2.60m X 2.62m)
BEDROOM 3: 8' 0" X 7' 2" (2.44m X 2.18m)
BATHROOM:
Panelled bath with handgrips and tiled surround. Pedestal wash hand basin with tiled splashback. WC.
Broadband Speed Availability
Potential Speeds for 4 Iveagh Manor
Max Download
1800
Mbps
Max Upload
1000
MbpsThe speeds indicated represent the maximum estimated fixed-line speeds as predicted by Ofcom. Please note that these are estimates, and actual service availability and speeds may differ.
Property Location

Mortgage Calculator
Directions
Off Huntly Road.
Contact Agent

Contact Dalzell Property (Lisburn)
Request More Information
Requesting Info about...
4 Iveagh Manor, Banbridge, BT32 3FP

By registering your interest, you acknowledge our Privacy Policy

By registering your interest, you acknowledge our Privacy Policy

























