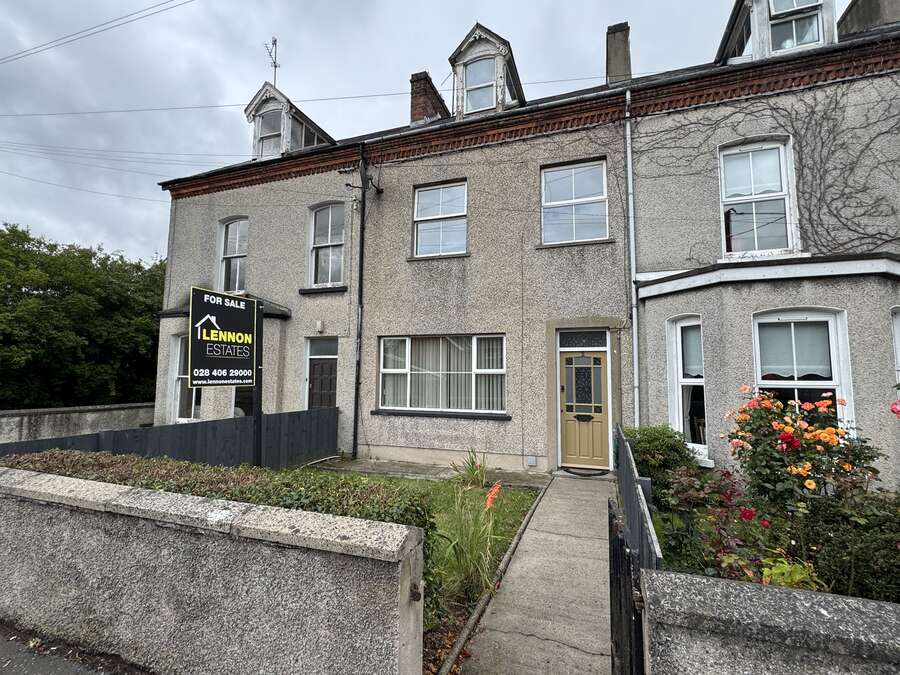2 Riverview
Banbridge, BT32 3BT
- Status For Sale
- Property Type Semi-Detached
- Bedrooms 1
- Receptions 1
- Bathrooms 3
- Opening Viewing Please ring us to make an appointment. We are open from 9.00am to 5.30pm Monday to Friday and 10.00am to 12.00 noon Saturdays. Tel: 028 40629000
- Heating Oil
-
Stamp Duty
Higher amount applies when purchasing as buy to let or as an additional property£450 / £7,825*
Key Features & Description
This mid terraced townhouse is located on the Huntly Road. It is in a prime location being central to both the local town centre, schools, leisure centre and also the A1 dual carriageway for those who
commute to work. It boasts spacious living accommodation throughout and retains a host of original features. To the front of the property is an enclosed garden laid in lawn with shrub beds and a concrete pathway to front door. To the rear is a large garden laid in lawn with paved patio area.
Features include oil heating and PVC double glazed windows.
Accommodation: Lounge, Kitchen/Dining, Sun Room, Downstairs Bathroom and 3 Bedrooms
Location: Travel out the Huntly Road through the roundabout and this property is located after
approximately 100 yards on the left
Broadband Speed Availability
Potential Speeds for 2 Riverview
Property Location

Mortgage Calculator
Contact Agent




















