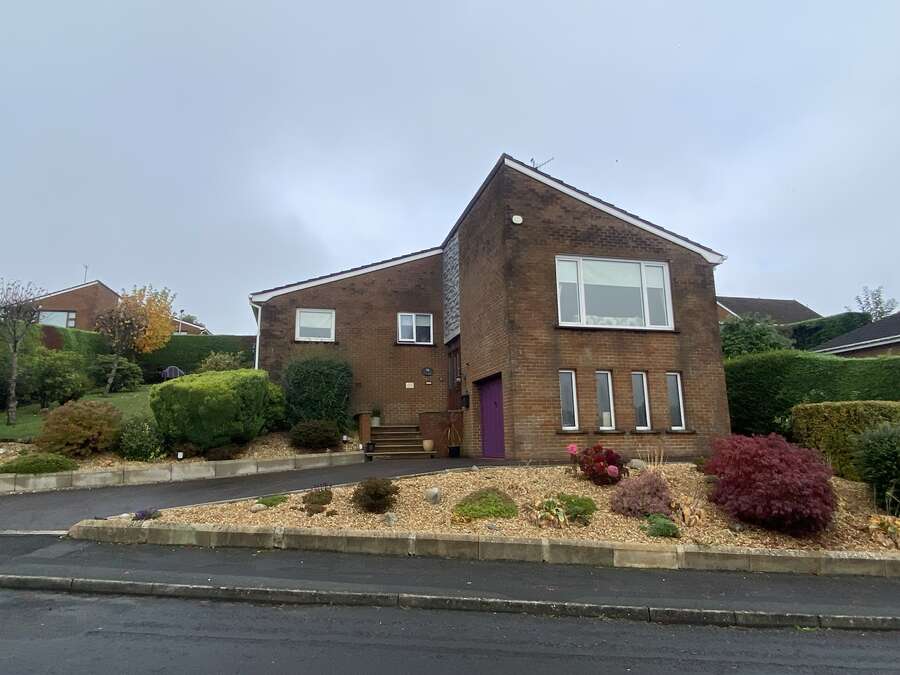3 Bed Apartment
14 Richmond Heights
Banbridge, BT32 4HU
asking price
£247,500
- Status For Sale
- Property Type Apartment
- Bedrooms 3
- Receptions 1
- Bathrooms 1
- Opening Viewing Please ring us to make an appointment. We are open from 9.00am to 5.30pm Monday to Friday and 10.00am to 12.00 noon Saturdays. Tel: 028 40629000
- Heating Oil
-
Stamp Duty
Higher amount applies when purchasing as buy to let or as an additional property£2,450 / £14,825*
Key Features & Description
Entrance Hall: Mahogany front door with stain glass panel leads to entrance hall. Wooden floor. Stairs leads to 1st floor
Lounge: 15’7 x 12’1 (4.8m x 3.7m) Glass panel door leads from hallway to lounge. Sandstone fireplace with wooden mantle and wood burning stove. Wooden floor. Cornicing
Dining Room: 10’8 x 9’5 (3.3m x 2.9m) Archway from hall to dining room. Wooden floor. Cornicing.
Kitchen: 12’4 x 9’8 (3.8m x 3.0m) Range of high and low level cream kitchen unit. Belling hob with overheads stainless steel extractor fan. Hoover oven & grill. Built in fridge/freezer. Ceramic sink. Tiled floor. Part tiled walls. Stable door leads to rear porch.
Rear Porch: 5’9 x 3’6 (1.8m x 1.1m) Access to boiler house. Plumbed for washing machine. Tiled floor. Sliding glass panel doors lead to rear.
Hall: Wooden floor. Cornicing. Spotlights. Access to roofspace.
Bedroom 2: 10’8 x 10’5 (3.2m x 3.2m) Built in mirrored sliderobes. Wash hand basin
Bedroom 1: 10’1 x 10’1 (3.1m x 3.1m) Built in wardrobe.
Bedroom 3: 9’8 x 9’5 (3.0m x 2.9m) Access to hotpress.
Shower Room: White WC and wash hand basin set in vanity unit. Corner shower cubicle with power shower. Tiled walls and floor.
Garage: 16’0 cx 11’8 (4.9m x 3.6m) Up and over door. Light and power. Room off Garage: 10’8 x 9’5 (3.3m x 2.9) Light and power. Plumbed for washing machine.
Description
This 3 bedroom detached property is located in the development of Richmond Heights just off the much sought after Dromore Road. It is located within close proximity to the A1 dual
carriageway. Neat lawn to rear and side with mature plants. Pink stoned area to front with an array of plants and shrubs. Tarmac driveway leads to garage. Sensor lights off driveway.
Features include oil heating, PVC double glazed windows and alarm system.
Accommodation: Lounge, Dining Room, Kitchen, 3 Bedrooms, Shower Room and Garage
Location: Travel out the Dromore Road and Richmond Heights is approx 50 yards on left
before the filling station. Once in the development this property is on the right.
Broadband Speed Availability
Potential Speeds for 14 Richmond Heights
Max Download
1800
Mbps
Max Upload
300
MbpsThe speeds indicated represent the maximum estimated fixed-line speeds as predicted by Ofcom. Please note that these are estimates, and actual service availability and speeds may differ.
Property Location

Mortgage Calculator
Contact Agent

Contact Lennon Estates
Request More Information
Requesting Info about...
14 Richmond Heights, Banbridge, BT32 4HU

By registering your interest, you acknowledge our Privacy Policy

By registering your interest, you acknowledge our Privacy Policy











