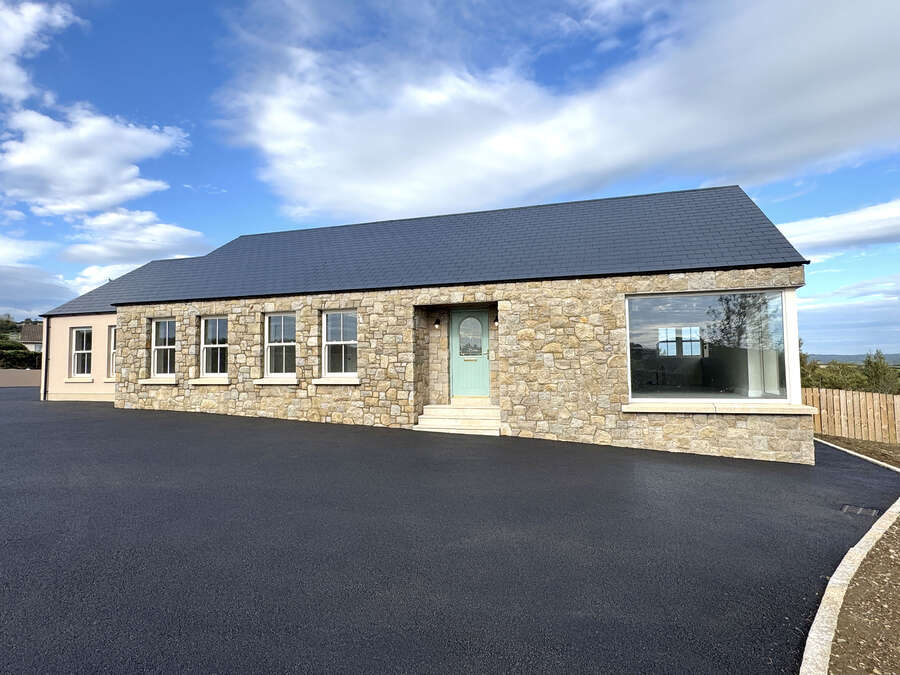35 Lisnacroppin Road
Banbridge, Rathfriland, BT34 5NS
- Status Under Offer
- Property Type Detached Bungalow
- Bedrooms 3
- Receptions 1
- Bathrooms 2
- Heating Oil
-
Stamp Duty
Higher amount applies when purchasing as buy to let or as an additional property£10,000 / £30,000*
Key Features & Description
Set on an elevated site just outside Rathfriland, this exceptional new-build home enjoys sweeping views of the Mourne Mountains and surrounding countryside.
Finished externally to a high standard, the home features granite sills to the front, a combination of a natural stone and rendered finish, the front garden is enclosed by a feature stone wall and boasts a spacious tarmac driveway bordered by granite kerbing which leads to a detached garage fitted with solar panels. The property also benefits from a separate field to the rear which is accessible from the road creating a total site area of 1.2 Acres.
Internally the property is finished to 1st fix stage ready for the buyer to add their own finishing touches. The open-plan kitchen/dining/living area features a bright, vaulted space with corner windows framing the stunning mountain views. With its generous proportions, this property provides the perfect opportunity to create a family home in a peaceful countryside location, while remaining convenient to Rathfriland and Banbridge.
Entrance Hall: 11’4 x 9’1 (3.45m x 2.72m)
Kitchen/Dining/Living: 28’9 x 24’4 (8.80m x 7.40m)
Utility Room: 13’7 x 9’10 (4.13m x 3.01m)
Bedroom 1: 14’6 x 14’1 (4.41m x 4.28m)
Dressing Room: 9’3 x 6’10 (2.83m x 2.08m)
En-Suite: 9’2 x 7’1 (2.80m x 2.16m)
Bedroom 2: 11’11 x 10’5 (3.39m x 3.20m)
Bedroom 3: 11’7 x 10’3 (4.13m x 3.01m)
Bathroom: 13’6 x 9’10 (4.11m x 2.99m)
Detached Garage: 21’7 x 17’11 (6.42m x 5.46m)
Games Room/Home Office: 17’10 x 11’5 (5.43m x 3.49m)
This is a new build property just ready for the purchaser to install their own choice of kitchen, sanitary ware, tiling and painting.
Property Location

Mortgage Calculator
Contact Agent

Contact Lennon Estates

By registering your interest, you acknowledge our Privacy Policy


























-med.jpg?ver=0)








