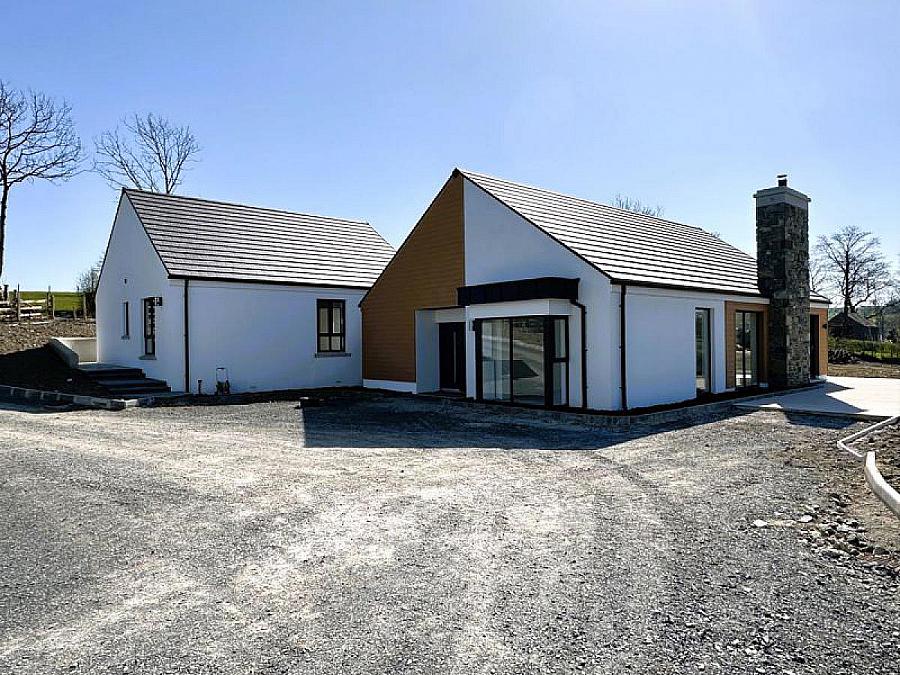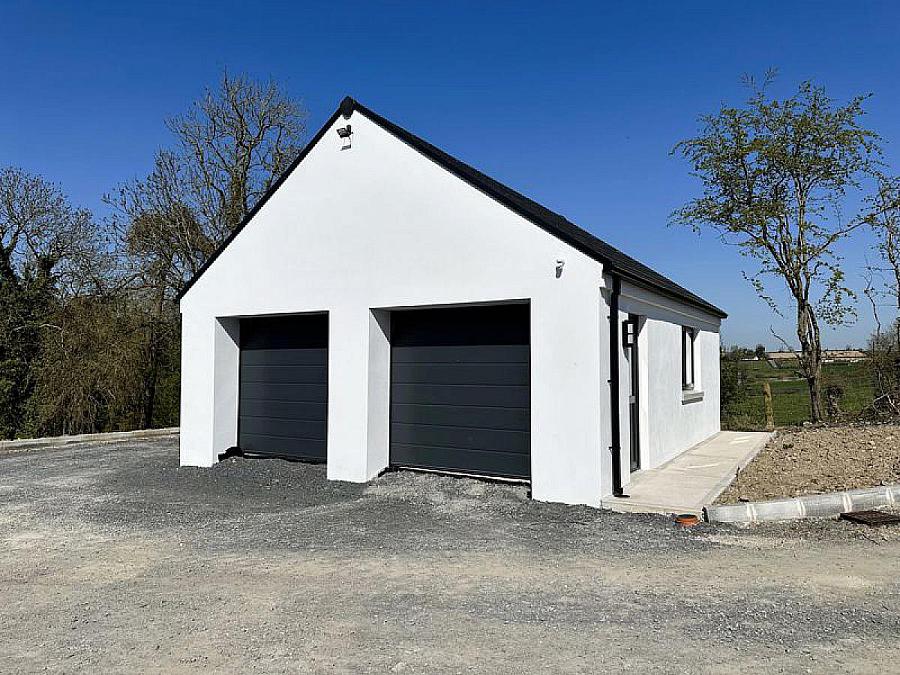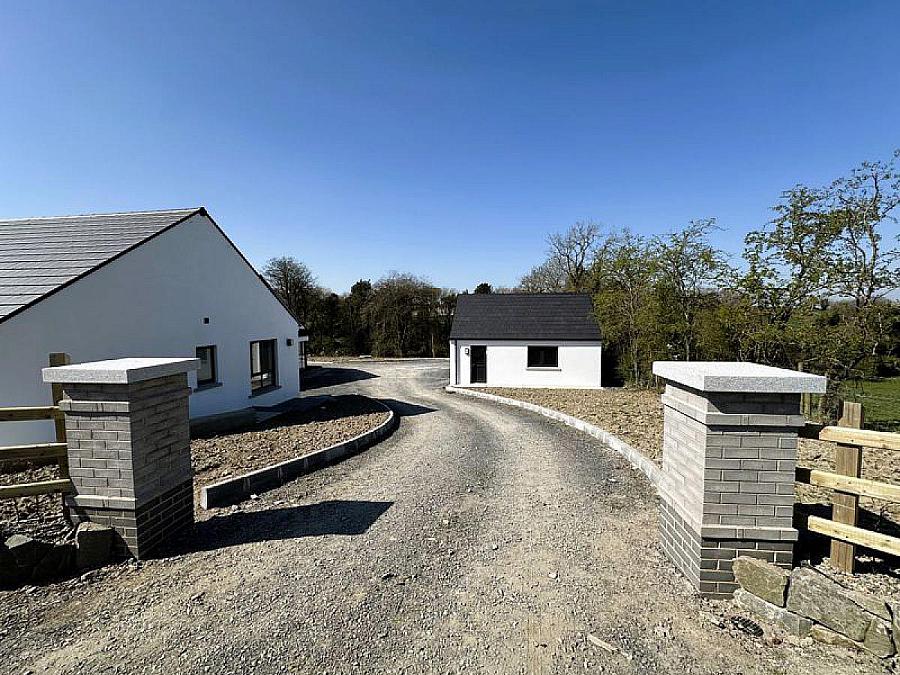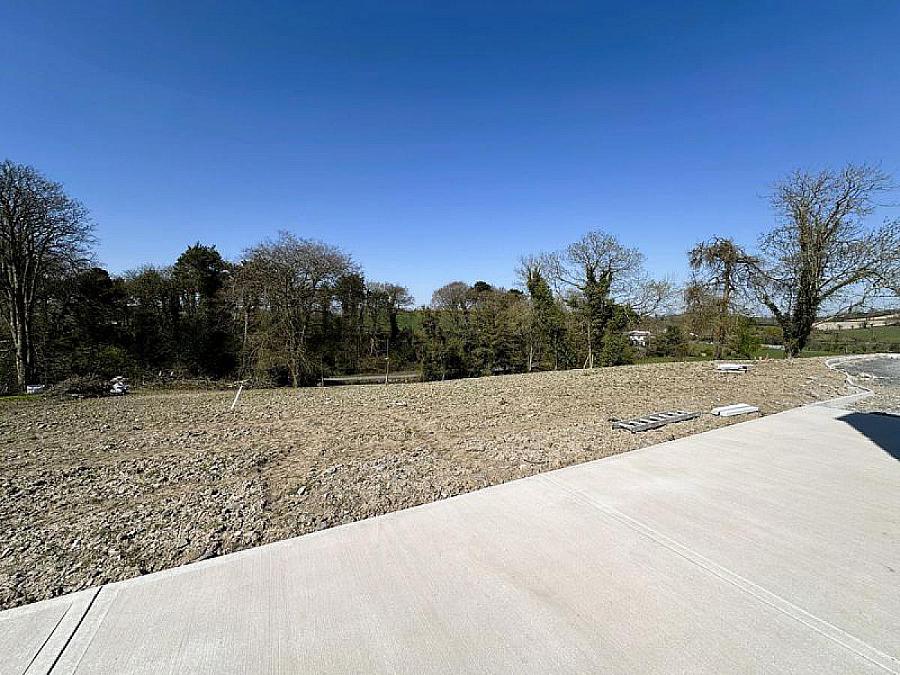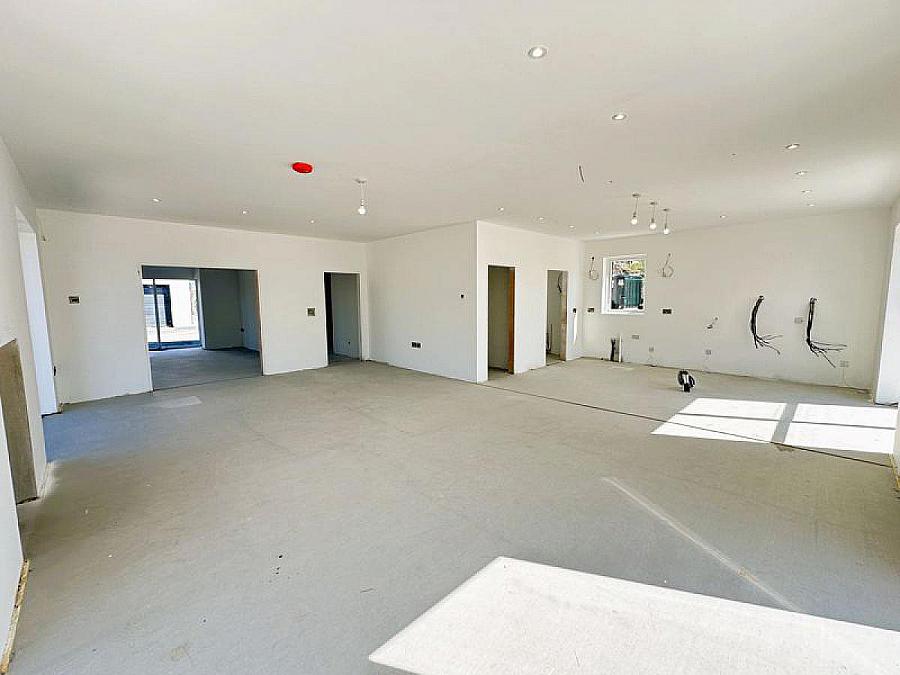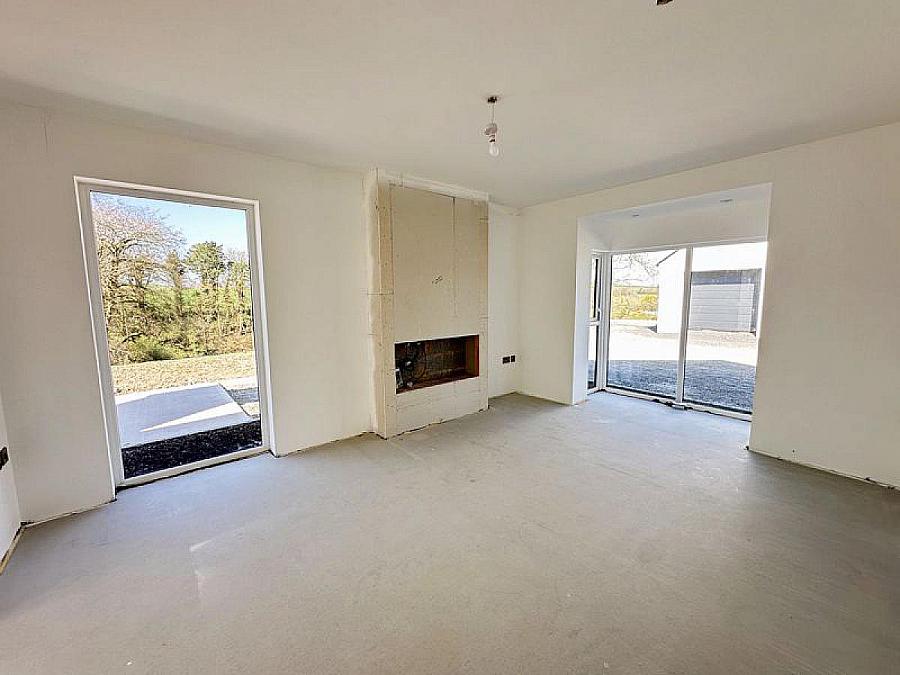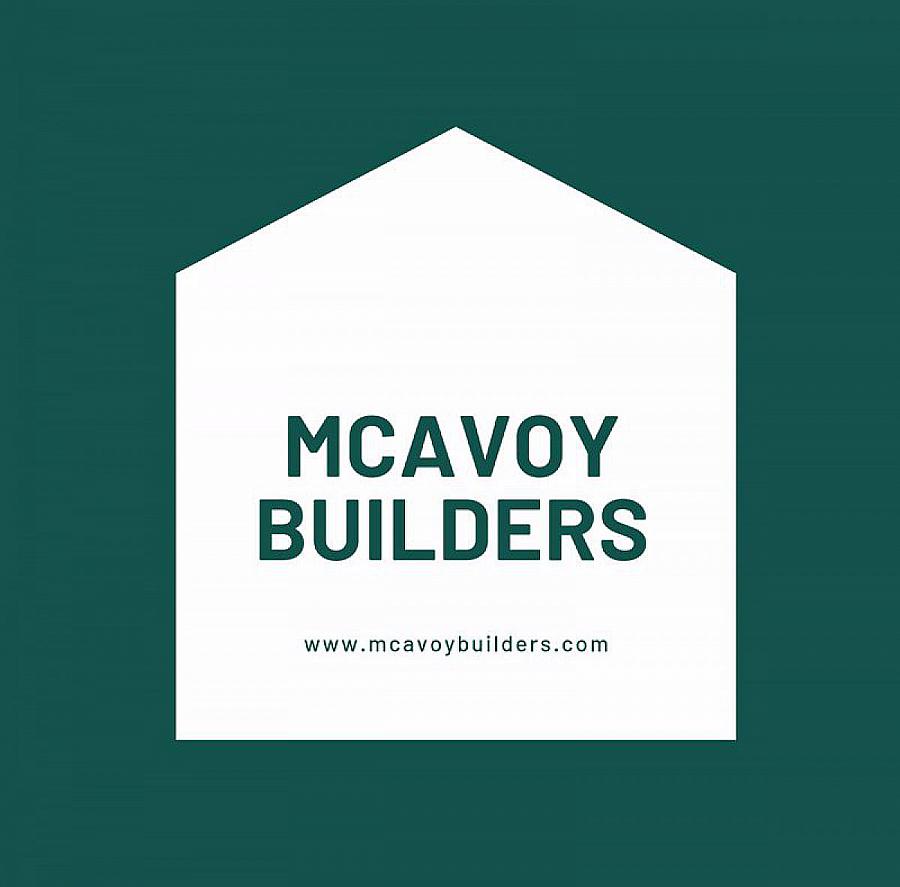Contact Agent

Contact Shooter Property Services (Banbridge)
4 Bed Detached Bungalow
6A Monteith Road
Annaclone, Banbridge, BT32 5AQ
fixed
£525,000
- Status For Sale
- Property Type Detached Bungalow
- Bedrooms 4
- Receptions 2
- Bathrooms 2
-
Stamp Duty
Higher amount applies when purchasing as buy to let or as an additional property£16,250 / £42,500*
Key Features & Description
Underfloor Oil Fired Central Heating
Anthracite PVC Double Glazing
White Rendered Finish
Brown Fibre Cement Cladding Boards
Black Rainwater Goods
Natural Stone Chimney
Fully Constructed & Ready For Personalised Finishes & Occupation
£25,000 PC Allowance For Kitchen, Sanitary Ware & Fireplace
High Electrical Specification To Include Cat5 Cabling & 5 Amp Lighting Circuit
Electric, Insulated Garage Doors
Granite Steps To External Doors
Outside Lighting & Water Tap
Gardens Levelled. Topsoiled and Seeded
Description
Set within the grounds of a Georgian Country House known as Monteith, 6a Monteith Road forms part of the Bluefields collection of individually designed homes enjoying the rustic charm of Monteith and the surrounding mature grounds but integrating striking design design and accommodation to suit modern living.
This individually designed 4 bedroom bungalow with detached double garage extends to approx. 2120 sq.ft. (excluding garage) and provides bright, open, living over 2 'pods', keeping the bedroom accommodation separate to the living / entertainment space.
PC SUM Allowance: £25,000
Located only 4.5 miles from Banbridge and the A1 carriageway these captivating residences are ideally suited and situated for commuting professionals seeking tranquil repose and families seeking open space and adventure.
Set within the grounds of a Georgian Country House known as Monteith, 6a Monteith Road forms part of the Bluefields collection of individually designed homes enjoying the rustic charm of Monteith and the surrounding mature grounds but integrating striking design design and accommodation to suit modern living.
This individually designed 4 bedroom bungalow with detached double garage extends to approx. 2120 sq.ft. (excluding garage) and provides bright, open, living over 2 'pods', keeping the bedroom accommodation separate to the living / entertainment space.
PC SUM Allowance: £25,000
Located only 4.5 miles from Banbridge and the A1 carriageway these captivating residences are ideally suited and situated for commuting professionals seeking tranquil repose and families seeking open space and adventure.
Rooms
Entrance Hall
Cloakroom
WC 6'11'' X 4'6'' (2.10m X 1.37m)
Sitting Room 16'5'' X 12'4'' (5.00m X 3.75m)
Kitchen / Living/ Dining 28'10'' X 26'3'' (8.80m X 8.00m)
Utility Room 10'11'' X 7'4'' (3.34m X 2.24m)
Bedroom 1 13'0'' X 12'2'' (3.95m X 3.70m)
Ensuite 7'7'' X 4'0'' (2.31m X 1.21m)
Bedroom 2 11'11'' X 11'6'' (3.63m X 3.50m)
Bedroom 3 11'11'' X 11'0'' (3.63m X 3.36m)
Bedroom 4 12'2'' X 10'11'' (3.70m X 3.34m)
Bathroom 11'11'' X 6'8'' (3.63m X 2.03m)
Detached Double Garage 22'9'' X 20'11'' (6.93m X 6.38m)
Gross Internal Floor Area
197 sqm / 2120 sq.ft.
Property Location

Mortgage Calculator
Contact Agent

Contact Shooter Property Services (Banbridge)
Request More Information
Requesting Info about...
6A Monteith Road, Annaclone, Banbridge, BT32 5AQ
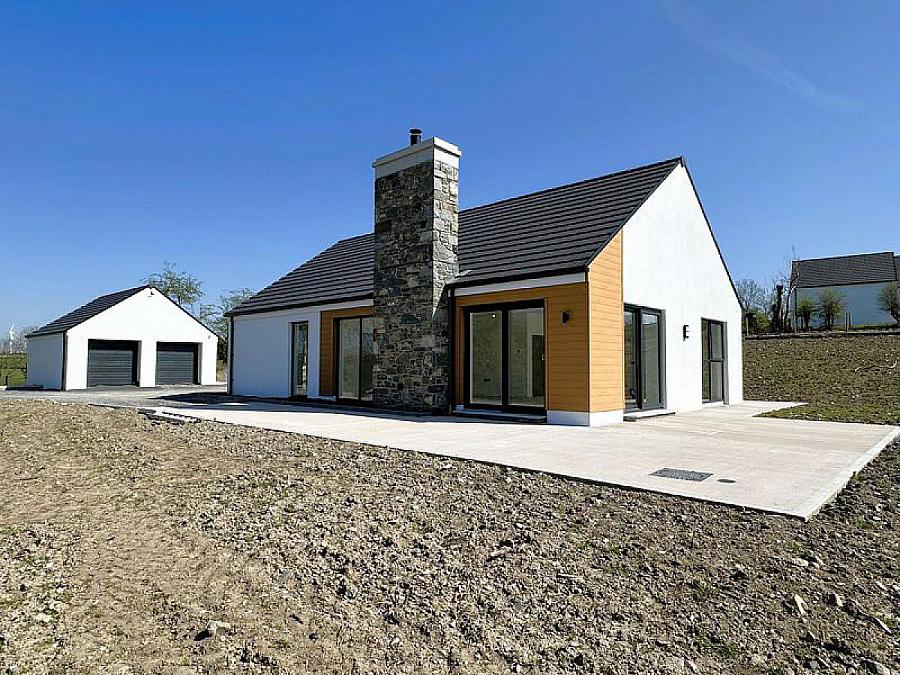
By registering your interest, you acknowledge our Privacy Policy

By registering your interest, you acknowledge our Privacy Policy


