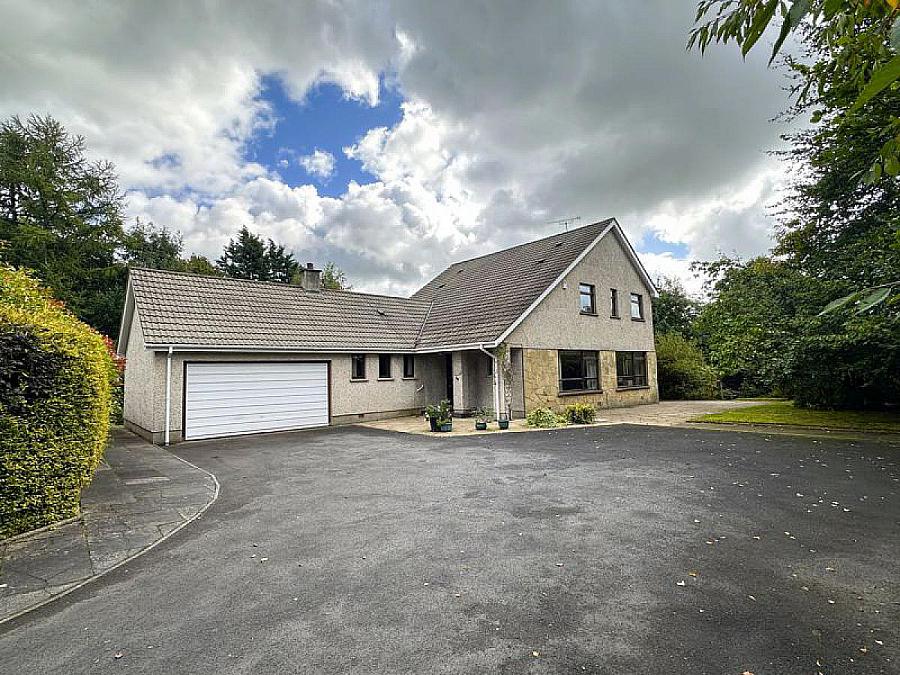Contact Agent

Contact Shooter Property Services (Banbridge)
4 Bed Detached House
65 Lurgan Road
Banbridge, BT32 4LY
from
£285,000
Key Features & Description
Oil Fired Central Heating
Hardwood Double Glazing
Extensive, Well Appointed Accommodation
Mature 0.6 Acre Site
Refurbishment Opportunity
Excellent Location
Solar Panels
Viewing Essential
Description
Extending to approx. 2,240 sq.ft. (excluding garage), this substantial family home offers spacious and well-appointed accommodation throughout. Set on an individual, private site of 0.6 acres, the property is surrounded by mature gardens, providing a wonderful sense of space and seclusion.
The home comprises 4/5 bedrooms along with generous reception areas, making it ideally suited to modern family living. While the property would benefit from some cosmetic modernisation, it presents an excellent opportunity for buyers to create a home tailored to their own taste and style.
Perfectly located within walking distance of local schools (including Banbridge Academy), shops, and sports facilities, this is a rare chance to secure a substantial home in a highly desirable setting.
Viewing is essential to fully appreciate all that this property has to offer.
Extending to approx. 2,240 sq.ft. (excluding garage), this substantial family home offers spacious and well-appointed accommodation throughout. Set on an individual, private site of 0.6 acres, the property is surrounded by mature gardens, providing a wonderful sense of space and seclusion.
The home comprises 4/5 bedrooms along with generous reception areas, making it ideally suited to modern family living. While the property would benefit from some cosmetic modernisation, it presents an excellent opportunity for buyers to create a home tailored to their own taste and style.
Perfectly located within walking distance of local schools (including Banbridge Academy), shops, and sports facilities, this is a rare chance to secure a substantial home in a highly desirable setting.
Viewing is essential to fully appreciate all that this property has to offer.
Rooms
Entrance Hall
Hardwood panelled front door with glazed side screen, 2 wall light points, double radiator.
WC 7'9'' X 3'8'' (2.36m X 1.12m)
With low flush WC and pedestal wash hand basin, tiled floor, double radiator.
Lounge 18'8'' X 13'8'' (5.69m X 4.16m)
Hole in the wall fire with natural stone hearth, tongue and groove panelled ceiling, 3 wall light points, 2 double radiators. Glazed double doors to
Dining Room 13'8'' X 12'0'' (4.16m X 3.65m)
Feature corner window, tongue and groove panelled ceiling, 2 double radiators, access door to kitchen.
Family Room 13'2'' X 7'9'' (4.01m X 2.36m)
2 wall light points, double radiator.
Study / 5th Bedroom 15'0'' X 7'1'' (4.57m X 2.16m)
Double radiator.
Kitchen / Dining 16'9'' X 14'5'' (5.10m X 4.39m)
Range of fitted high and low level units with stainless steel sink unit with mixer tap and in sink erator, built-in double oven and hob with hotplate and extractor hood, built-in fridge/freezer and dishwasher. Part tiled walls, double radiator.
Rear Hall
Glazed door to rear garden.
Utility Room 10'7'' X 6'5'' (3.22m X 1.95m)
Fitted units with single drainer stainless steel sink unit, plumbed for automatic washing machine, double radiator.
1st Floor
Landing, hotpress, 1 radiator. Access to step-in undereaves storage space with lighting and 1 radiator.
Bedroom 1 13'8'' X 12'1'' (4.16m X 3.68m)
Fitted robes and dressing table, double radiator.
Ensuite 8'9'' X 6'7'' (2.66m X 2.01m)
Comprising low flush WC, pedestal wash hand basin and tiled shower enclosure with thermostatic mixer shower, double radiator.
Bedroom 2 10'9'' X 10'0'' (3.27m X 3.05m)
Fitted robes and drawers, double radiator.
Bedroom 3 12'5'' X 11'4'' (3.78m X 3.45m)
Twin built-in robes and sink unit, double radiator.
Bedroom 4 11'11'' X 7'9'' (3.63m X 2.36m)
Fitted robes with mirrored doors and bedside drawers, double radiator.
Bathroom 8'9'' X 8'9'' (2.66m X 2.66m)
Comprising low flush WC, bidet, tiled vanity bench with sink unit and panel bath with mixer tap shower attachment, part tiled walls, 1 radiator.
Garage 17'10'' X 10'8'' (5.43m X 3.25m)
Motorised up and over door, light and power.
Boiler House
Light and oil fired condenser boiler.
Basement
Comprising 2 rooms.
Room 1 16'10'' X 13'8'' (5.13m X 4.16m)
Light and power, 2 double radiators.
Room 2 11'8'' X 10'3'' (3.55m X 3.12m)
Built-in storage cupboards, light and power, double radiator.
Outside
Located just off the Lurgan Road, this home enjoys a private position within an exclusive setting of only three individual residences. To the front, there is ample tarmac parking, while the mature site extends to approximately 0.6 acres, landscaped with an array of shrubs, trees, and generous lawns, the gardens also offer a number of secluded areas creating a unique outdoor space that truly must be explored to be fully appreciated.
Broadband Speed Availability
Potential Speeds for 65 Lurgan Road
Max Download
1000
Mbps
Max Upload
100
MbpsThe speeds indicated represent the maximum estimated fixed-line speeds as predicted by Ofcom. Please note that these are estimates, and actual service availability and speeds may differ.
Property Location

Mortgage Calculator
Contact Agent

Contact Shooter Property Services (Banbridge)
Request More Information
Requesting Info about...
65 Lurgan Road, Banbridge, BT32 4LY

By registering your interest, you acknowledge our Privacy Policy

By registering your interest, you acknowledge our Privacy Policy

































