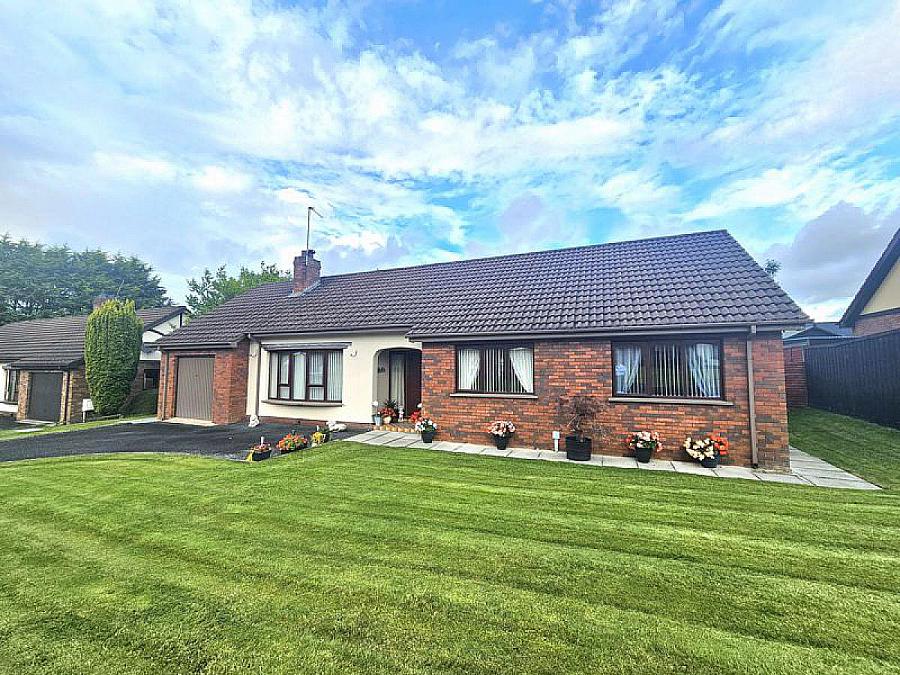Contact Agent

Contact Shooter Property Services (Banbridge)
4 Bed Detached Bungalow
18 Thornwood
Banbridge, BT32 4LR
from
£265,000
Key Features & Description
Four well-proportioned bedrooms
Enclosed rear garden, ideal for entertaining or relaxing
Convenient location close to Banbridge town centre, Boulevard Shopping Park, schools, and local amenities
Oil heating
Integral garage and ample driveway parking
Hard wood double glazed
Description
A beautifully presented 4-bedroom detached bungalow with integral garage, set in the ever-popular Thornwood development. This spacious home offers excellent accommodation all on one level, perfect for family living or those seeking a more accessible layout. This is a superb opportunity to secure a detached bungalow in a sought-after residential area, combining comfort, space, and convenience. Viewing highly recommended.
A beautifully presented 4-bedroom detached bungalow with integral garage, set in the ever-popular Thornwood development. This spacious home offers excellent accommodation all on one level, perfect for family living or those seeking a more accessible layout. This is a superb opportunity to secure a detached bungalow in a sought-after residential area, combining comfort, space, and convenience. Viewing highly recommended.
Rooms
Entrance Hall
Hardwood front door with double glazed side lights.
Lounge 15'3'' X 12'8'' (4.65m X 3.85m)
Hardwood floor, cast iron fireplace with wood surround.
Kitchen / Dining 19'4'' X 10'1'' (5.90m X 3.08m)
Range of high and low level shaker style units incorporating integrated fridge, stainless steel extractor hood, vinyl floor.
Utility Room 10'4'' X 6'0'' (3.14m X 1.84m)
Range of units, space for washing machine and tumble dryer, vinyl floor.
Bedroom 1 10'0'' X 9'11'' (3.04m X 3.03m)
Hardwood floor, built-in wardrobe.
Bedroom 2 11'3'' X 11'0'' (3.42m X 3.35m)
Carpet floor, built-in wardrobe.
Bedroom 3 11'4'' X 10'9'' (3.46m X 3.28m)
Laminate wooden floor.
Bedroom 4 10'0'' X 9'0'' (3.06m X 2.74m)
Laminate wooden floor.
Bathroom 10'0'' X 6'9'' (3.05m X 2.06m)
Pedestal wash hand basin, low flush WC, panel bath, tiled shower cubicle, tiled walls, vinyl floor.
Garage 18'7'' X 10'5'' (5.66m X 3.18m)
Up and over door, oil fired boiler.
Outside
Neat lawns to front and rear, rear paved patio area, tarmac driveway, PVC oil tank.
Broadband Speed Availability
Potential Speeds for 18 Thornwood
Max Download
1800
Mbps
Max Upload
1000
MbpsThe speeds indicated represent the maximum estimated fixed-line speeds as predicted by Ofcom. Please note that these are estimates, and actual service availability and speeds may differ.
Property Location

Mortgage Calculator
Contact Agent

Contact Shooter Property Services (Banbridge)
Request More Information
Requesting Info about...

















