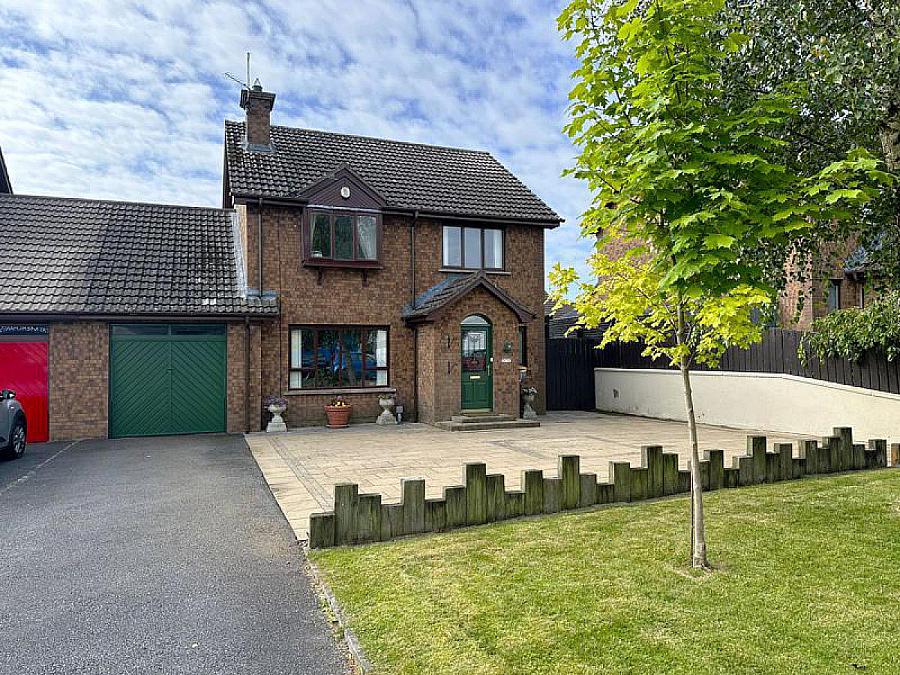Contact Agent

Contact Shooter Property Services (Banbridge)
3 Bed Detached House
7 Grove Hill
Banbridge, BT32 3GH
from
£230,000
- Status For Sale
- Property Type Detached
- Bedrooms 3
- Receptions 2
- Bathrooms 1
-
Stamp Duty
Higher amount applies when purchasing as buy to let or as an additional property£2,100 / £13,600*
Key Features & Description
Oil Fired Central Heating
Hardwood Double Glazing
Spacious, Well Appointed Accommodation
Conservatory
Small Cul-De-Sac Position
Viewing Highly Recommended
Description
Located in a highly desirable residential area, this generously proportioned 3-bedroom, 2-reception room attached-detached home enjoys a prime end-of-cul-de-sac position with an open outlook to the front. The property boasts a private, enclosed rear garden complete with a bright conservatory—perfect for year-round enjoyment.
Inside, the home offers excellent and versatile living space, ideal for families or those seeking extra room to work from home. Just a short distance from local schools and the town centre, it combines convenience with peaceful surroundings.
Properties in this location rarely stay on the market for long—early viewing is highly recommended..
Located in a highly desirable residential area, this generously proportioned 3-bedroom, 2-reception room attached-detached home enjoys a prime end-of-cul-de-sac position with an open outlook to the front. The property boasts a private, enclosed rear garden complete with a bright conservatory—perfect for year-round enjoyment.
Inside, the home offers excellent and versatile living space, ideal for families or those seeking extra room to work from home. Just a short distance from local schools and the town centre, it combines convenience with peaceful surroundings.
Properties in this location rarely stay on the market for long—early viewing is highly recommended..
Rooms
Entrance Porch
Hardwood panel front door with feature glazed panel and fan light, tiled floor.
Entrance Hall
Glazed inner door leading to spacious reception hall with large cloaks cupboard, laminate wooden floor, telephone point, understairs storage, 1 radiator.
WC 6'6'' X 3'11'' (1.98m X 1.19m)
With low flush WC and pedestal wash hand basin, tiled floor, double radiator.
Lounge 16'0'' X 11'9'' (4.87m X 3.58m)
Attractive cast iron fireplace with tiled inset, marble and antique pine surround, TV aerial lead, coved ceiling with feature inner strip and centre piece, laminate wooden floor, double radiator.
Kitchen / Dining 22'11'' X 9'10'' (6.98m X 2.99m)
Full range of high and low level fitted chestnut units incorporating 1 1/2 bowl composite sink unit and mixer tap, glazed display with down lights, display shelving, window pelmet with down lighting, worktop lighting and breakfast bar. Integrated oven and hob with extractor hood, fan and light, fridge space, fully integrated dishwasher, microwave space, part tiled walls, fully tiled floor, patio doors to conservatory, double radiator.
Conservatory 10'5'' X 10'3'' (3.17m X 3.12m)
PVC double glazed with French doors to rear, fully tiled floor, TV point, 2 double radiators. (stove may not be included).
Utility Room 9'9'' X 7'0'' (2.97m X 2.13m)
Fitted low level unit with worktop, plumbed for automatic washing machine, space for a tumble dryer, tiled floor, part tiled walls, PVC double glazed back door, 1 radiator.
1st Floor
Landing, coved ceiling and centre piece, hotpress.
Bedroom 1 12'6'' X 8'9'' (3.81m X 2.66m)
Full range of built-in bedroom furniture comprising robes, drawers, display shelving, dressing table and concealed TV space, telephone point, 1 radiator.
Bedroom 2 11'10'' X 9'5'' (3.60m X 2.87m)
1 radiator.
Bedroom 3 12'5'' X 9'10'' (3.78m X 2.99m)
Built-in double robe, 1 radiator.
Bathroom 9'8'' X 7'0'' (2.94m X 2.13m)
Luxury white suite comprising low flush WC, pedestal wash hand basin, free standing bath with centre telephone mixer shower attachment and fully tiled shower enclosure with Triton electric shower unit. Fully tiled walls and floor, heated chrome towel rail, tongue and groove panelled ceiling with recessed ceiling spots.
Garage 19'11'' X 9'10'' (6.07m X 2.99m)
Up and over door, light and power, oil fired boiler, plumbed for automatic washing machine.
Outside
Neat front lawn with tarmac driveway, mature shrub beds and feature paved area. Fully enclosed private rear garden paved patio, feature walling and shrubs. Outside water tap.
Broadband Speed Availability
Potential Speeds for 7 Grove Hill
Max Download
1800
Mbps
Max Upload
1000
MbpsThe speeds indicated represent the maximum estimated fixed-line speeds as predicted by Ofcom. Please note that these are estimates, and actual service availability and speeds may differ.
Property Location

Mortgage Calculator
Contact Agent

Contact Shooter Property Services (Banbridge)
Request More Information
Requesting Info about...



























