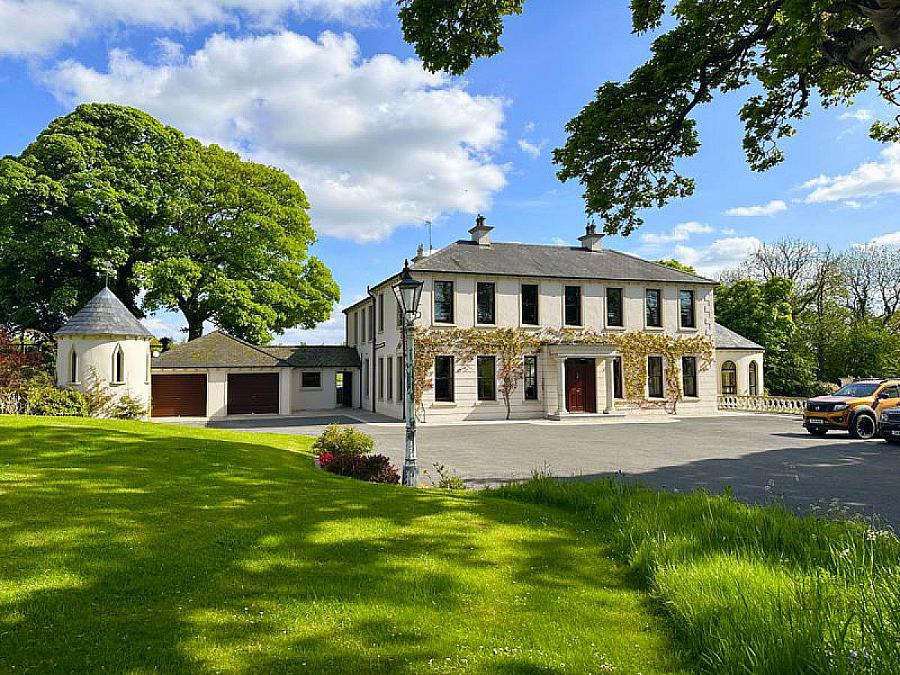Reception Hall 19'10'' X 17'11'' (6.04m X 5.46m)
Hardwood panelled front door to spacious reception hall featuring reclaimed Guinness floorboards, Invicta cast iron stove with slate hearth and feature granite stone surround, feature wall panelling, coved ceiling and 3 wall light points.
Living Room 20'0'' X 13'10'' (6.09m X 4.21m)
Attractive cast iron fireplace with slate tiled hearth and feature ornate surround, reclaimed Guinness floorboards, double doors leading to
Sun Lounge 24'5'' X 19'4'' (7.44m X 5.89m)
Coved ceiling and centre piece, double doors to garden, reclaimed Guinness floorboards, 6 wall light points.
Lounge 20'0'' X 13'9'' (6.09m X 4.19m)
Attractive cast iron fireplace and hearth with feature ornate wooden surround, coved ceiling and centre piece.
Kitchen / Dining 25'7'' X 13'11'' (7.79m X 4.24m)
Full range of high and low level fitted solid wood units with granite worktops, incorporating Belfast sink unit and Quooker hot water tap. Oil fired Aga with tiled splashback and surround, built-in electric oven and gas hob with extractor hood and fan, built-in larder fridge with ice box and fully integrated dishwasher, natural stone tiled floor, part tiled walls, 1/2 panelled walls, walk-in larder (7'1 x 3'5) with light and glazed double doors to the patio.
Rear Entrance Hall / Cloakroom 11'10'' X 5'7'' (3.60m X 1.70m)
Natural stone tiled floor, 1/2 tiled walls, glazed external door.
Utility Room
Fitted units with single drainer stainless steel sink unit and mixer tap, plumbed for automatic washing machine, space for chest freezer, natural stone tiled floor, part tiled walls.
WC 5'8'' X 3'1'' (1.73m X 0.94m)
With low flush WC and wash hand basin, 1/2 tiled walls, natural stone tiled floor.
1st Floor
Large landing area with solid wooden floor, coved ceiling, double radiator.
Bedroom 1 20'4'' X 13'10'' (6.19m X 4.21m)
Built-in mirror robes with shelving and hanging spaces, 2 double radiators.
Ensuite 7'8'' X 7'4'' (2.34m X 2.23m)
White suite comprising low flush WC, vanity unit with wash hand basin and mixer tap and quadrant shower enclosure (1200mm x 900mm) with thermostatic mixer shower, handheld and fixed rain head attachments, fully tiled walls and floor, heated chrome towel rail.
Bedroom 2 15'8'' X 14'2'' (4.77m X 4.31m)
2 double radiators.
Ensuite 7'8'' X 6'10'' (2.34m X 2.08m)
White suite comprising low flush WC, wall hung vanity unit with wash hand basin and mixer tap and fully tiled shower with Triton electric shower unit and power shower, part tiled walls, tiled floor, double radiator.
Bedroom 3 15'8'' X 11'8'' (4.77m X 3.55m)
2 double radiators.
Bedroom 4 13'1'' X 11'2'' (3.98m X 3.40m)
Double radiator.
Bedroom 5 13'1'' X 12'6'' (4.00m X 3.80m)
Double radiator.
Bathroom 9'9'' X 9'9'' (2.97m X 2.97m)
White suite comprising high flush WC, pedestal wash hand basin, freestanding bath with claw feet and centre mixer tap shower attachment and oversized quadrant shower cubicle with thermostatic mixer shower, handheld and fixed rain head attachments. Fully tiled walls and solid wooden floor, ornate radiator.
Garage 19'10'' X 19'9'' (6.04m X 6.02m)
Currently subdivided to provide storage and gym areas.
Outside
The impressive walled/pillared entrance leads to a tree lined avenue through electric gates and a large parking forecourt at the front of the property. The extensive gardens feature open lawn, numerous mature trees and shrubs, water feature, large pond and trails alongside little bridges to cross. To the rear of the property a large patio to enjoy as well as the tennis court and equestrian facilities. Stone built 'Man Cave' / Garden Storage (to be completed) and green powder coated aluminium greenhouse (approx. 16' x 8')
Outside WC
In stand alone feature chapel tower style building with low flush WC and pedestal wash hand basin.
Workshop / Stable Unit 78'0'' X 34'0'' (23.76m X 10.36m)
Located away from the main house by concrete lane leading to large concrete forecourt.
Arena 164'0'' X 98'5'' (50.00m X 30.00m)
Turn out winter paddock.
Tennis Court
Tarmac playing surface with full perimeter fencing.
Land
Extending to approx. 7.5 acres in 2 fields, with small parts planted in trees.
































































