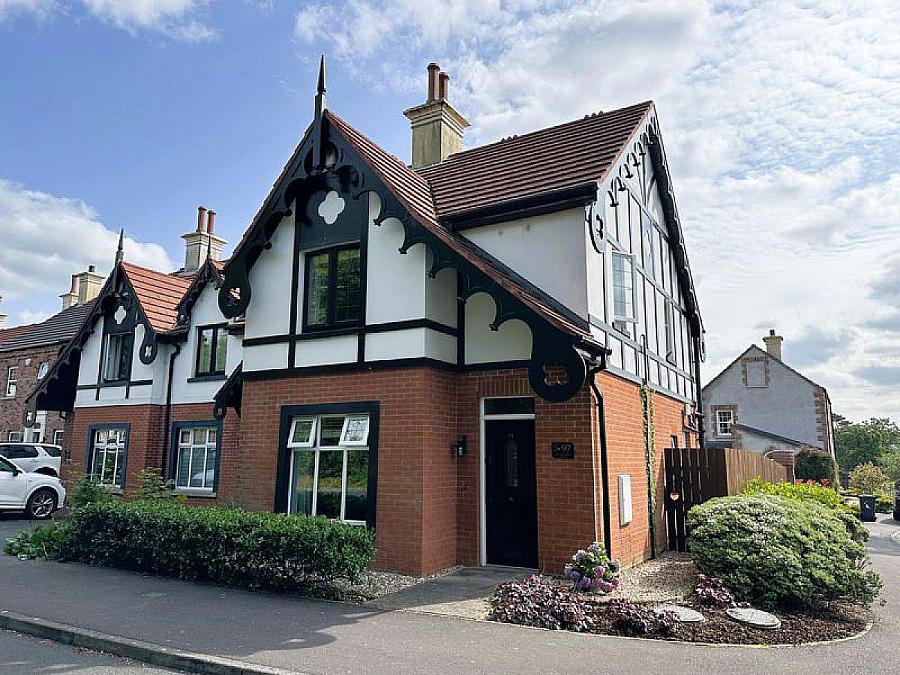Contact Agent

Contact Shooter Property Services (Banbridge)
3 Bed Detached House
97 Summerhill
banbridge, BT32 3GG
offers in excess of
£215,000
- Status For Sale
- Property Type Detached
- Bedrooms 3
- Receptions 2
- Bathrooms 2
-
Stamp Duty
Higher amount applies when purchasing as buy to let or as an additional property£1,800 / £12,550*
Key Features & Description
Oil Fired Central Heating (Condenser Boiler)
PVC Double Glazing
Beautifully Finished Throughout
South West Facing Rear Garden
Alarm System
Small Cul-De-Sac Position
Early Viewing Recommended
Description
Nestled in a desirable location close to the town centre, amenities, and excellent transport links, this delightful detached 3-bedroom Gingerbread Cottage offers a perfect blend of character, comfort, and convenience. Beautifully presented throughout, the home features master bedroom with ensuite, two additional bedrooms, and a welcoming kitchen with an adjoining garden room—perfect for relaxed dining or entertaining while enjoying views of the outdoors. Step outside to a south-west facing private rear garden, an ideal sun trap offering peace and seclusion, perfect for gardening enthusiasts or al fresco living.
Nestled in a desirable location close to the town centre, amenities, and excellent transport links, this delightful detached 3-bedroom Gingerbread Cottage offers a perfect blend of character, comfort, and convenience. Beautifully presented throughout, the home features master bedroom with ensuite, two additional bedrooms, and a welcoming kitchen with an adjoining garden room—perfect for relaxed dining or entertaining while enjoying views of the outdoors. Step outside to a south-west facing private rear garden, an ideal sun trap offering peace and seclusion, perfect for gardening enthusiasts or al fresco living.
Rooms
Entrance Hall
Hardwood panelled front door with feature glazed light, tiled floor, telephone point, 1 radiator.
Lounge 16'5'' X 12'2'' (5.00m X 3.71m)
Space for a focal electric stove (appliance not included), natural stone tile back, tiled hearth and floating beam mantel, laminate wooden floor, TV point, broadband connection, double radiator.
Kitchen / Dining / Garden Room 20'9'' X 10'0'' (6.32m X 3.05m)
Full range of high and low level fitted modern units with 1 1/2 bowl stainless steel sink unit and mixer tap, worktop lighting. Built-in oven and hob with stainless steel extractor hood and fan, built-in fridge/freezer and fully integrated dishwasher, part tiled walls, fully tiled floor, recessed ceiling spots, PVC double glazed French doors to rear, TV point, double radiator.
Utility Room 6'0'' X 4'8'' (1.83m X 1.42m)
Fitted high level units and worktop with spaces for automatic washing machine and tumble dryer, tiled floor, PVC door to side.
WC 4'8'' X 4'7'' (1.42m X 1.40m)
With low flush WC and wall hung wash hand basin with mixer tap, tiled floor, recessed ceiling spots, 1 radiator.
1st Floor
Landing, hotpress.
Bedroom 1 13'5'' X 8'9'' (4.09m X 2.66m)
Herringbone laminate wooden floor, TV point, double radiator.
Ensuite 8'8'' X 2'11'' (2.64m X 0.89m)
White suite comprising low flush WC, wall hung wash hand basin with mixer tap and splashback and large shower enclosure with thermostatic mixer shower, vinyl floor covering (tiles under), recessed ceiling spots, 1 radiator.
Bedroom 2 9'5'' X 8'6'' (2.87m X 2.59m)
Laminate wooden floor, TV point, double radiator.
Bedroom 3 7'5'' X 6'9'' (2.26m X 2.06m)
Telephone point, 1 radiator.
Bathroom 6'11'' X 6'0'' (2.11m X 1.83m)
White suite comprising low flush WC, low flush WC, vanity unit with wash hand basin and freestanding bath with centre mixer tap and tiled quadrant shower cubicle with thermostatic mixer shower, 1/2 tiled walls, tiled floor, recessed ceiling spots, 1 radiator.
Roofspace
Flooring with electrics.
Outside
Tarmac driveway with parking for 2 cars, neat front and side gardens with hedging, mature shrubs and pebbled paths. Fully enclosed south-west facing garden laid out in lawn with pebbled patio area, shrub beds, outside lighting and water tap.
Broadband Speed Availability
Potential Speeds for 97 Summerhill
Max Download
1800
Mbps
Max Upload
1000
MbpsThe speeds indicated represent the maximum estimated fixed-line speeds as predicted by Ofcom. Please note that these are estimates, and actual service availability and speeds may differ.
Property Location

Mortgage Calculator
Contact Agent

Contact Shooter Property Services (Banbridge)
Request More Information
Requesting Info about...

































