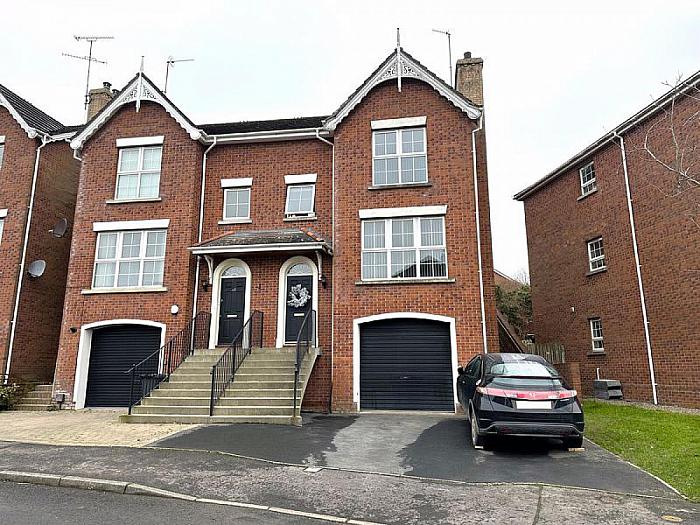Contact Agent

Contact Shooter Property Services (Banbridge)
3 Bed Semi-Detached House
47 Summerhill
banbridge, BT32 3LJ
from
£177,500
- Status For Sale
- Property Type Semi-Detached
- Bedrooms 3
- Receptions 1
- Bathrooms 2
-
Stamp Duty
Higher amount applies when purchasing as buy to let or as an additional property£0 / £8,875*
Key Features & Description
Oil Fired Central Heating
PVC Double Glazing
Modern Fitted Kitchen With Appliances
Luxury Ensuite To Master Bedroom
Well Presented Throughout
Viewing Highly Recommended
Description
An attractive semi detached property situated within this popular residential development, just a few minutes from the town centre, A1 dual carriageway, local schools and amenities. Providing well appointed, versatile accommodation, over three stories, this property will appeal to a wide variety of prospective purchasers and we highly recommend an appointment to view..
An attractive semi detached property situated within this popular residential development, just a few minutes from the town centre, A1 dual carriageway, local schools and amenities. Providing well appointed, versatile accommodation, over three stories, this property will appeal to a wide variety of prospective purchasers and we highly recommend an appointment to view..
Rooms
Entrance Hall
Panelled front door to spacious entrance hall, telephone point.
Lounge 20'2'' X 11'5'' (6.14m X 3.48m)
Feature cast iron stove with tiled hearth, inset and floating beam mantel, TV point, telephone point, laminate wooden floor, double radiator.
Kitchen / Dining 18'3'' X 9'10'' (5.56m X 2.99m)
Full range of modern gloss units with 1 1/2 bowl composite sink unit and mixer tap, display shelving, wine rack and worktop lighting. Built-in eye level oven and ceramic hob with stainless steel extractor hood and fan, built-in microwave, built-in larder fridge and fully integrated dishwasher. Part tiled walls, vinyl tiled floor, TV point, PVC double glazed doors to rear, double radiator.
Bedroom 1 16'9'' X 11'6'' (5.10m X 3.50m)
Access to high level storage with light, 1 radiator.
Ensuite 7'3'' X 4'0'' (2.21m X 1.22m)
Luxury white suite comprising low flush WC, vanity sink unit with wash hand basin and mixer tap and step in double shower with Aqualisa thermostatic mixer shower with handheld and rain head shower attachments. Fully tiled walls and floor, recessed ceiling spots, anthracite heated towel rail.
Bedroom 2 9'10'' X 7'7'' (2.99m X 2.31m)
1 radiator.
Bedroom 3 8'2'' X 7'6'' (2.49m X 2.28m)
1 radiator.
Bathroom 6'9'' X 6'6'' (2.06m X 1.98m)
White suite comprising low flush WC, pedestal wash hand basin and panel bath with mixer tap shower attachment, part tiled walls, vinyl floor covering, 1 radiator.
Integral Garage 19'3'' X 10'10'' (5.86m X 3.30m)
Roller door, light and power, plumbed for automatic washing machine.
Outside
Double width tarmac driveway to front. Fully enclosed rear garden laid out in lawn with large timber deck area, outside lighting and water tap.
Broadband Speed Availability
Potential Speeds for 47 Summerhill
Max Download
1800
Mbps
Max Upload
1000
MbpsThe speeds indicated represent the maximum estimated fixed-line speeds as predicted by Ofcom. Please note that these are estimates, and actual service availability and speeds may differ.
Property Location

Mortgage Calculator
Contact Agent

Contact Shooter Property Services (Banbridge)
Request More Information
Requesting Info about...



















