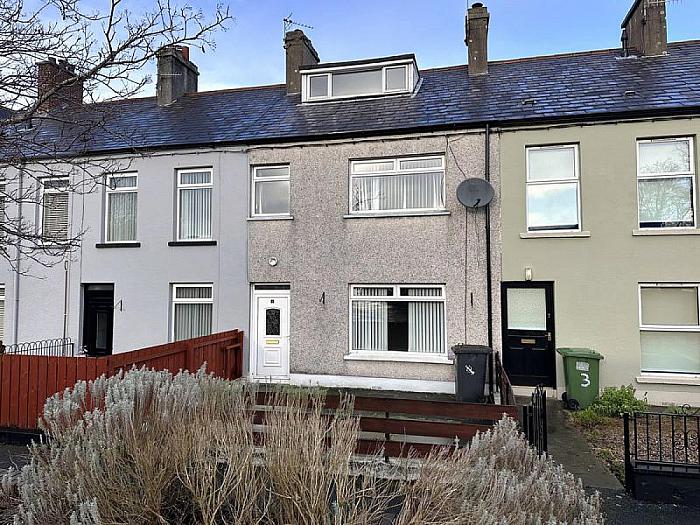Contact Agent

Contact Shooter Property Services (Banbridge)
4 Bed Terrace House
4 Prospect Terrace
banbridge, BT32 4BL
from
£117,500
Key Features & Description
Oil Fired Central Heating
PVC Double Glazing
Large 2 Storey Extension
Substantial & Spacious Accommodation
Convenient Location To Tesco & Solitude Park
Viewing Recommended
Description
Adjoining Tesco's & Solitude Park this property is conveniently located with easy walking distance of the town centre, local shops, schools and many other amenities. A substantial dwelling with a large 2 storey extension to the rear the property would be ideally suited to a growing family or property investor, and an appointment to view is highly recommended.
Adjoining Tesco's & Solitude Park this property is conveniently located with easy walking distance of the town centre, local shops, schools and many other amenities. A substantial dwelling with a large 2 storey extension to the rear the property would be ideally suited to a growing family or property investor, and an appointment to view is highly recommended.
Rooms
Entrance Porch
PVC double glazed front door, 1/2 panelled walls laminate wooden floor.
Entrance Hall
Glazed inner door, laminate wooden floor, 1 radiator.
Lounge 12'11'' X 12'10'' (3.94m X 3.91m)
Attractive cast iron fireplace with slate tiled hearth and feature surround, double radiator.
Kitchen / Dining 13'8'' X 12'11'' (4.16m X 3.93m)
Full range of high and low level fitted units incorporating 1 1/2 bowl stainless steel sink unit with mixer tap and granite worktops. Built-in eye level double oven and ceramic hob with extractor hood, spaces for integrated dishwasher and fridge, laminate wooden floor, understairs storage cupboard, double radiator.
Utility room 13'0'' X 8'0'' (3.96m X 2.44m)
Fitted high and low level units with 1 1/2 bowl stainless steel sink unit and mixer tap, plumbed for automatic washing machine, PVC double glazed back door, laminate wooden floor, double radiator.
WC 8'0'' X 3'9'' (2.44m X 1.14m)
With low flush WC and pedestal wash hand basin, storage unit, laminate wooden floor.
1st Floor
Landing, 1 radiator.
Bedroom 1 17'0'' X 9'7'' (5.18m X 2.92m)
Built-in robe, 1 radiator.
Bedroom 2 13'10'' X 7'1'' (4.22m X 2.16m)
Laminate wooden floor, built-in cupboard, 1 radiator.
Bedroom 3 13'0'' X 8'0'' (3.96m X 2.44m)
Laminate wooden floor, 1 radiator.
Bathroom 10'4'' X 5'11'' (3.15m X 1.8m)
White suite comprising low flush WC, wash hand basin, bath with mixer tap shower attachment and corner shower cubicle with Triton electric shower unit, part tiled walls, 1 radiator.
2nd Floor
Bedroom 4 12'11'' X 9'6'' (3.94m X 2.9m)
Laminate wooden floor, built-in storage cupboard, 1 radiator.
Outside
Front garden. Small enclosed rear concrete yard, boiler house plumbed for automatic washing machine 7' 10'' x 6' 4'' (2.39m x 1.93m). Outside light and water tap.
Broadband Speed Availability
Potential Speeds for 4 Prospect Terrace
Max Download
1800
Mbps
Max Upload
1000
MbpsThe speeds indicated represent the maximum estimated fixed-line speeds as predicted by Ofcom. Please note that these are estimates, and actual service availability and speeds may differ.
Property Location

Mortgage Calculator
Contact Agent

Contact Shooter Property Services (Banbridge)
Request More Information
Requesting Info about...
4 Prospect Terrace, banbridge, BT32 4BL

By registering your interest, you acknowledge our Privacy Policy

By registering your interest, you acknowledge our Privacy Policy













