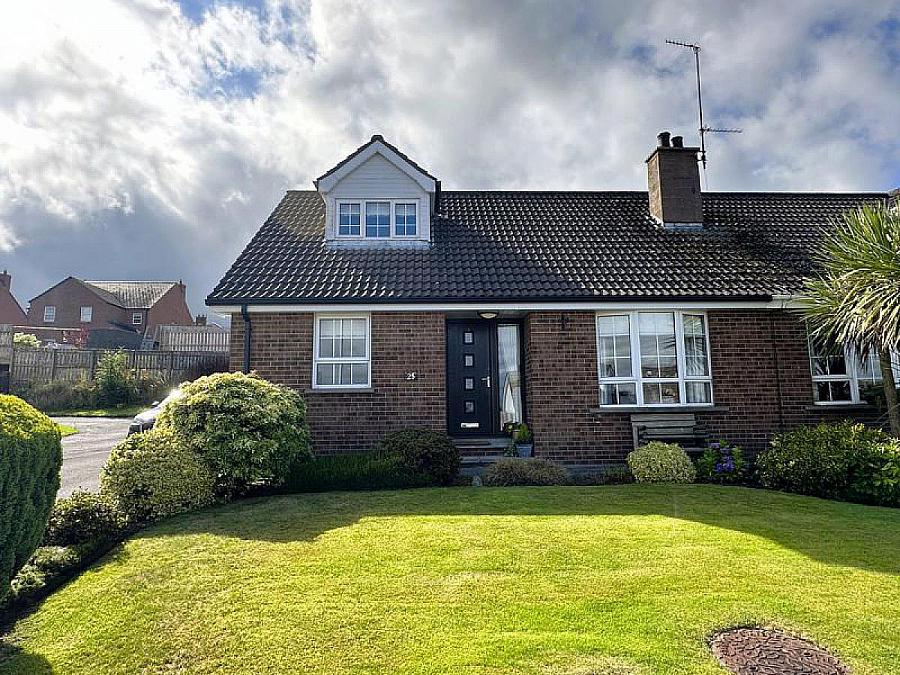Entrance Hall
Composite front door with feature glazed lights, electronic door hand handle and double glazed side panel. Understairs storage cupboard, hotpress, 1 radiator.
Lounge 16'3'' X 11'7'' (4.95m X 3.53m)
Fire opening has been closed to provide an focal 'hole
the wall' fire setting, TV aerial and TV accessory / display shelving, bow window, oak glazed double doors to dining room,. double radiator.
Dining Room 11'7'' X 9'9'' (3.53m X 2.97m)
Coved ceiling, double radiator.
Kitchen 15'8'' X 9'8'' (4.77m X 2.94m)
Bespoke modern fitted kitchen with corian worktops incorporating 1 1/2 bowl stainless steel sink with mixer tap, window pelmet with spot lighting, back-lit glazed display, display shelving, speakers, glazed breakfast table and matching dresser style unit with feature ice-cracked glass worktop, shelving and wine rack. Built-in 5 ring gas hob with stainless steel extractor hood, fan and light, built oven and separate microwave unit, built in fridge/freezer and spaces for fully integrate dishwasher and washing machine, tiled floor, vertical radiator, glazed composite back door.
Bedroom 3 9'9'' X 9'9'' (2.97m X 2.97m)
Built-in modern furniture comprising desk unit with storage cupboards, TV housing and shelving, double radiator.
Bathroom 9'9'' X 6'1'' (2.97m X 1.85m)
Luxury white suite comprising back to wall WC with concealed storage unit, vanity unit with wash hand basin, feature tiled bath with mixer tap shower attachment and quadrant shower cubicle with thermostatic mixer shower, 1/2 tiled walls with feature 'over bath' mirror and heated chrome towel rail.
1st Floor
Landing with storage cupboard.
Bedroom 1 15'3'' X 12'9'' (4.64m X 3.88m)
Built-in robe unit with shelving and hanging spaces, under eaves storage space, 1 radiator.
Bedroom 2 11'11'' X 11'7'' (3.63m X 3.53m)
Wall to wall sliderobes with shelving and hanging spaces, double glazed velux roof light, 1 radiator.
Outside
Neat front lawn with shrub bed and tarmac driveway to side. Fully enclosed private rear garden in lawn with feature walls and shrub, paved patio area and composite decking. Sun house (approx. 9'x6'), garden shed (approx. 12' x 9') access doors to front and side, light and power, underfloor electric heating. Outside lighting and water tap.
































