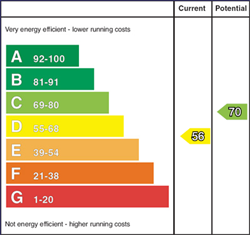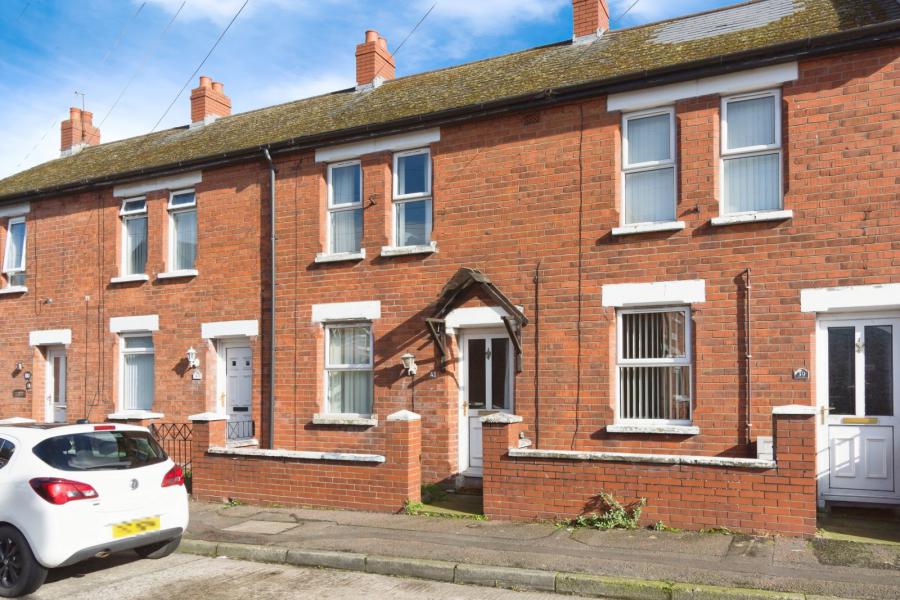2 Bed House
41 Richview Street
Belfast, County Antrim, BT12 6GP
price
£95,000

Key Features & Description
Description
We are delighted to offer for sale this spacious mid terrace home situated just off the Donegall Road in South West Belfast. The property is conveniently located a short walk from the Belfast City Hospital and Boucher Road. The Belfast City Centre is also only a 5-10 minute drive away.
The property comprises a generously sized open plan living & dining room, a kitchen with a good range of units, two excellent double bedrooms and a shower room. There is a small garden area to the front and a yard to the rear. The home has double glazing throughout and a gas fired central heating system.
Even though the property requires some cosmetic updating, it has been priced accordingly, making this an excellent first time buy, or buy to let investment. We would expect high levels of interest and would therefore recommend early viewing.
We are delighted to offer for sale this spacious mid terrace home situated just off the Donegall Road in South West Belfast. The property is conveniently located a short walk from the Belfast City Hospital and Boucher Road. The Belfast City Centre is also only a 5-10 minute drive away.
The property comprises a generously sized open plan living & dining room, a kitchen with a good range of units, two excellent double bedrooms and a shower room. There is a small garden area to the front and a yard to the rear. The home has double glazing throughout and a gas fired central heating system.
Even though the property requires some cosmetic updating, it has been priced accordingly, making this an excellent first time buy, or buy to let investment. We would expect high levels of interest and would therefore recommend early viewing.
Rooms
GROUND FLOOR
Living Room 20'1" X 14'2" (6.12m X 4.32m)
A spacious open plan living and dining room with laminate flooring and ceiling cornicing and under-stair storage cupboard.
Kitchen 10'5" X 7'9" (3.18m X 2.36m)
The kitchen has a good range of high and low level units, a wash hand basin with mixer tap and is plumbed for a washing machine. The kitchen has been finished with vinyl flooring, partially tiled walls and tongue and groove ceiling paneling.
FIRST FLOOR
Bedroom One 14'2" X 10'4" (4.32m X 3.15m)
An impressive double bedroom with laminate flooring and an outlook to the front.
Bedroom Two 9'3" X 8'4" (2.82m X 2.54m)
A double bedroom with laminate flooring and an outlook to the rear.
Shower Room 7'7" X 6'0" (2.30m X 1.83m)
The shower room has a tiled floor, a low flush wc, a wash hand basin with mixer tap and a shower cubicle with an electric shower unit. There is pvc wall paneling and a tongue and groove ceiling.
OUTSIDE
There is a small garden to the front and a good sized yard to the rear.
Broadband Speed Availability
Potential Speeds for 41 Richview Street
Max Download
1800
Mbps
Max Upload
220
MbpsThe speeds indicated represent the maximum estimated fixed-line speeds as predicted by Ofcom. Please note that these are estimates, and actual service availability and speeds may differ.
Property Location

Mortgage Calculator
Contact Agent

Contact Reeds Rains (Ormeau)
Request More Information
Requesting Info about...
41 Richview Street, Belfast, County Antrim, BT12 6GP

By registering your interest, you acknowledge our Privacy Policy

By registering your interest, you acknowledge our Privacy Policy













