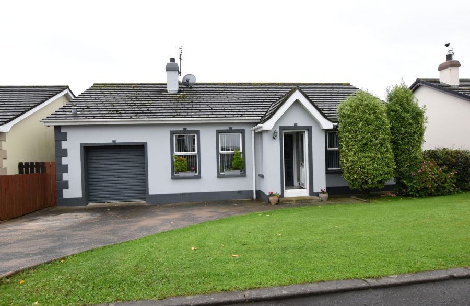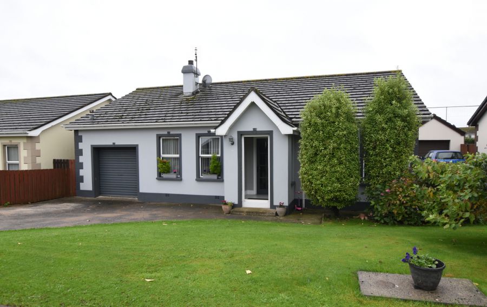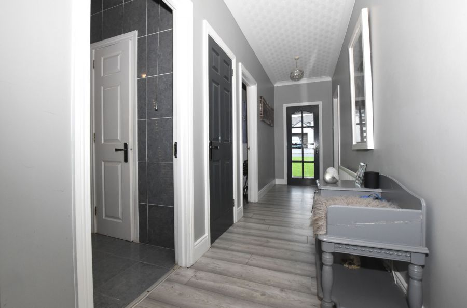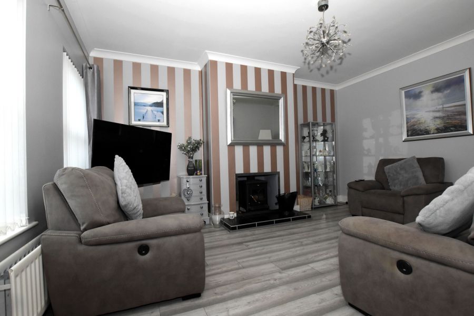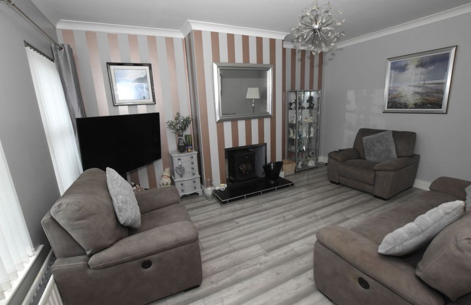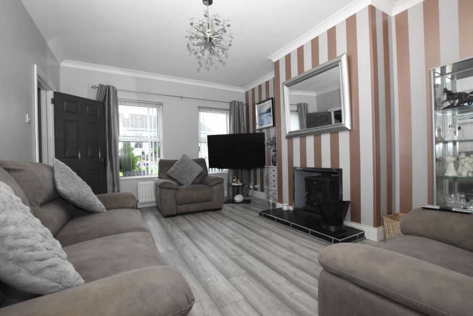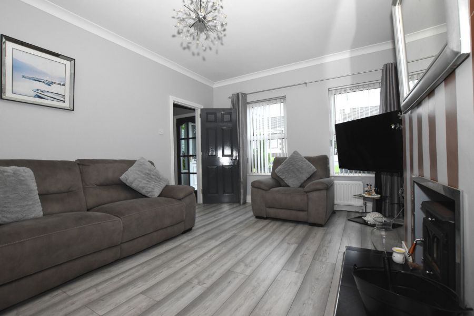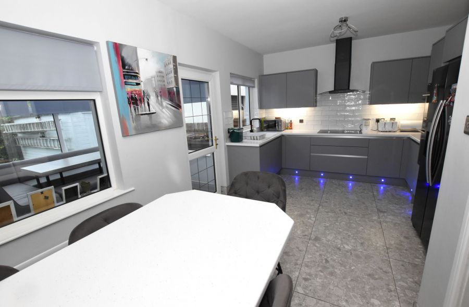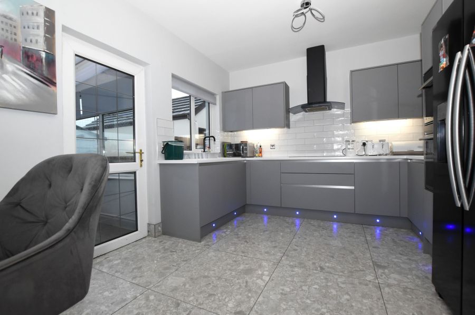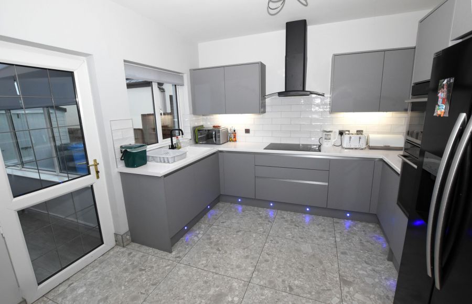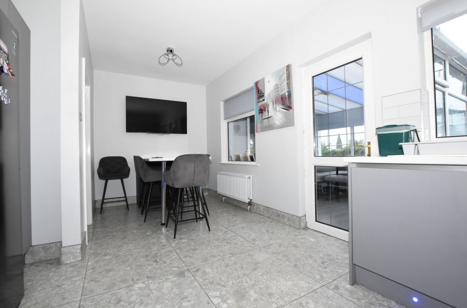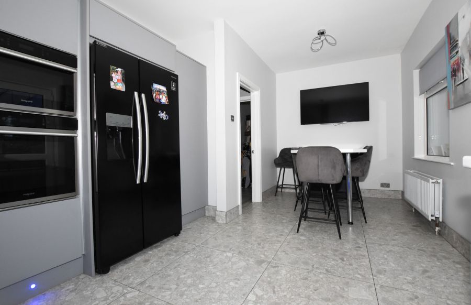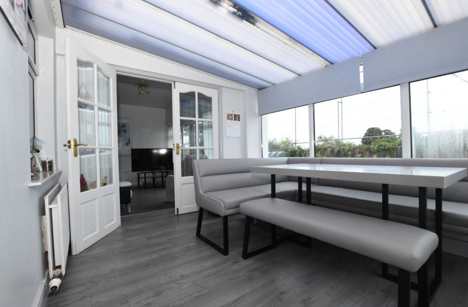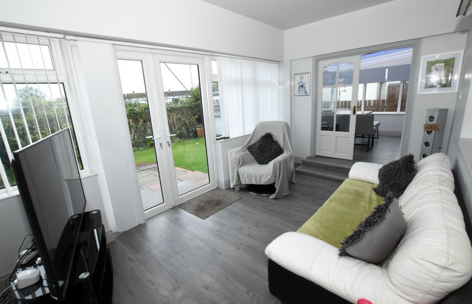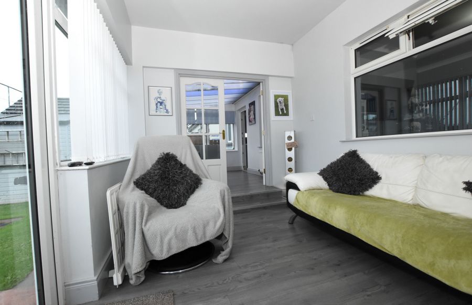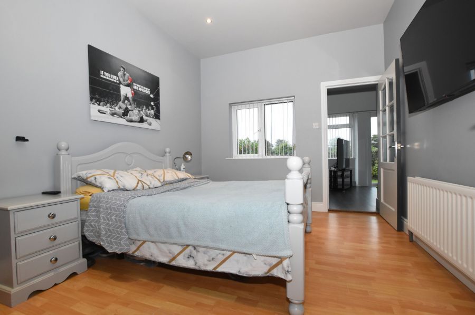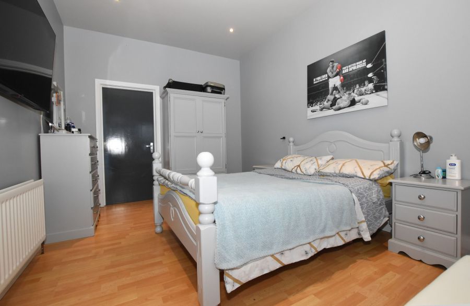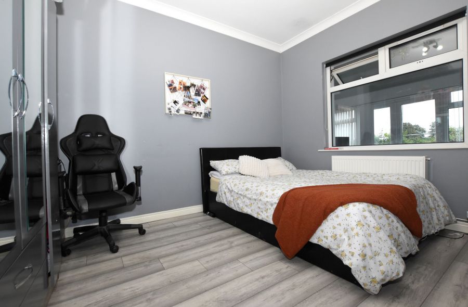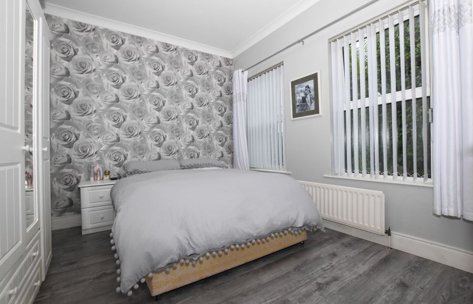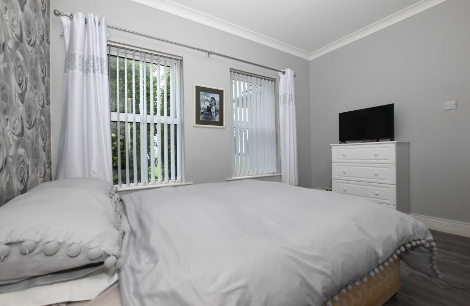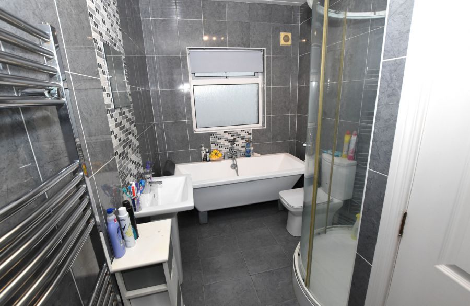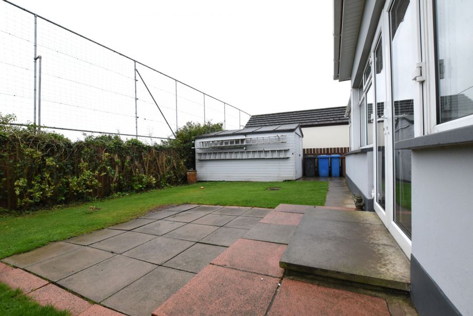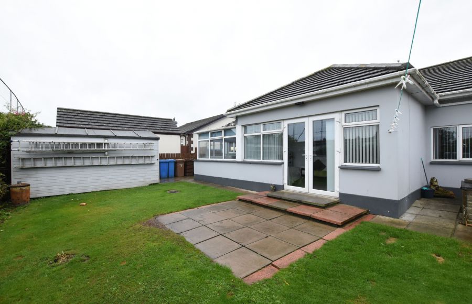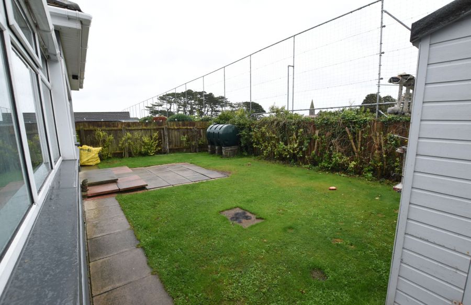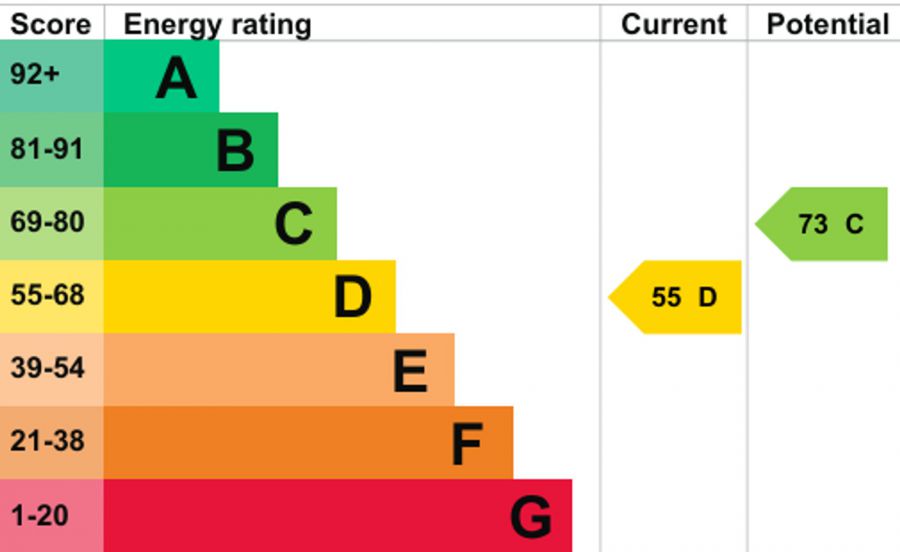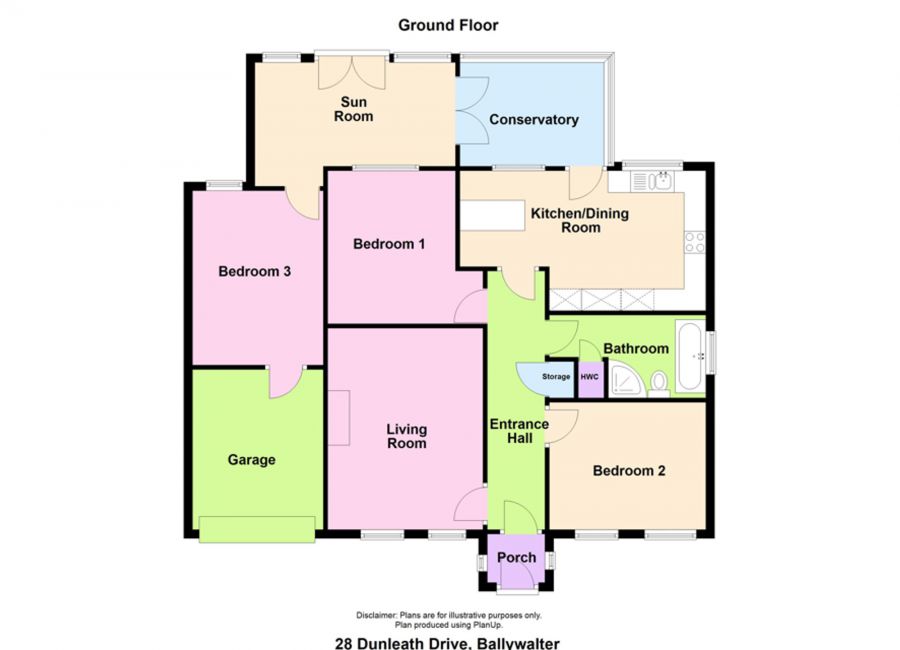28 Dunleath Drive
Ballywalter, BT22 2TE
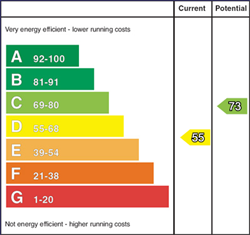
Key Features & Description
Tucked away in a quiet cul-de-sac, just a short stroll from the golden sands of Ballywalter beach, this lovely modern home offers space, style and seaside living all in one.
Step inside and you’ll find a bright and welcoming interior with four reception areas – lounge, kitchen/dining, family room and a sunny garden room that’s perfect for morning coffee or evening sunsets. With three well-proportioned bedrooms, there’s plenty of room for family life or guests.
Outside, the property enjoys an integrated garage, neatly maintained gardens in lawns, and private driveway parking. Practical features such as uPVC double glazing and oil-fired central heating make this home as comfortable as it is charming.
And the location? Hard to beat – within walking distance of the beach, local shops, cafés and all village amenities, this is seaside living made easy.
Rooms
Broadband Speed Availability
Potential Speeds for 28 Dunleath Drive
Property Location

Mortgage Calculator
Contact Agent

Contact JK Estate Agents
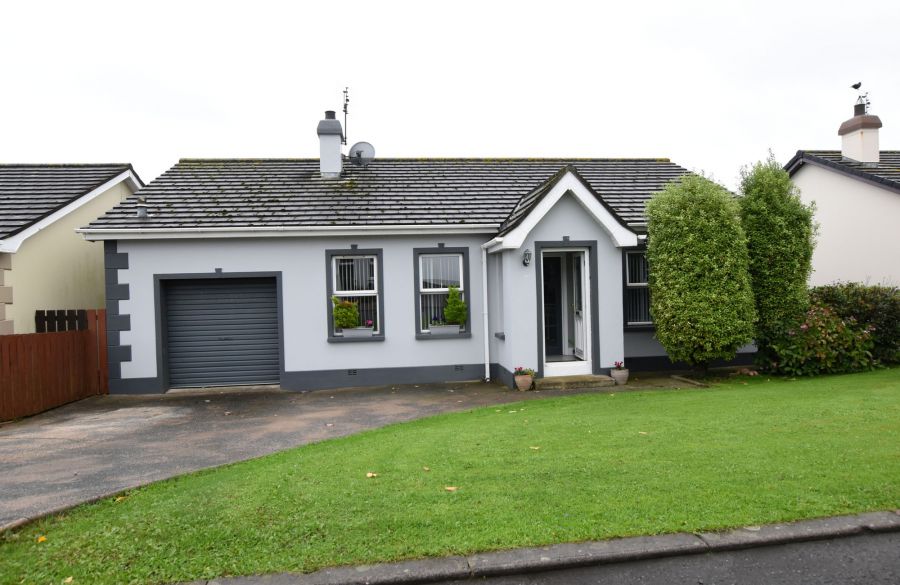
By registering your interest, you acknowledge our Privacy Policy

