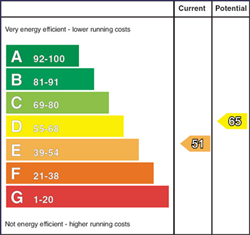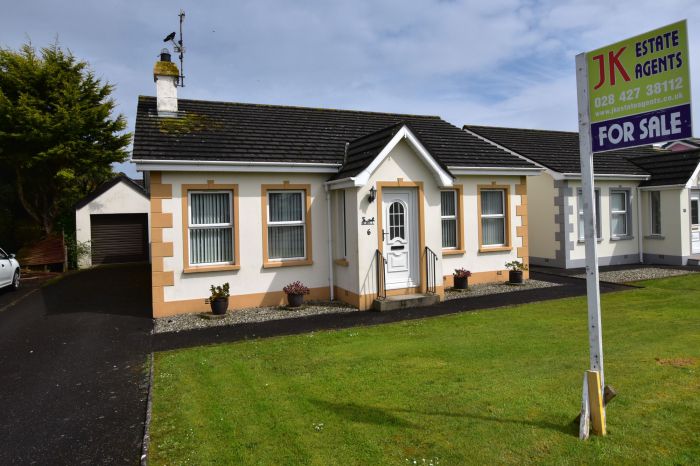6 Dunleath Drive
ballywalter, BT22 2TE

Key Features & Description
Jk Estate Agents are proud to present to the market this detached three-bedroom bungalow which is set on an attractive and well-appointed site, ideally located in a quiet residential development in the popular seaside village of Ballywalter.
Internally in brief the accommodation comprises an entrance porch, entrance hall, spacious lounge, kitchen/dining with a range of fitted units, three well proportioned bedrooms and a shower room.
Externally it benefits from a useful detached garage to the rear with an enclosed garden in part lawn with a paved sitting area. To the side is a generous off street tarmac parking/drive with an additional well maintained lawn garden to the front.
It further benefits from uPVC double glazing and oil fired central heating.
Newtownards and Bangor are easily commutable and is placed close to all local amenities, schools, and public transport.
This fine property will appeal to a range of purchasers including first time buyers, anyone looking for a family home or anyone looking to potentially downsize.
Rarley do opportunites to purchase a Bungalow anywhere on the Ards Peninsula become available so early viewings are strongly advised to avoid disappointment!
Rooms
Broadband Speed Availability
Potential Speeds for 6 Dunleath Drive
Property Location

Mortgage Calculator
Contact Agent

Contact JK Estate Agents

By registering your interest, you acknowledge our Privacy Policy



















