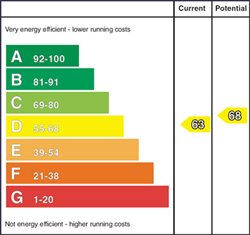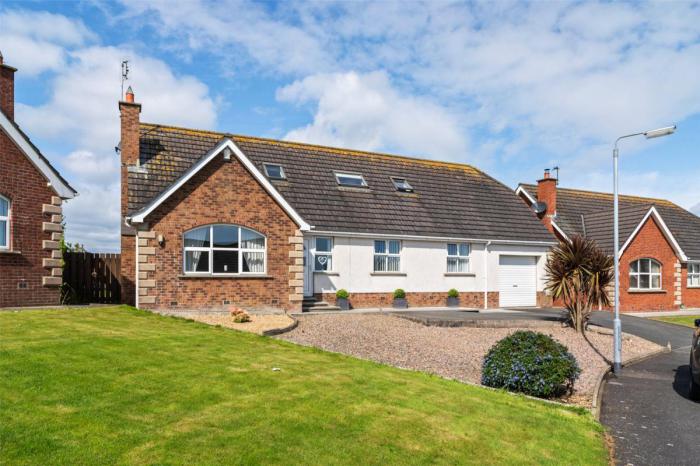5 Bed Detached Bungalow
8 Westland Court
ballywalter, BT22 2TF
price
£299,950

Key Features & Description
Description
Ideally positioned within a few minutes' walk of Ballywalters shoreline and award winning beachfront, we offer this superb detached chalet bungalow to the open market. Occupying a nicely proportioned site, No. 8 Westland Court is deceptively spacious and offers a bright and well-designed interior which will undoubtedly be appealing for growing families. The accommodation is substantial and the layout will provide many options for a modern family to include space for working from home or dependant relatives.
On the ground floor the accommodation briefly comprises of: entrance hall, large lounge with feature Sandstone fireplace, luxury fitted Beech kitchen with range of integrated appliances, separate utility, sun lounge, two bedrooms plus additional room which can be utilised as formal dining or another bedroom, and a large deluxe bathroom with corner Jacuzzi bath and separate shower.
At first floor level this fantastic family home offers the master bedroom with walk in wardrobe and luxury ensuite shower room, and two further bedrooms which are serviced by a luxury shower room.
Externally there is an integral garage which is accessed directly from the utility room. There are well appointed gardens to the front and rear of the property laid out in manicured lawns, paved patio area, flowerbeds large garden shed and fencing. The rear garden also provides a high degree of privacy as it faces onto rolling countryside.
If you are seeking large detached property within close proximity of country or beach walks and in ready to move in condition, this superb property is sure to meet your requirements. To arrange your private viewing appointment, please contact our Newtownards branch on 02891800700.
Ideally positioned within a few minutes' walk of Ballywalters shoreline and award winning beachfront, we offer this superb detached chalet bungalow to the open market. Occupying a nicely proportioned site, No. 8 Westland Court is deceptively spacious and offers a bright and well-designed interior which will undoubtedly be appealing for growing families. The accommodation is substantial and the layout will provide many options for a modern family to include space for working from home or dependant relatives.
On the ground floor the accommodation briefly comprises of: entrance hall, large lounge with feature Sandstone fireplace, luxury fitted Beech kitchen with range of integrated appliances, separate utility, sun lounge, two bedrooms plus additional room which can be utilised as formal dining or another bedroom, and a large deluxe bathroom with corner Jacuzzi bath and separate shower.
At first floor level this fantastic family home offers the master bedroom with walk in wardrobe and luxury ensuite shower room, and two further bedrooms which are serviced by a luxury shower room.
Externally there is an integral garage which is accessed directly from the utility room. There are well appointed gardens to the front and rear of the property laid out in manicured lawns, paved patio area, flowerbeds large garden shed and fencing. The rear garden also provides a high degree of privacy as it faces onto rolling countryside.
If you are seeking large detached property within close proximity of country or beach walks and in ready to move in condition, this superb property is sure to meet your requirements. To arrange your private viewing appointment, please contact our Newtownards branch on 02891800700.
Rooms
Entrance Hall
Polished laminate floor, telephone point, recessed spotlighting, cloaks cupboard, glazed double doors to Lounge
Lounge 17'11" X 13'4" (5.46m X 4.06m)
Feature Sandstone fireplace surround, real brick inset and hearth, gas fire, polished laminate floor, television and telephone points, corniced ceiling.
Luxury Fitted Kitchen/ Dining 21'4" X 10'4" (6.5m X 3.15m)
1.5 tub single drainer stainless steel sink unit with mixer taps, excellent range of high and low level Beech units, Formica roll edge work surfaces, 5 ring Neff gas hob unit, black extractor hood, built in Neff oven, integrated Russell Hobbs microwave oven, integrated Kenwood dishwasher, wine rack, display cabinet, wall tiling, concealed lighting, larder cupboard, plumbed for American style fridge freezer, basket storage, ceramic tiled floor, recessed spotlighting, wired for wall mounted TV, glazed double doors to Sun Room.
Sun Room 13'9" X 11'7" (4.2m X 3.53m)
Ceramic tiled floor, uPVC double glazed French doors to rear. All windows and uPVC units including French doors replaced c. 2019
Utility Room 9'11" X 5'6" (3.02m X 1.68m)
Single drainer stainless steel sink unit with mixer taps, range of high and low level units, Formica roll edge work surfaces, plumbed for two washing machines, wall tiling, ceramic tiled floor, uPVC double glazed door to rear.
Bedroom 3 10'4" X 9'9" (3.15m X 2.97m)
Excellent range of built in cupboards, drawers, cabinets and desk, polished laminate floor.
Bedroom 4/ Dining Room 10'10" X 10'3" (3.3m X 3.12m)
Polished laminate floor (previously formal dining room). Large free standing wardrobes included.
Bedroom 5 10'5" X 8'11" (3.18m X 2.72m)
Excellent range of built in robes and vanity desk, polished laminate floor.
Deluxe Bathroom
White suite comprising: Panelled corner Jacuzzi bath with mixer taps and telephone hand sower over, large separate fully tiled shower cubicle with Mira thermostatically controlled shower unit, pedestal wash hand basin with mixer taps, push button WC, fully tiled walls, ceramic tiled floor, extractor van, recessed spotlighting.
Landing
Velux window
Master Bedroom 23'10" X 12'11" (7.26m X 3.94m)
L shaped rom. Polished laminate floor, television and telephone point, velux window, eaves access point.
Walk in Wardrobe 7'7" X 4'12" (2.3m X 1.52m)
Luxury Ensuite Shower Room
White suite comprising: Separate fully tiled shower cubicle, Mira thermostatically controlled shower, pedestal wash hand basin with mixer taps, push button WC, shaver point, fully tiled walls, ceramic tiled floor, recessed spotlighting, extractor fan, velux window with glimpses to Irish Sea.
Bedroom 2 14'3" X 10'1" (4.34m X 3.07m)
Range of mirror fronted Sliderobes, eaves access, access to large full height roofspace.
Luxury Shower Room
White suite comprising: Mira thermostatically controlled shower, pedestal wash hand basin with mixer taps, push button WC, shaver point, fully tiled walls, ceramic tiled floor, recessed spotlighting, extractor fan, velux window with glimpses to Irish Sea.
Bedroom 6/ Study 7'11" X 7'8" (2.41m X 2.34m)
Polished laminate floor, access to roofspace, large velux window with glimpses to Irish sea.
Integral Garage 17'9" X 9'11" (5.4m X 3.02m)
White roller door, oil fired boiler, Megaflow pressurised system, uPVC double glazed side window. Access to Utility.
Garden Shed 13'7" X 7'9" (4.14m X 2.36m)
Light and power.
Broadband Speed Availability
Potential Speeds for 8 Westland Court
Max Download
1800
Mbps
Max Upload
1000
MbpsThe speeds indicated represent the maximum estimated fixed-line speeds as predicted by Ofcom. Please note that these are estimates, and actual service availability and speeds may differ.
Property Location

Mortgage Calculator
Contact Agent

Contact Simon Brien (Newtownards)
Request More Information
Requesting Info about...
8 Westland Court, ballywalter, BT22 2TF

By registering your interest, you acknowledge our Privacy Policy

By registering your interest, you acknowledge our Privacy Policy
































