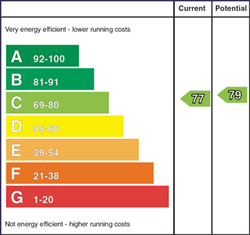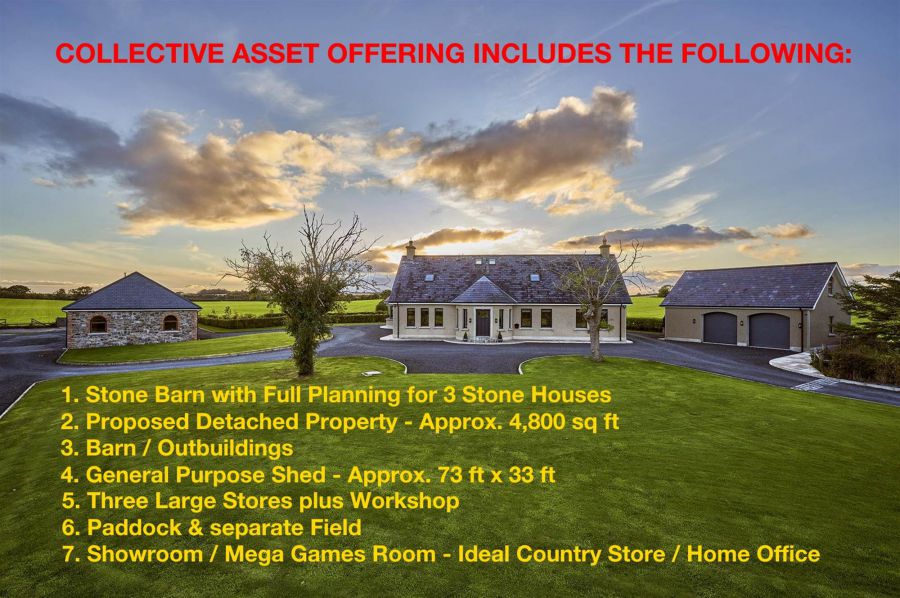Contact Agent

Contact Templeton Robinson (North Down)
5 Bed Detached House
"The Ashgrove", 13 Killyvolgan Road
Ballywalter, Newtownards, BT22 2NX
offers in the region of
£850,000

Key Features & Description
PLEASE NOTE - PLANNING JUST GRANTED FOR THE THREE STONE HOUSES
'THE ASHGROVE ' - Collective Asset Offering with Fantastic Potential
Superb Investment Opportunity not to be missed
Magnificent Detached New Build (finished in 2018) Family Residence - Approx 5,000 sq ft with Bangor blue slate roof and underfloor heating throughout
Extensive Gardens in Lawns & Patio Areas enjoying sunny aspect - Ideal for Al Fresco Dining and Entertaining
Countryside location yet only a short drive from the village of Ballywalter
Emphasis on Natural Light & Entertaining Space
Lounge with Hole in Wall Fire Place
Kitchen with Full Sized Aga / Working Kitchen / Pantry
Living Room / Sunroom / Dining Room Plus Separate Dining Room which could be a 6th Bedroom
Downstairs Bathroom plus Shower
Two Ground Floor Bedrooms both with Ensuites
First Floor - Principal Bedroom with Dressing Room and Ensuite Bathroom; plus Lounge seating areas
Two further First Floor Ensuite Bedrooms one with Ensuite Bath and one with Ensuite Shower
Oil Heating / uPVC Triple Glazed / Utility Room / Separate Cloaks WC / Beam Vacuum System
Detached Double Garage - Electric Roller Doors, Underfloor Heating, Beam Vacuum System
Stone Barn with Full Planning (Planning Ref - LA06 / 2023 / 2037F) - for Three Stone Houses - 1 x 3 Bedroom & 2 x 2 Bedroom (approx sizes below) - Garages & Gardens and ample parking too
Stone House sizes: No1: 3 Bed - 1,345 sq ft approx. No 2: 2 Bed - 1,076 sq ft approx. No.3 2 Bed - 1,076 approx
Proposed Detatched Property (Planning Ref - LA06 / 2017 / 0175RM) - Property Approx 4,800 sq ft
Barn / Outbuildings
General Purpose Shed - Approx 73 ft x 33ft
Three Large Stores
Workshop
Paddock and Separate Field to the front of property for use as a field or Proposed Detached Property
Belfast City Airport only 40 minutes drive
Showroom / Mega Games Room - Ideal as a Country Store / Shop or Ideal Home Office eg Architect's office
Business Opportunity with Air B&B potential with the Stone Barns to full Guest House potential with the Main House or perhaps long term rentals
To Summarise - This is an Ideal position to 'get away from it all' and yet close to Coastal Routes and Bangor & Newtownards.
Description
Templeton Robinson are thrilled to bring to market "The Ashgrove". This collective residence offers a vast array of buildings and great potential - from the extensive newly built main house (Approx 5,000 sq ft) with 5 or 6 bedrooms and separate downstairs bathroom to the showroom, garages, outbuildings to the further Stone Barn (Planning is now passed for three townhouses) and the further offering of a new detached dwelling (Approx 4,800 sq ft) which has Full Planning Permission.
The Ashgrove is situated on a quiet country road and a stone"s throw from the village of Ballywalter in the heart of the Ards Peninsula. The location is protected from the noise and bustle of everyday life with it"s tranquil and relaxing setting, surrounded by farmland and unspoilt countryside; yet both Bangor and Newtownards are only a 20 minute drive away respectively. Belfast City Airport is also approximately a 40 minute drive.
With so much on offer from the potential of running a small holiday business with Air B&B potential with the Stone Barn to full guest house potential with the main house - all on your doorstep or perhaps long term rentals this is a unique opportunity not to be missed. To note - The Showroom would also make an ideal country shop or for example an Architect"s office. We strongly recommend contacting the Agent to arrange an early viewing and to fully understand the complete assets on offer.
Templeton Robinson are thrilled to bring to market "The Ashgrove". This collective residence offers a vast array of buildings and great potential - from the extensive newly built main house (Approx 5,000 sq ft) with 5 or 6 bedrooms and separate downstairs bathroom to the showroom, garages, outbuildings to the further Stone Barn (Planning is now passed for three townhouses) and the further offering of a new detached dwelling (Approx 4,800 sq ft) which has Full Planning Permission.
The Ashgrove is situated on a quiet country road and a stone"s throw from the village of Ballywalter in the heart of the Ards Peninsula. The location is protected from the noise and bustle of everyday life with it"s tranquil and relaxing setting, surrounded by farmland and unspoilt countryside; yet both Bangor and Newtownards are only a 20 minute drive away respectively. Belfast City Airport is also approximately a 40 minute drive.
With so much on offer from the potential of running a small holiday business with Air B&B potential with the Stone Barn to full guest house potential with the main house - all on your doorstep or perhaps long term rentals this is a unique opportunity not to be missed. To note - The Showroom would also make an ideal country shop or for example an Architect"s office. We strongly recommend contacting the Agent to arrange an early viewing and to fully understand the complete assets on offer.
Rooms
Composite front door.
ENTRANCE PORCH:
Double doors to:
ENTRANCE HALL:
Ceramic tiled floor. Cloaks cupboard.
LOUNGE: 22' 0" X 17' 0" (6.71m X 5.18m)
Herringbone flooring, marble fireplace (option for gas).
DINING ROOM: 13' 0" X 12' 11" (3.96m X 3.94m)
(or potential 6th bedroom/home office) Ceramic tiled floor.
BATHROOM:
White bathroom suite comprising slipper bath, separate fully tiled shower cubicle with thermostatic shower unit, bidet, low flush wc, vanity unit with drawer below, LED lighting, ceramic tiled floor.
BEDROOM (4): 14' 11" X 11' 0" (4.55m X 3.35m)
ENSUITE SHOWER ROOM:
Walk-in shower cubicle with thermostatic shower unit and rain shower head, vanity sink unit, low flush wc, LED lighting, extractor fan, heated towel rail.
BEDROOM (5): 14' 0" X 12' 11" (4.27m X 3.94m)
ENSUITE SHOWER ROOM:
Fully tiled shower cubicle with rain shower head, vanity sink unit, low flush wc, heated towel rail, LED lighting, ceramic tiled floor.
CLOAKROOM:
Heated towel rail, ceramic tiled floor, low flush wc, vanity unit, built-in cupboard with media wiring/controls for underfloor heating.
REAR HALLWAY:
Access to outside. Ceramic tiled floor.
UTILITY ROOM:
Range of units, Quartz worktops, plumbed for washing machine, ceramic tiled floor, built-in cupboard, oil fired boiler.
KITCHEN:
Luxury hand crafted kitchen by Drennans. Excellent range of units, Quartz worktops, oil fired four oven Aga, plumbed for American style fridge/freezer, island unit with breakfast area, vegetable sink, Franke Minerva tap (instant hot water tap), LED lighting.
WALK IN PANTRY:
with further cupboards and shelving.
WORKING KITCHEN: 10' 0" X 6' 0" (3.05m X 1.83m)
Further range of cupboards, Quartz work surfaces, stainless steel sink unit with drainer, plumbed for dishwasher, Bosch oven, Neff ceramic hob, LED lighting, ceramic tiled floor.
LIVING ROOM: 23' 0" X 14' 0" (7.01m X 4.27m)
Ceramic tiled floor, hole in the wall fireplace, granite surround and hearth, electric fire, LED lighting, open plan to:
SUN ROOM/DINING ROOM: 15' 10" X 15' 0" (4.83m X 4.57m)
Ceramic tiled floor, double doors to patio/garden.
GALLERY LANDING:
PRINCIPAL BEDROOM: 24' 0" X 17' 0" (7.32m X 5.18m)
(at widest points). Range of built-in robes, drawers etc. Juliette balcony.
DRESSING ROOM:
Built-in drawers, rails and shelving.
ENSUITE BATHROOM:
Ball and claw foot bath with mixer taps and telephone hand shower, vanity unit, bidet, low flush wc, walk-in double shower cubicle with rain shower head, bathroom mirror with integrated bluetooth speaker. Ceramic wood effect tiles. LED lighting, Velux window.
BEDROOM (2): 14' 0" X 14' 0" (4.27m X 4.27m)
Velux window, storage into eaves. Walk-in wardrobe and double built-in wardrobe and storage into eaves.
ENSUITE BATHROOM:
Slipper bath, shower cubicle with thermostatic shower unit with rain head shower, low flush wc, vanity unit, LED lighting.
LINEN ROOM:
Built-in shelving. Pressurized water system.
BEDROOM (3): 14' 11" X 13' 0" (4.55m X 3.96m)
Twin double built-in robe.
ENSUITE SHOWER ROOM:
Fully tiled shower cubicle with thermostatic shower unit with rain head shower, low flush wc, heated towel rail, ceramic tiled floor. Velux window, LED lighting.
DETACHED GARAGE: 30' 10" X 20' 0" (9.40m X 6.10m)
Electric roller shutter door. Underfloor heating, Grant oil fired boiler. Beam vacuum system.
SHOWER ROOM:
Fully tiled shower cubicle with bodyjet shower, wash hand basin, low flush wc, ceramic tiled floor. Stairs to:
26' 0" X 12' 0" (7.92m X 3.66m)
Built-in cupboard, pressurized water system.
Plastic oil tank.
STORE / SHOWROOM: 48' 0" X 28' 0" (14.63m X 8.53m)
Electric roller shutter door.
WORKSHOP: 28' 0" X 9' 0" (8.53m X 2.74m)
Workshop for machinery, roller shutter door.
STORE ROOM (1): 19' 0" X 18' 0" (5.79m X 5.49m)
STORE ROOM (2): 19' 0" X 9' 0" (5.79m X 2.74m)
STORE ROOM (3): 27' 11" X 19' 0" (8.51m X 5.79m)
Electric roller shutter door, plumbed for shower room.
GENERAL PURPOSE SHED: 73' 0" X 33' 0" (22.25m X 10.06m)
Light and power.
STORE (1) 49' 0" X 34' 0" (14.94m X 10.36m)
WORKSHOP: 47' 11" X 24' 11" (14.61m X 7.59m)
Electric roller shutter door, light and power.
STORE (2): 37' 0" X 27' 0" (11.28m X 8.23m)
Light and power. Adjoining ...
FARM WORKSHOP: 27' 0" X 19' 0" (8.23m X 5.79m)
Car pit, light and power.
STORE (3): 30' 0" X 28' 0" (9.14m X 8.53m)
Light and power.
PIGGERY: 100' 0" X 25' 0" (30.48m X 7.62m)
(approx.) Light and power.
The driveway to the Ashgrove divides allowing separate access to the house and yard. Front garden laid in lawn, paved patio area to rear. Paddock. Lower field has planning permission for a detached villa.
Broadband Speed Availability
Potential Speeds for 13 Killyvolgan Road
Max Download
8
Mbps
Max Upload
1
MbpsThe speeds indicated represent the maximum estimated fixed-line speeds as predicted by Ofcom. Please note that these are estimates, and actual service availability and speeds may differ.
Property Location

Mortgage Calculator
Directions
Leaving Ballywalter travelling towards Ballyhalbert on the Springvale Road, approx 3/4 mile turn right into Ballyatwood Road and then first left into Killyvolgan Road.
Contact Agent

Contact Templeton Robinson (North Down)
Request More Information
Requesting Info about...
"The Ashgrove", 13 Killyvolgan Road, Ballywalter, Newtownards, BT22 2NX

By registering your interest, you acknowledge our Privacy Policy

By registering your interest, you acknowledge our Privacy Policy





































