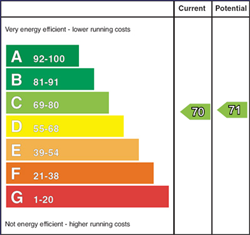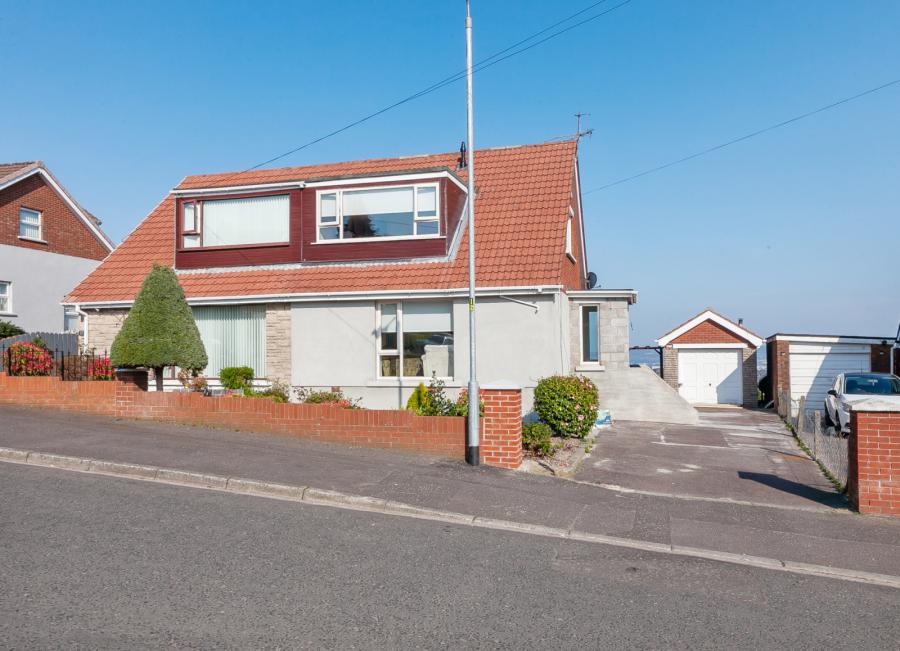3 Bed Semi-Detached House
41 Squires Hill Road
belfast, county antrim, BT14 8FJ
price
£260,000

Key Features & Description
Description
Welcome to this beautifully renovated 3-bedroom semi-detached home, located on the highly sought-after Squires Hill Road in North Belfast. A perfect blend of modern elegance and comfort, this property has been fully refurbished to offer a truly exceptional living space.
The ground floor boasts a stunning open-plan Howdens Bridgemere Linen kitchen, complete with integrated premium appliances and a stylish breakfast bar for casual dining. Adjacent to the kitchen is a separate utility room offering additional storage space and premium appliances. The open-plan design flows seamlessly into a cozy snug area, perfect for relaxation, with panoramic views over Belfast. Adding to the living space is a spacious living room featuring a striking media wall, ideal for modern family living and entertaining.
The first floor accommodates three generously-sized double bedrooms, two of which offer breathtaking panoramic views over Belfast and Cavehill. The contemporary shower room has been tastefully designed with high-quality fixtures and finishes, ensuring comfort and style.
The property has undergone significant refurbishment work, including a complete rewire, new plumbing, new windows, a gas conversion, and extensive cosmetic improvements throughout, ensuring the home meets modern living standards.
To the front, you'll find driveway parking leading to a garage, providing ample space for a vehicle and storage. At the rear, offering panoramic views over Belfast, making it the perfect spot to unwind or entertain guests.
Welcome to this beautifully renovated 3-bedroom semi-detached home, located on the highly sought-after Squires Hill Road in North Belfast. A perfect blend of modern elegance and comfort, this property has been fully refurbished to offer a truly exceptional living space.
The ground floor boasts a stunning open-plan Howdens Bridgemere Linen kitchen, complete with integrated premium appliances and a stylish breakfast bar for casual dining. Adjacent to the kitchen is a separate utility room offering additional storage space and premium appliances. The open-plan design flows seamlessly into a cozy snug area, perfect for relaxation, with panoramic views over Belfast. Adding to the living space is a spacious living room featuring a striking media wall, ideal for modern family living and entertaining.
The first floor accommodates three generously-sized double bedrooms, two of which offer breathtaking panoramic views over Belfast and Cavehill. The contemporary shower room has been tastefully designed with high-quality fixtures and finishes, ensuring comfort and style.
The property has undergone significant refurbishment work, including a complete rewire, new plumbing, new windows, a gas conversion, and extensive cosmetic improvements throughout, ensuring the home meets modern living standards.
To the front, you'll find driveway parking leading to a garage, providing ample space for a vehicle and storage. At the rear, offering panoramic views over Belfast, making it the perfect spot to unwind or entertain guests.
Rooms
Ground Floor
Entrance
Bespoke hardwood front door and glass side panels.
Entrance Porch
Mosaic tiled floor.
Lounge 13'9" X 11'9" (4.20m X 3.58m)
Bespoke media walls and recessed lighting.
Snug 11'0" X 10'6" (3.35m X 3.20m)
Aluminum sliding patio doors to rear, feature electric fireplace, stunning views over cavehill, Belfast Lough and Belfast city.
Open Plan Kitchen 19'0" X 12'11" (5.80m X 3.94m)
Contemporary kitchen comprising of excellent range of high and low level solid oak Howdens Bridgemere Linen units and quartz worktops and backsplash from Lamont Stone. Belfast sink unit with mixer taps, space for 6 ring SMEG hob and triple oven. Integrated NEFF dishwasher, recessed lighting, breakfast bar for casual dining space, views over Cavehill, Belfast Lough and Belfast City.
Utility Room 11'2" X 4'8" (3.40m X 1.42m)
Comprising of high and low level units, integrated fridge and freezer, integrated NEFF microwave, plumbed for washing machine and tumble dryer. Vertical radiator and recessed lighting.
Garage 17'4" X 9'6" (5.28m X 2.90m)
Outside
Ample off street driveway parking, front garden with bordering wall, pleasant range of shrubbery, rear garden with panoramic views over Belfast.
First Floor
Landing
Access to loft, wall paneling and vertical radiator. Bespoke iron railings on the staircase
Bedroom One 11'2" X 9'11" (3.40m X 3.02m)
Recessed lighting.
Bedroom Two 12'8" X 7'3" (3.86m X 2.20m)
Recessed lighting and views over Cavehill, Belfast Lough and Belfast City.
Bedroom Three 12'6" X 7'10" (3.80m X 2.40m)
Recessed lighting and views over Black Mountain.
Bathroom
Contemporary shower room comprising of corner shower unit with tiled walls, overhead waterfall telephone shower head, ceramic bowl sink unit with mixer tap and tiled splash back. Underneath sonas vanity storage unit, low flush WC, heated towel rail, tiled floor and tiled walls. Recessed lighting.
Broadband Speed Availability
Potential Speeds for 41 Squires Hill Road
Max Download
1800
Mbps
Max Upload
220
MbpsThe speeds indicated represent the maximum estimated fixed-line speeds as predicted by Ofcom. Please note that these are estimates, and actual service availability and speeds may differ.
Property Location

Mortgage Calculator
Contact Agent

Contact Simon Brien (North Belfast)
Request More Information
Requesting Info about...
41 Squires Hill Road, belfast, county antrim, BT14 8FJ

By registering your interest, you acknowledge our Privacy Policy

By registering your interest, you acknowledge our Privacy Policy







































