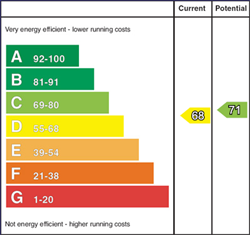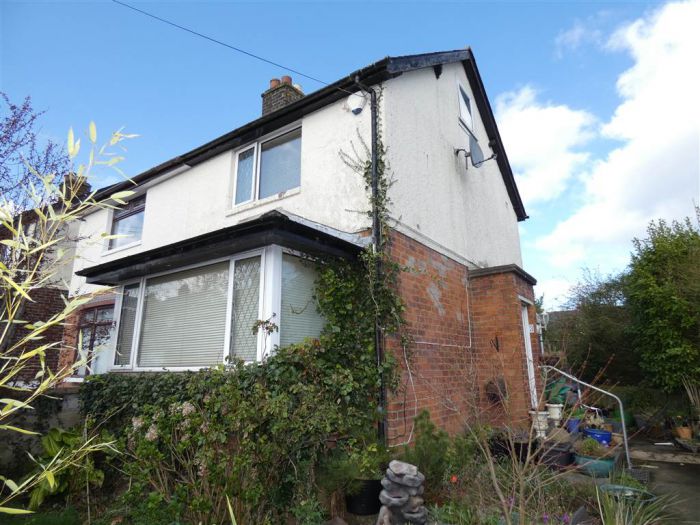2 Bed Semi-Detached House
3 Prestwick Park
ballysillan, belfast, BT14 6PJ
offers around
£95,000

Key Features & Description
Attractive Semi Detached Villa
2 Good Sized Bedrooms
Spacious Lounge with Feature Fireplace
'L-Shaped' Kitchen/Dining Room
Compact Sun Room Overlooking Rear Garden
White 3 Piece Bathroom Suite
Upvc Double Glazed Window Frames
Gas Fired Central Heating
Private Gardens to Front Side & Rear
Excellent Rental Potential
Priced to Allow for Some Refurbishment Works
Description
Occupying a spacious end site, this this attracive semi detached villa enjoys screened gardens to front side and rear that benefit from a high degree of privacy.
The property is ideally located within easy reach of shops, schools, public transport and Ballysillan Leisure Centre. Belfast City Centre and motorway network can be easily accessed.
Early viewing is advised as recent similar sales have proved extremely popular. We expect interest from both builders and investors.
Occupying a spacious end site, this this attracive semi detached villa enjoys screened gardens to front side and rear that benefit from a high degree of privacy.
The property is ideally located within easy reach of shops, schools, public transport and Ballysillan Leisure Centre. Belfast City Centre and motorway network can be easily accessed.
Early viewing is advised as recent similar sales have proved extremely popular. We expect interest from both builders and investors.
Rooms
Upvc double glazed front door to:
ENTRANCE HALL:
LOUNGE: 13' 6" X 13' 2" (4.1170m X 4.0180m)
Attractive fireplace with cast iron inset with feature tiling, carved surround and raised tiled hearth.
'L-Shaped' Kitchen/Dining Room 16' 3" X 12' 12" (4.9650m X 3.9600m)
(Meaurements at maximum points) Range of cream high & low level units, single bowl sink unit with mixer tap, cooker point with extractor fan over, plumbed for washing machine, partially tiled walls, solid timber flooring, wall mounted gas fired boiler.
SUN ROOM: 6' 7" X 6' 3" (2.0000m X 1.9030m)
Upvc double glazed door to rear.
LANDING:
Access to roofspace.
BEDROOM (1): 13' 6" X 9' 2" (4.1130m X 2.7880m)
BEDROOM (2): 10' 0" X 8' 8" (3.0500m X 2.6400m)
BATHROOM:
White suite comprising panelled bath with telephone hand held shower over, pedestal wash hand basin, close coupled w.c., partially tiled walls, extractor fan.
Screened private gardens to front, side and rear offering a high degree of privacy, patio areas, bordered by timber fencing.
Broadband Speed Availability
Potential Speeds for 3 Prestwick Park
Max Download
1800
Mbps
Max Upload
220
MbpsThe speeds indicated represent the maximum estimated fixed-line speeds as predicted by Ofcom. Please note that these are estimates, and actual service availability and speeds may differ.
Property Location

Mortgage Calculator
Directions
From Ballysillan Road turn into Joanmount Gardens, right into Meyrick Park, then 2nd left into Prestwick Park.
Contact Agent

Contact AMPMni
Request More Information
Requesting Info about...
3 Prestwick Park, ballysillan, belfast, BT14 6PJ

By registering your interest, you acknowledge our Privacy Policy

By registering your interest, you acknowledge our Privacy Policy














