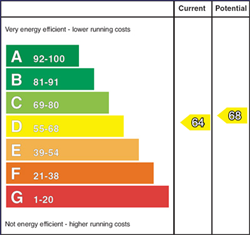Contact Agent

Contact Country Estates (Ballyclare)
4 Bed Detached House
30 Forthaven
ballyrobert, BT39 9GU
price offers over
£359,950

Key Features & Description
Superb Double Fronted Family Home
4 Bedroom: 3+ Receptions
Impressive Open Plan Living / Kitchen / Sun Lounge
Luxurious Family Bathroom / Deluxe Modern En Suite Shower Room
Detached Matching Garage
Sun Lounge Extension to Rear
PVC Double Glazed Windows / Oil Fired Central Heating
Utility Room / Furnished Cloakroom
Highly Sought After Development
Beautifully Presented Throughout
Description
Positioned on a private site within the highly regarded Forthaven development this attractive double fronted period style home boasts a high specification throughout. Incorporating an open plan living/ kitchen/dining aspect with integral sun lounge extension, deluxe family bathroom and deluxe modern en-suite. The roof-space has been preped for conversion with recessed trusses, flooring and twin velux windows if further accommodation is desired.
Positioned on a private site within the highly regarded Forthaven development this attractive double fronted period style home boasts a high specification throughout. Incorporating an open plan living/ kitchen/dining aspect with integral sun lounge extension, deluxe family bathroom and deluxe modern en-suite. The roof-space has been preped for conversion with recessed trusses, flooring and twin velux windows if further accommodation is desired.
Rooms
ACCOMMODATION
GROUND FLOOR
Front door with double glazed side screens and fan light over into:-
SPACIOUS TILED ENTRANCE HALL 21'1" X 7'2" (6.43m X 2.18m)
At max.
FURNISHED CLOAKROOM
Comprising button flush wc. Semi pedestal wash hand basin with monobloc taps and tiled splashback.
LOUNGE 16'10 X 12'8 (5.13m X 3.86m)
Attractive horseshoe style cast iron fireplace with slate hearth. Dual window aspect. Oak strip flooring.
FAMILY ROOM 12'9 X 10'9 (3.89m X 3.28m)
Dual window aspect. Oak strip flooring.
OPEN PLAN KITCHEN WITH LIVING DINING ASPECT 21'6 X 20'1 (6.55m X 6.12m)
Including SUN LOUNGE EXTENSION. At max. Quality Shaker style fitted Kitchen equipped with a range of high and low level units with contrasting work surfaces. Stainless steel single drainer sink unit with swan neck tap. Space for freestanding range style cooker. Overhead extractor fan. Integrated stainless steel canopy. Integrated fridge/freezer and dish washer. Tiled floor in Kitchen area. Oak strip flooring in Living/ Dining / Sun Lounge. Twin doors into:-
DINING ROOM 11'3 X 10'4 (3.43m X 3.15m)
Presently used as Play room. Oak strip flooring.
UTILITY ROOM 7'6 X 5'6 (2.29m X 1.68m)
Fitted with a range of Walnut effect fitted units. Circular sink unit with mixer taps. Plumbed for washing machine.
FIRST FLOOR
GALLERY STYLE LANDING
With study aspect.
BEDROOM 1 13'6 X 12'6 (4.11m X 3.81m)
Fitted with a range of 'L' shape modern sliderobes.
DELUXE EN SUITE
Comprising button flush wc, wash hand basin in vanity unit and shower cubicle with thermostatically controlled shower. Fully tiled walls with co-ordinating tiled floor.
BEDROOM 2 12'6 X 11'3 (3.81m X 3.43m)
Fitted wall to wall modern sliderobes.
BEDROOM 3 10'8 X 10'7 (3.25m X 3.23m)
BEDROOM 4 13'10 X 7'8 (4.22m X 2.34m)
LUXURIOUS FAMILY BATHROOM
Comprising button flush wc, corner shower with glazed door, bath with shower attachment and semi pedestal wash hand basin in walnut style vanity unit. Fully tiled walls with contoured styled accent panel and tiled floor.
OUTSIDE
Neat garden to front in lawn.
Private garden to rear screened by perimeter fence laid in neat lawn with ornamental full height gates to side and part paved patio / terrace area.
Driveway to side with ample parking for a number of vehicles leading to:-
Private garden to rear screened by perimeter fence laid in neat lawn with ornamental full height gates to side and part paved patio / terrace area.
Driveway to side with ample parking for a number of vehicles leading to:-
DETACHED MATCHING GARAGE
IMPORTANT NOTE TO ALL PURCHASERS:
We have not tested any of the systems or appliances at this property.
We have not tested any of the systems or appliances at this property.
Relying on a mortgage to finance your new home?
If so, then talk with Fiona Hannah at The Mortgage Shop Ballyclare. This is a free, no obligation service, so why not contact us and make the most of a specialist whole of market mortgage broker with access to over 3,000 mortgages from 50 lenders by talking to one person. You Talk. We Listen. Your home may be repossessed if you do not keep up with repayments on your mortgage.
If so, then talk with Fiona Hannah at The Mortgage Shop Ballyclare. This is a free, no obligation service, so why not contact us and make the most of a specialist whole of market mortgage broker with access to over 3,000 mortgages from 50 lenders by talking to one person. You Talk. We Listen. Your home may be repossessed if you do not keep up with repayments on your mortgage.
Broadband Speed Availability
Potential Speeds for 30 Forthaven
Max Download
10000
Mbps
Max Upload
10000
MbpsThe speeds indicated represent the maximum estimated fixed-line speeds as predicted by Ofcom. Please note that these are estimates, and actual service availability and speeds may differ.
Property Location

Mortgage Calculator
Contact Agent

Contact Country Estates (Ballyclare)
Request More Information
Requesting Info about...
30 Forthaven, ballyrobert, BT39 9GU

By registering your interest, you acknowledge our Privacy Policy

By registering your interest, you acknowledge our Privacy Policy









































