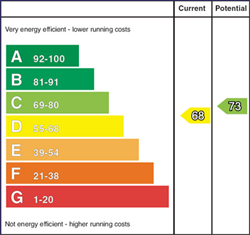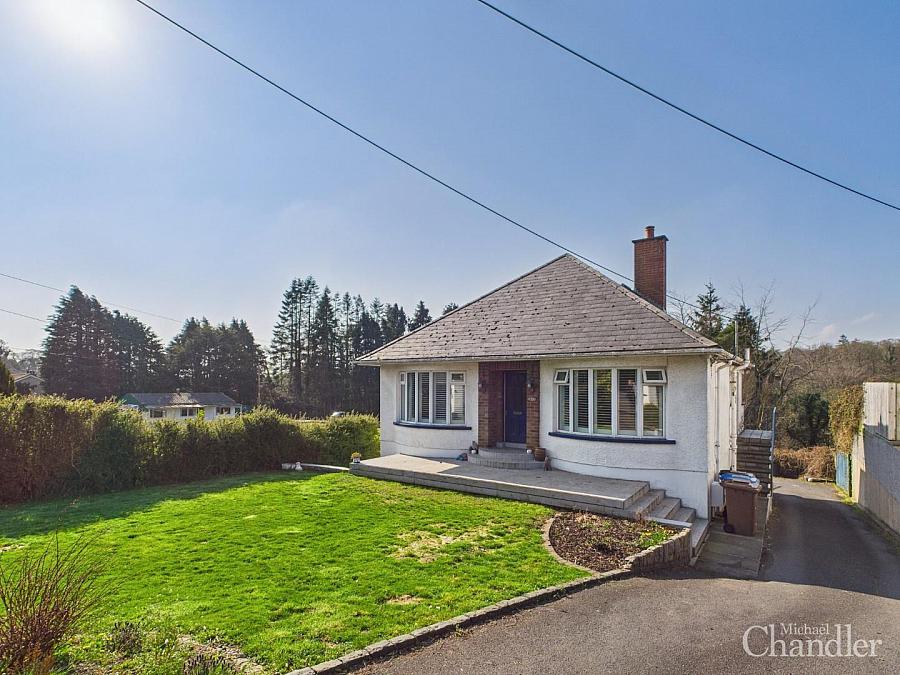Contact Agent

Contact Michael Chandler Estate Agents
5 Bed Detached Bungalow
31 Church Road
Ballynahinch, BT24 8LP
asking price
£245,000

Key Features & Description
Description
A lovely five bedroom detached bungalow with the added bonus of a fantastic basement that could be converted to business use or additional living space - subject to planning. Priced to allow for sympathetic modernisation, this property offers generous accommodation and a unique layout that lends itself to a range of lifestyles.
The property comprises a welcoming entrance hall with a convenient storage cupboard, a bright and spacious split level living and dining area with a beautiful feature fireplace and sliding doors leading to the balcony area with stunning viewings of the Montalto forest and neighbouring bowling green, a modern kitchen complete with built in appliances, four good sized bedrooms - one with built in storage and another currently set up as a home office and a spacious shower room complete with a retro three piece suite. In addition to the bungalow layout, a spiral staircase in the hall leads to a large fifth bedroom, a bathroom with three piece suite (currently disconnected) and an abundance of storage.
Outside comprises a large front garden laid in lawn, bounded by mature shrubs, a tarmac driveway takes you to the rear of the property which offers plenty of off street parking, a garage and a carport. The rear garden is laid in lawn, bounded by mature shrubs and forest area which leads down to the stream - offering a fantastic area to explore!
The property is ideally located in Ballynahinch ensuring there is no shortage of amenities or schools. Belfast, Lisburn and other surrounding towns are all very easily accessible.
To arrange a viewing of this superb property please contact Michael Chandler Estate Agents on 02890 450 550 or email property@michael-chandler.co.uk.
Your Next Move...
Thinking of selling, it would be a pleasure to offer you a FREE VALUATION of your property.
A lovely five bedroom detached bungalow with the added bonus of a fantastic basement that could be converted to business use or additional living space - subject to planning. Priced to allow for sympathetic modernisation, this property offers generous accommodation and a unique layout that lends itself to a range of lifestyles.
The property comprises a welcoming entrance hall with a convenient storage cupboard, a bright and spacious split level living and dining area with a beautiful feature fireplace and sliding doors leading to the balcony area with stunning viewings of the Montalto forest and neighbouring bowling green, a modern kitchen complete with built in appliances, four good sized bedrooms - one with built in storage and another currently set up as a home office and a spacious shower room complete with a retro three piece suite. In addition to the bungalow layout, a spiral staircase in the hall leads to a large fifth bedroom, a bathroom with three piece suite (currently disconnected) and an abundance of storage.
Outside comprises a large front garden laid in lawn, bounded by mature shrubs, a tarmac driveway takes you to the rear of the property which offers plenty of off street parking, a garage and a carport. The rear garden is laid in lawn, bounded by mature shrubs and forest area which leads down to the stream - offering a fantastic area to explore!
The property is ideally located in Ballynahinch ensuring there is no shortage of amenities or schools. Belfast, Lisburn and other surrounding towns are all very easily accessible.
To arrange a viewing of this superb property please contact Michael Chandler Estate Agents on 02890 450 550 or email property@michael-chandler.co.uk.
Your Next Move...
Thinking of selling, it would be a pleasure to offer you a FREE VALUATION of your property.
Rooms
Entrance Hall 4'11 X 23'10 (1.50m X 7.26m)
Living Room 13'6 X 10'5 (4.11m X 3.18m)
Dining Room 12'0 X 11'11 (3.66m X 3.63m)
Kitchen 7'11 X 11'10 (2.41m X 3.61m)
Bedroom 1 12'1 X 12'11 (3.68m X 3.94m)
Bedroom 2 12'1 X 10'10 (3.68m X 3.30m)
Bedroom 3 12'0 X 8'8 (3.66m X 2.64m)
Bedroom 4 / Home Office 7'6 X 14'6 (2.29m X 4.42m)
Bathroom 8'8 X 6'6 (2.64m X 1.98m)
Balcony 16'3 X 13'2 (4.95m X 4.01m)
Landing 8'7 X 6'9 (2.62m X 2.06m)
Bedroom 5 18'10 X 14'6 (5.74m X 4.42m)
Bathroom (Disconnected) 11'10 X 4'7 (3.61m X 1.40m)
Utility Space
Basement Storage 7'2 X 7'6 (2.18m X 2.29m)
Workshop 11'6 X 11'4 (3.51m X 3.45m)
Garage 14'10 X 10'0 (4.52m X 3.05m)
Car Port 14'6 X 12'4 (4.42m X 3.76m)
Michael Chandler Estate Agents have endeavoured to prepare these sales particulars as accurately and reliably as possible for the guidance of intending purchasers or lessees. These particulars are given for general guidance only and do not constitute any part of an offer or contract. The seller and agents do not give any warranty in relation to the property. We would recommend that all information contained in this brochure is verified by yourself or your professional advisors. Services, fittings and equipment referred to in the sales details have not been tested and no warranty is given to their condition, nor does it confirm their inclusion in the sale. All measurements contained within this brochure are approximate.
Virtual Tour
Broadband Speed Availability
Potential Speeds for 31 Church Road
Max Download
1800
Mbps
Max Upload
220
MbpsThe speeds indicated represent the maximum estimated fixed-line speeds as predicted by Ofcom. Please note that these are estimates, and actual service availability and speeds may differ.
Property Location

Mortgage Calculator
Contact Agent

Contact Michael Chandler Estate Agents
Request More Information
Requesting Info about...
31 Church Road, Ballynahinch, BT24 8LP

By registering your interest, you acknowledge our Privacy Policy

By registering your interest, you acknowledge our Privacy Policy



























